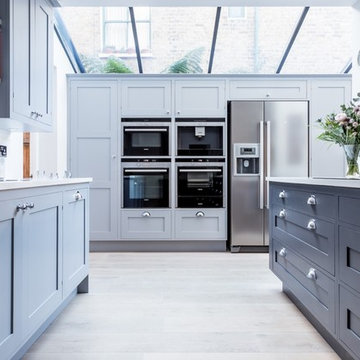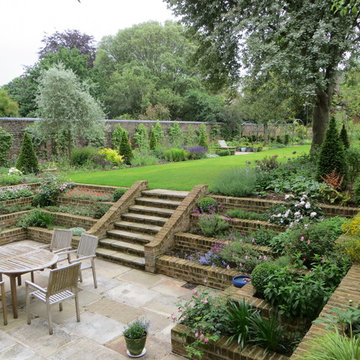79.501 Foto di case e interni vittoriani
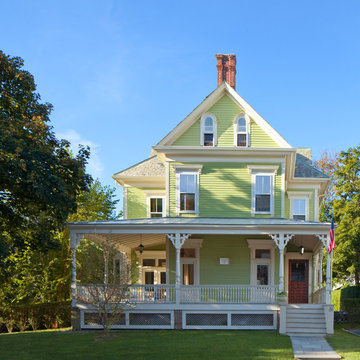
© Anthony Crisafulli 2014
Foto della facciata di una casa grande verde vittoriana a tre piani con tetto a capanna
Foto della facciata di una casa grande verde vittoriana a tre piani con tetto a capanna
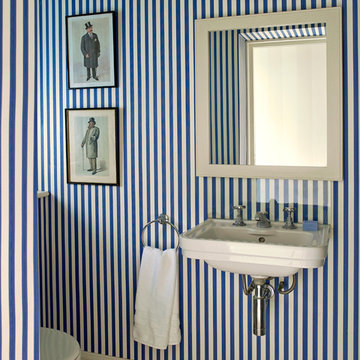
Cloakroom
Nick Smith Photography
Esempio di un bagno di servizio vittoriano con lavabo sospeso e pareti blu
Esempio di un bagno di servizio vittoriano con lavabo sospeso e pareti blu
Trova il professionista locale adatto per il tuo progetto
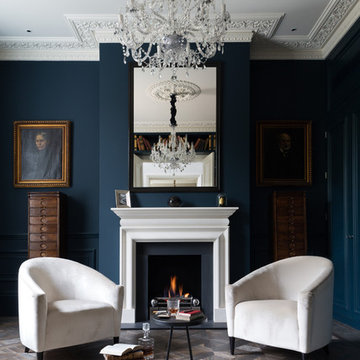
Dark blue Farrow and Ball wall paint highlights the traditional ceiling features and fireplace. Parquet flooring and dark walnut furniture with hand picked fabric upholstery add to the elegance of this Victorian residence. A large glass chandelier creates a beautiful centre piece for the room.
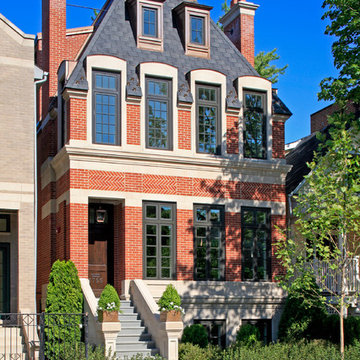
This gracious property in the award-winning Blaine school district - and just off the Southport Corridor - marries an old world European design sensibility with contemporary technologies and unique artisan details. With more than 5,200 square feet, the home has four bedrooms and three bathrooms on the second floor, including a luxurious master suite with a private terrace.
The house also boasts a distinct foyer; formal living and dining rooms designed in an open-plan concept; an expansive, eat-in, gourmet kitchen which is open to the first floor great room; lower-level family room; an attached, heated, 2-½ car garage with roof deck; a penthouse den and roof deck; and two additional rooms on the lower level which could be used as bedrooms, home offices or exercise rooms. The home, designed with an extra-wide floorplan, achieved through side yard relief, also has considerable, professionally-landscaped outdoor living spaces.
This brick and limestone residence has been designed with family-functional experiences and classically proportioned spaces in mind. Highly-efficient environmental technologies have been integrated into the design and construction and the plan also takes into consideration the incorporation of all types of advanced communications systems.
The home went under contract in less than 45 days in 2011.
Jim Yochum

Victorian print blue tile with a fabric-like texture were fitted inside the niche.
Idee per una stretta e lunga stanza da bagno vittoriana con lavabo a consolle, ante bianche, vasca da incasso, vasca/doccia, piastrelle in gres porcellanato, pavimento in legno massello medio, WC sospeso e ante con riquadro incassato
Idee per una stretta e lunga stanza da bagno vittoriana con lavabo a consolle, ante bianche, vasca da incasso, vasca/doccia, piastrelle in gres porcellanato, pavimento in legno massello medio, WC sospeso e ante con riquadro incassato
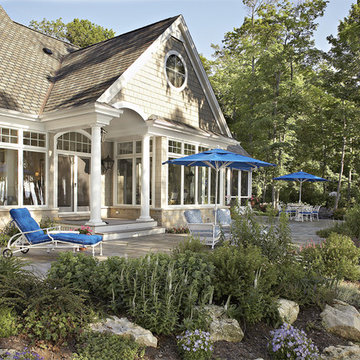
Architecture: Lakeside Development Company
Construction: Lakeside Development Company
Landscape: Greg Meissner
Idee per un patio o portico vittoriano dietro casa con nessuna copertura
Idee per un patio o portico vittoriano dietro casa con nessuna copertura
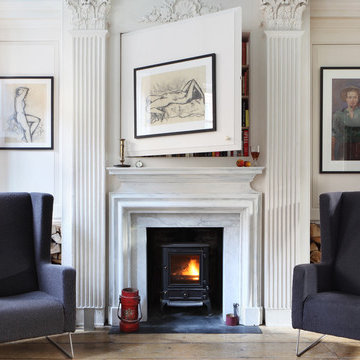
Alex James
Idee per un soggiorno vittoriano con libreria, pareti bianche, parquet chiaro e stufa a legna
Idee per un soggiorno vittoriano con libreria, pareti bianche, parquet chiaro e stufa a legna
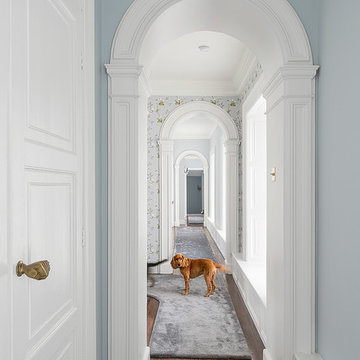
Photography by Gareth Byrne
Interior Design by Maria Fenlon www.mariafenlon.com
Ispirazione per un grande ingresso o corridoio vittoriano con pareti blu e parquet scuro
Ispirazione per un grande ingresso o corridoio vittoriano con pareti blu e parquet scuro
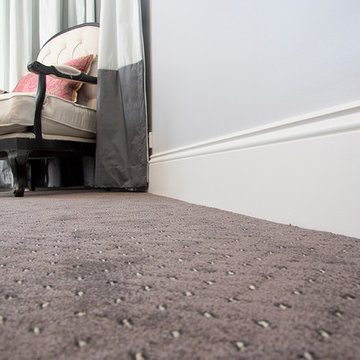
Intrim Mouldings utilised to create a French Provincial Interior of Sophisticated Grandeur and Elegance.
Intrim Mouldings Skirting Boards, Architraves, Chair rail and inlay moulds were used to accompany a stunning interior which included wainscoting paneling.

Stunning water views surround this chic and comfortable porch with limestone floor, fieldstone fireplace, chocolate brown wicker and custom made upholstery. Photo by Durston Saylor
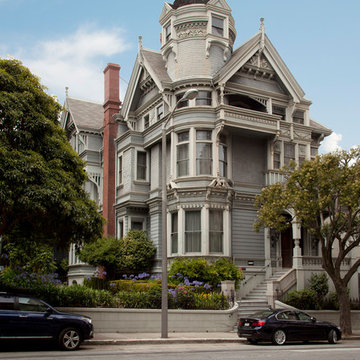
Full story:
Victorian style lives on in San Francisco’s Haas-Lilienthal House http://www.houzz.com/ideabooks/29914308
Photo: Margot Hartford © 2014 Houzz
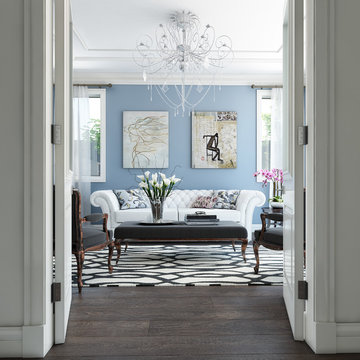
Foto di un grande soggiorno vittoriano chiuso con pareti blu, nessuna TV, parquet scuro e pavimento marrone
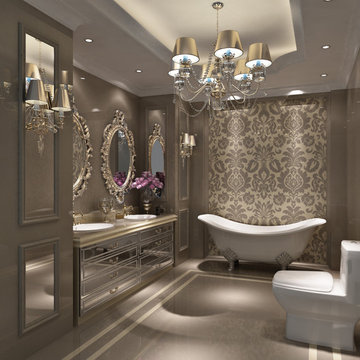
Direction
Foto di una grande stanza da bagno padronale vittoriana con consolle stile comò, vasca con piedi a zampa di leone, WC monopezzo, pareti grigie, lavabo da incasso, piastrelle grigie, piastrelle in gres porcellanato, pavimento in gres porcellanato, top in superficie solida e pavimento grigio
Foto di una grande stanza da bagno padronale vittoriana con consolle stile comò, vasca con piedi a zampa di leone, WC monopezzo, pareti grigie, lavabo da incasso, piastrelle grigie, piastrelle in gres porcellanato, pavimento in gres porcellanato, top in superficie solida e pavimento grigio
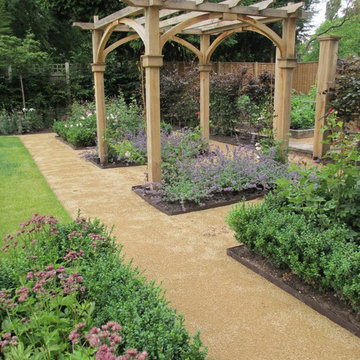
Ispirazione per un giardino vittoriano esposto in pieno sole con ghiaia
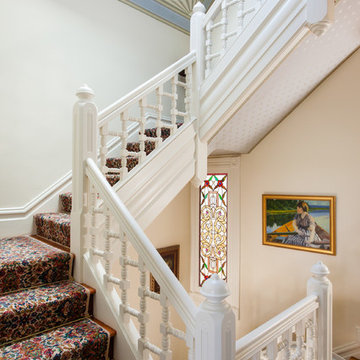
This is one of San Francisco's famous "Painted Ladies" on Alamo Square.
peterlyonsphoto.com
Foto di una scala a "L" vittoriana con pedata in moquette e alzata in moquette
Foto di una scala a "L" vittoriana con pedata in moquette e alzata in moquette
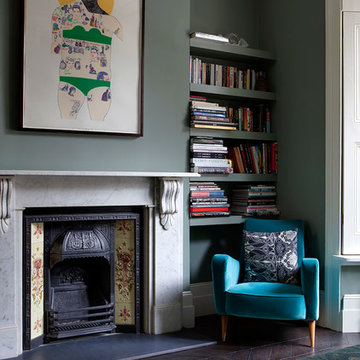
Ed Reeve / EDIT
Idee per un soggiorno vittoriano con pareti verdi, parquet scuro e nessuna TV
Idee per un soggiorno vittoriano con pareti verdi, parquet scuro e nessuna TV

http://www.dlauphoto.com/david/
David Lau
Ispirazione per la facciata di una casa grande verde vittoriana a tre piani con rivestimento in legno e tetto a capanna
Ispirazione per la facciata di una casa grande verde vittoriana a tre piani con rivestimento in legno e tetto a capanna
79.501 Foto di case e interni vittoriani

The ground floor of the property has been opened-up as far as possible so as to maximise the illusion of space and daylight. The two original reception rooms have been combined to form a single, grand living room with a central large opening leading to the entrance hall.
Victorian-style plaster cornices and ceiling roses, painted timber sash windows with folding shutters, painted timber architraves and moulded skirtings, and a new limestone fire surround have been installed in keeping with the period of the house. The Dinesen douglas fir floorboards have been laid on piped underfloor heating.
Photographer: Nick Smith
8


















