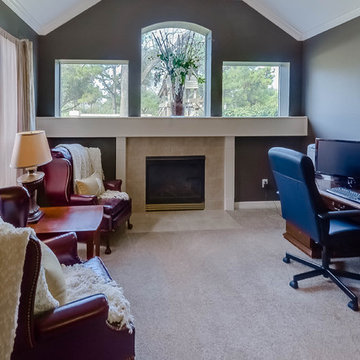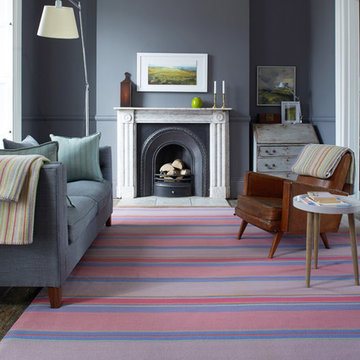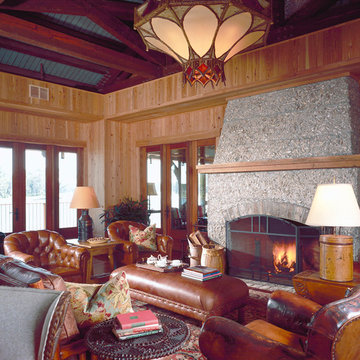515 Foto di case e interni viola

This is the homes inner courtyard featuring Terra-cotta tile paving with hand-painted Mexican tile keys, a fire pit and bench.
Photographer: Riley Jamison
Realtor: Tim Freund,
website: tim@1000oaksrealestate.com

Esempio di un grande soggiorno classico aperto con pareti marroni, camino classico, cornice del camino in pietra, TV a parete, pavimento in gres porcellanato e pavimento beige
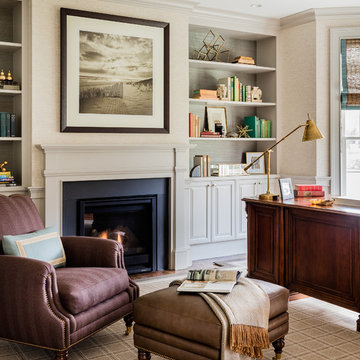
Leblanc Design, LLC
Michael J Lee Photography
Idee per un ufficio chic con pareti beige, camino classico e scrivania autoportante
Idee per un ufficio chic con pareti beige, camino classico e scrivania autoportante

The heart of the home is the reception room where deep blues from the Tyrrhenian Seas beautifully coalesce with soft whites and soupçons of antique gold under a bespoke chandelier of 1,800 hand-hung crystal droplets.

Design by Emily Ruddo of Armonia Decors. Photographed by Meghan Beierle-O'Brien. Benjamin Moore Classic Gray paint
Quadrille Ikat fabric. William Sonoma Mirror

Immagine di un grande soggiorno rustico aperto con pareti beige, pavimento in legno massello medio, camino classico, TV a parete e cornice del camino in pietra
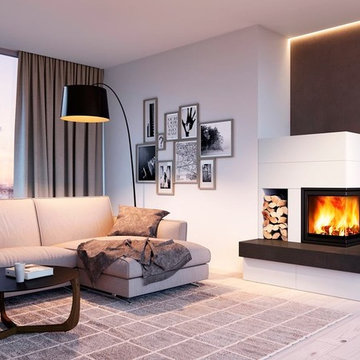
Bausatzkamin Nordpeis Denver aus Norwegen mit breiter Sitzbank und Holzfach
Ispirazione per case e interni design
Ispirazione per case e interni design

Immagine di un grande soggiorno design aperto con parquet scuro, camino classico, parete attrezzata, sala della musica, pareti bianche e cornice del camino in metallo
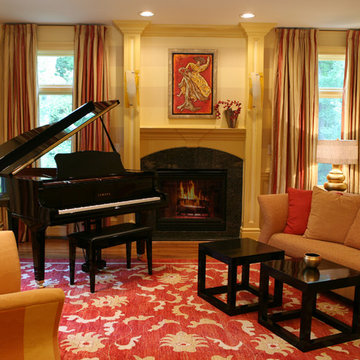
A room which the couple weren’t sure how it should be used. We suggested a baby grand piano for two reasons, i.e the piano speaks to elegance and it offered an opportunity for the children to take lessons (which they have done). The soft shades of gold are seen in the faux painted horizontal stripes on the walls. The silk fabrics used in the window treatments and seating add to the soft warmth and everything is grounded by the Saxony wool and silk red and gold area carpet. The black cube styled tables were custom made and finished in high gloss to coordinate with the piano. Accessories and art were selected to color coordinate.
Photography: Denis Niland
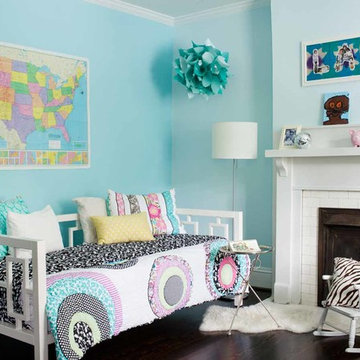
Jeff Herr
Esempio di una cameretta per bambini da 4 a 10 anni contemporanea di medie dimensioni con pareti blu e parquet scuro
Esempio di una cameretta per bambini da 4 a 10 anni contemporanea di medie dimensioni con pareti blu e parquet scuro
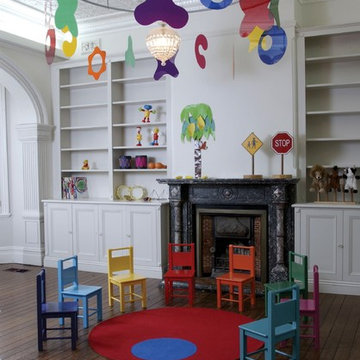
SWAD PL
Foto di una cameretta per bambini da 1 a 3 anni contemporanea con pareti bianche e parquet scuro
Foto di una cameretta per bambini da 1 a 3 anni contemporanea con pareti bianche e parquet scuro
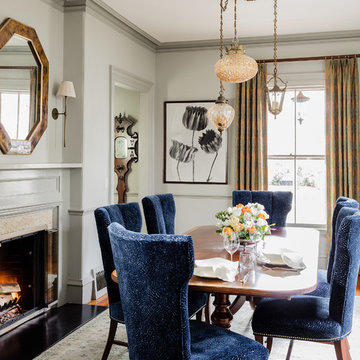
Michael J. Lee
Esempio di una sala da pranzo vittoriana con pareti grigie e camino classico
Esempio di una sala da pranzo vittoriana con pareti grigie e camino classico

Maconochie
Idee per una taverna tradizionale interrata di medie dimensioni con pareti bianche, pavimento in marmo, camino lineare Ribbon, cornice del camino in mattoni e pavimento grigio
Idee per una taverna tradizionale interrata di medie dimensioni con pareti bianche, pavimento in marmo, camino lineare Ribbon, cornice del camino in mattoni e pavimento grigio
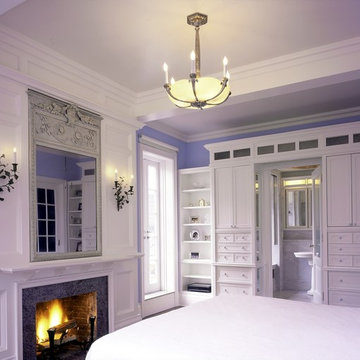
Sharon Risedorph Photography
Idee per una grande camera matrimoniale tradizionale con pareti blu, pavimento in legno massello medio, camino classico e cornice del camino in pietra
Idee per una grande camera matrimoniale tradizionale con pareti blu, pavimento in legno massello medio, camino classico e cornice del camino in pietra

Interior Design, Interior Architecture, Construction Administration, Custom Millwork & Furniture Design by Chango & Co.
Photography by Jacob Snavely
Immagine di un'ampia taverna chic interrata con pareti grigie, parquet scuro e camino lineare Ribbon
Immagine di un'ampia taverna chic interrata con pareti grigie, parquet scuro e camino lineare Ribbon

Idee per un soggiorno tradizionale di medie dimensioni e chiuso con pareti grigie, parquet chiaro, stufa a legna, cornice del camino in mattoni e pavimento beige

Large open floor plan in basement with full built-in bar, fireplace, game room and seating for all sorts of activities. Cabinetry at the bar provided by Brookhaven Cabinetry manufactured by Wood-Mode Cabinetry. Cabinetry is constructed from maple wood and finished in an opaque finish. Glass front cabinetry includes reeded glass for privacy. Bar is over 14 feet long and wrapped in wainscot panels. Although not shown, the interior of the bar includes several undercounter appliances: refrigerator, dishwasher drawer, microwave drawer and refrigerator drawers; all, except the microwave, have decorative wood panels.
515 Foto di case e interni viola
1


















