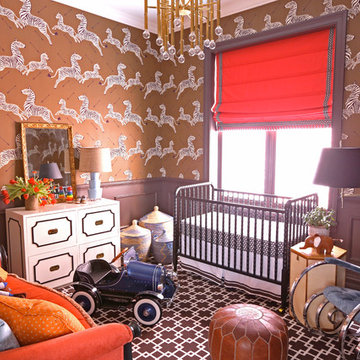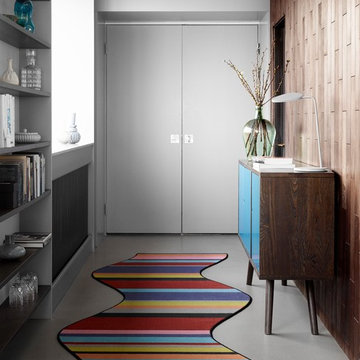12 Foto di case e interni viola

The heart of the home is the reception room where deep blues from the Tyrrhenian Seas beautifully coalesce with soft whites and soupçons of antique gold under a bespoke chandelier of 1,800 hand-hung crystal droplets.

This was a full renovation of a 1920’s home sitting on a five acre lot. This is a beautiful and stately stone home whose interior was a victim of poorly thought-out, dated renovations and a sectioned off apartment taking up a quarter of the home. We changed the layout completely reclaimed the apartment and garage to make this space work for a growing family. We brought back style, elegance and era appropriate details to the main living spaces. Custom cabinetry, amazing carpentry details, reclaimed and natural materials and fixtures all work in unison to make this home complete. Our energetic, fun and positive clients lived through this amazing transformation like pros. The process was collaborative, fun, and organic.

Idee per un grande soggiorno chic chiuso con sala formale, pareti bianche, nessun camino e nessuna TV

A little girls room with a pale pink ceiling and pale gray wainscoat
This fast pace second level addition in Lakeview has received a lot of attention in this quite neighborhood by neighbors and house visitors. Ana Borden designed the second level addition on this previous one story residence and drew from her experience completing complicated multi-million dollar institutional projects. The overall project, including designing the second level addition included tieing into the existing conditions in order to preserve the remaining exterior lot for a new pool. The Architect constructed a three dimensional model in Revit to convey to the Clients the design intent while adhering to all required building codes. The challenge also included providing roof slopes within the allowable existing chimney distances, stair clearances, desired room sizes and working with the structural engineer to design connections and structural member sizes to fit the constraints listed above. Also, extensive coordination was required for the second addition, including supports designed by the structural engineer in conjunction with the existing pre and post tensioned slab. The Architect’s intent was also to create a seamless addition that appears to have been part of the existing residence while not impacting the remaining lot. Overall, the final construction fulfilled the Client’s goals of adding a bedroom and bathroom as well as additional storage space within their time frame and, of course, budget.
Smart Media

Laundry & Mudroom Entry.
Ema Peter Photography
www.emapeter.com
Foto di una lavanderia tradizionale con ante con riquadro incassato, ante beige, lavatrice e asciugatrice affiancate, pavimento nero e top beige
Foto di una lavanderia tradizionale con ante con riquadro incassato, ante beige, lavatrice e asciugatrice affiancate, pavimento nero e top beige
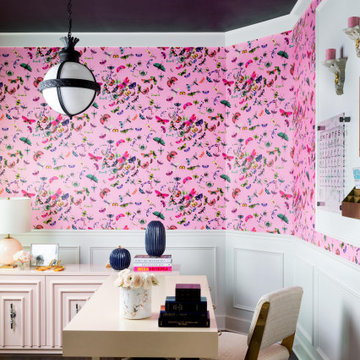
Ispirazione per uno studio tradizionale con parquet scuro, scrivania autoportante, pavimento marrone e pareti multicolore
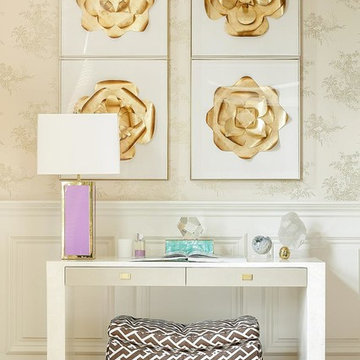
Foto di un soggiorno chic con pavimento in legno massello medio e pareti beige
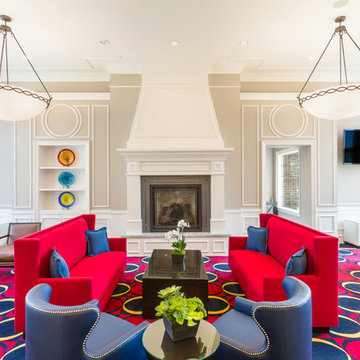
Idee per un soggiorno contemporaneo con pareti beige, moquette e camino classico
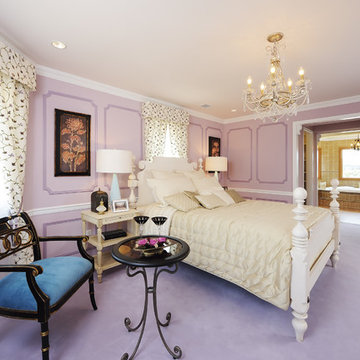
フロンヴィルホーム千葉がご提案する輸入住宅
Foto di una camera da letto vittoriana con pareti viola, moquette e pavimento viola
Foto di una camera da letto vittoriana con pareti viola, moquette e pavimento viola
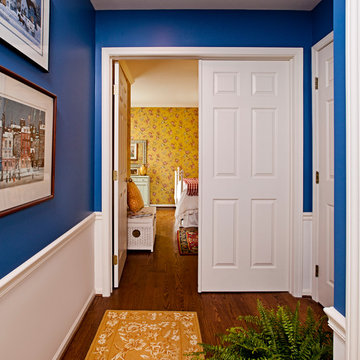
Jeff Garland Photography
Idee per un ingresso o corridoio classico con pareti blu e parquet scuro
Idee per un ingresso o corridoio classico con pareti blu e parquet scuro
12 Foto di case e interni viola
1


















