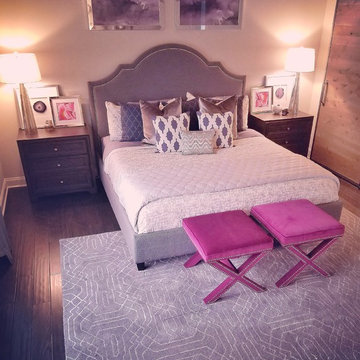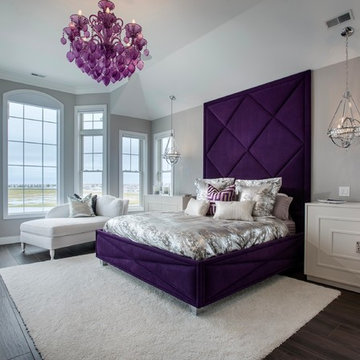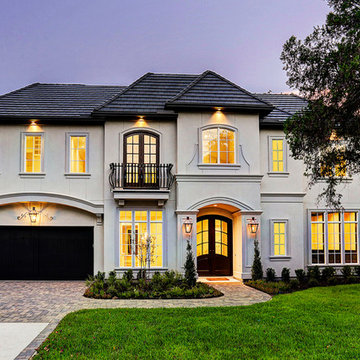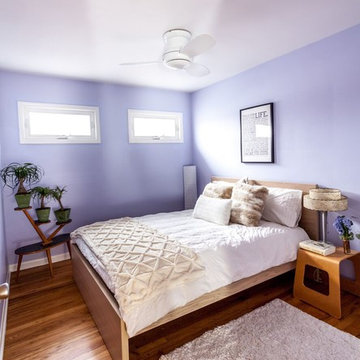53.298 Foto di case e interni viola
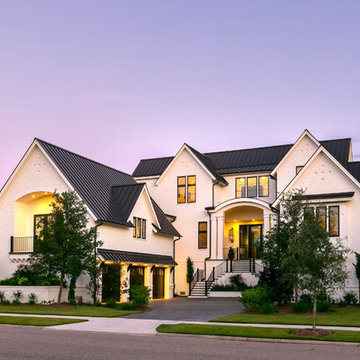
Patrick Brickman
Idee per la villa bianca classica a due piani con rivestimento in mattoni, tetto a capanna e copertura in metallo o lamiera
Idee per la villa bianca classica a due piani con rivestimento in mattoni, tetto a capanna e copertura in metallo o lamiera

Foto di una cucina contemporanea di medie dimensioni con lavello sottopiano, ante bianche, paraspruzzi bianco, elettrodomestici in acciaio inossidabile, pavimento grigio, ante lisce e top bianco

PHX India - Sebastian Zachariah & Ira Gosalia
Ispirazione per un soggiorno minimal di medie dimensioni con pareti blu e pavimento grigio
Ispirazione per un soggiorno minimal di medie dimensioni con pareti blu e pavimento grigio
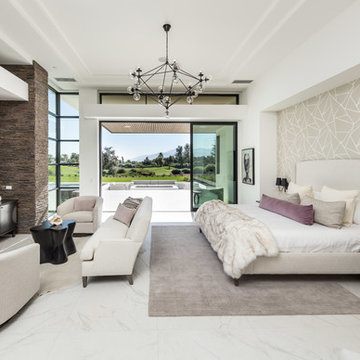
Ispirazione per una camera matrimoniale design con nessun camino, pavimento bianco e pareti grigie

Home Pix Media
Foto di un soggiorno minimal con pareti grigie e pavimento beige
Foto di un soggiorno minimal con pareti grigie e pavimento beige
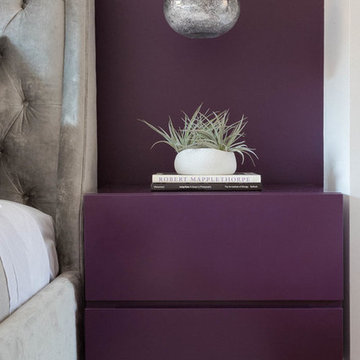
Lighting by Siemon & Salazar - Handblown Grey Bubble Ellipse Pendant
Photography by Greg Salvatori
Idee per una piccola camera degli ospiti contemporanea con pareti viola
Idee per una piccola camera degli ospiti contemporanea con pareti viola
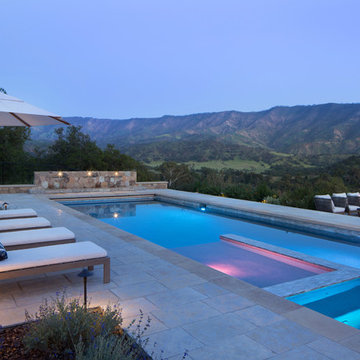
Colored pool lights accentuate pink moment of sunset over mountain views. Outdoor seating below pool with open firepit.
Idee per una piscina monocorsia contemporanea rettangolare di medie dimensioni e dietro casa con una vasca idromassaggio e pavimentazioni in pietra naturale
Idee per una piscina monocorsia contemporanea rettangolare di medie dimensioni e dietro casa con una vasca idromassaggio e pavimentazioni in pietra naturale
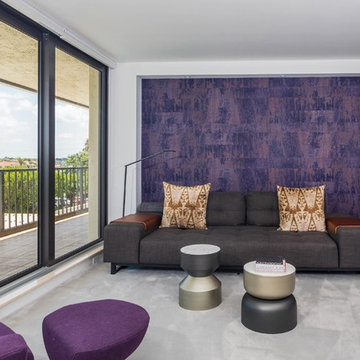
Immagine di un soggiorno minimal di medie dimensioni e chiuso con pareti viola, moquette e pavimento grigio

Master suite addition to an existing 20's Spanish home in the heart of Sherman Oaks, approx. 300+ sq. added to this 1300sq. home to provide the needed master bedroom suite. the large 14' by 14' bedroom has a 1 lite French door to the back yard and a large window allowing much needed natural light, the new hardwood floors were matched to the existing wood flooring of the house, a Spanish style arch was done at the entrance to the master bedroom to conform with the rest of the architectural style of the home.
The master bathroom on the other hand was designed with a Scandinavian style mixed with Modern wall mounted toilet to preserve space and to allow a clean look, an amazing gloss finish freestanding vanity unit boasting wall mounted faucets and a whole wall tiled with 2x10 subway tile in a herringbone pattern.
For the floor tile we used 8x8 hand painted cement tile laid in a pattern pre determined prior to installation.
The wall mounted toilet has a huge open niche above it with a marble shelf to be used for decoration.
The huge shower boasts 2x10 herringbone pattern subway tile, a side to side niche with a marble shelf, the same marble material was also used for the shower step to give a clean look and act as a trim between the 8x8 cement tiles and the bark hex tile in the shower pan.
Notice the hidden drain in the center with tile inserts and the great modern plumbing fixtures in an old work antique bronze finish.
A walk-in closet was constructed as well to allow the much needed storage space.

Mountain Peek is a custom residence located within the Yellowstone Club in Big Sky, Montana. The layout of the home was heavily influenced by the site. Instead of building up vertically the floor plan reaches out horizontally with slight elevations between different spaces. This allowed for beautiful views from every space and also gave us the ability to play with roof heights for each individual space. Natural stone and rustic wood are accented by steal beams and metal work throughout the home.
(photos by Whitney Kamman)

Foto di una sala da pranzo chic chiusa con pareti verdi, pavimento in legno massello medio e pavimento marrone
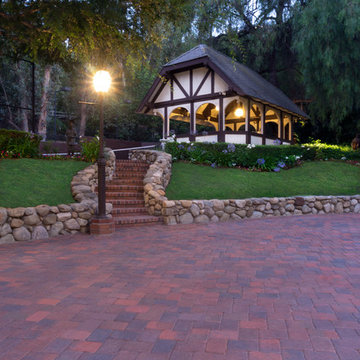
Esempio di un patio o portico tradizionale dietro casa con pavimentazioni in cemento e un gazebo o capanno
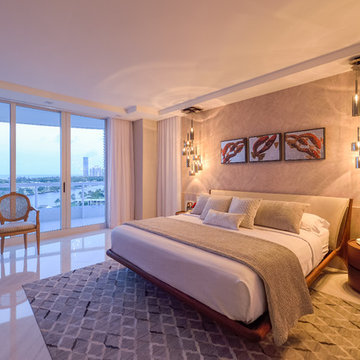
Javier Gil Vieco
Immagine di una grande camera matrimoniale contemporanea con pareti grigie, pavimento in marmo e pavimento bianco
Immagine di una grande camera matrimoniale contemporanea con pareti grigie, pavimento in marmo e pavimento bianco

Gray tones playfulness a kid’s bathroom in Oak Park.
This bath was design with kids in mind but still to have the aesthetic lure of a beautiful guest bathroom.
The flooring is made out of gray and white hexagon tiles with different textures to it, creating a playful puzzle of colors and creating a perfect anti slippery surface for kids to use.
The walls tiles are 3x6 gray subway tile with glossy finish for an easy to clean surface and to sparkle with the ceiling lighting layout.
A semi-modern vanity design brings all the colors together with darker gray color and quartz countertop.
In conclusion a bathroom for everyone to enjoy and admire.
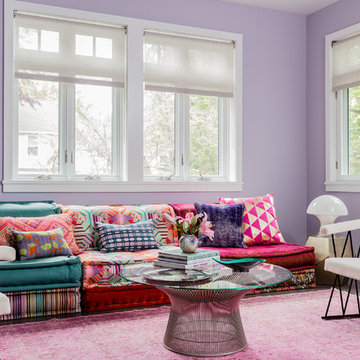
Michael J Lee
Ispirazione per un soggiorno moderno di medie dimensioni e chiuso con pareti viola, pavimento in legno massello medio, nessun camino e pavimento marrone
Ispirazione per un soggiorno moderno di medie dimensioni e chiuso con pareti viola, pavimento in legno massello medio, nessun camino e pavimento marrone

Foto di un soggiorno minimal aperto con pareti grigie, camino lineare Ribbon, cornice del camino piastrellata, nessuna TV e pavimento grigio
53.298 Foto di case e interni viola
4


















