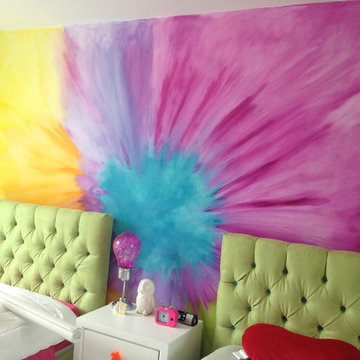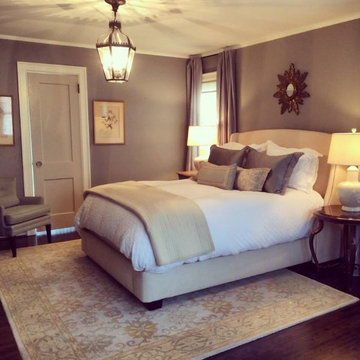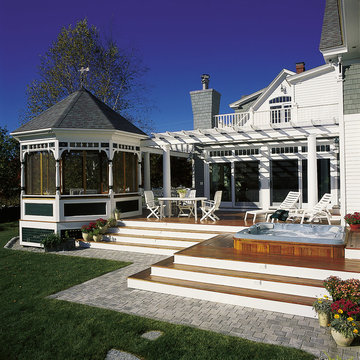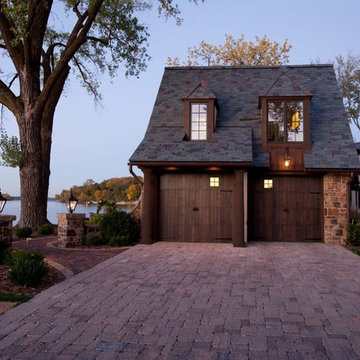53.298 Foto di case e interni viola

Donna Dotan Photography Inc.
Foto di un soggiorno classico con sala formale, pareti bianche e pavimento in legno massello medio
Foto di un soggiorno classico con sala formale, pareti bianche e pavimento in legno massello medio
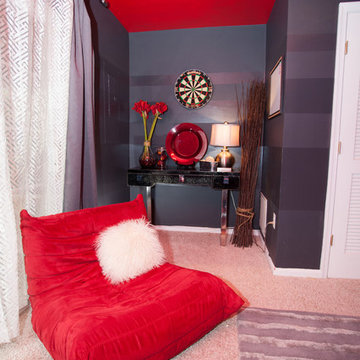
This man cave (Media room) was created with bright reds and dark charcoal colored stripes on the wall alternating flat with semigloss finishes. This room is a cozy family getaway within the home to watch movies and sports.
Pierreji.com
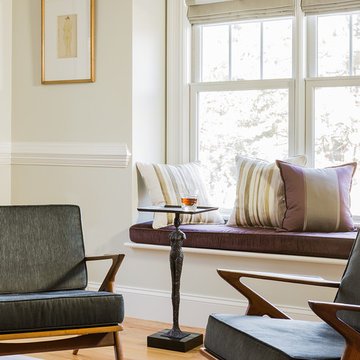
Sherbourne Residence; Eleven Interiors
Idee per un soggiorno tradizionale con pareti beige e pavimento in legno massello medio
Idee per un soggiorno tradizionale con pareti beige e pavimento in legno massello medio

This view of this Chicago rooftop deck from the guest bedroom. The cedar pergola is lit up at night underneath. On top of the pergola is live roof material which provide shade and beauty from above. The walls are sleek and contemporary using two three materials. Cedar, steel, and frosted acrylic panels. The modern rooftop is on a garage in wicker park. The decking on the rooftop is composite and built over a frame. Roof has irrigation system to water all plants.
Bradley Foto, Chris Bradley
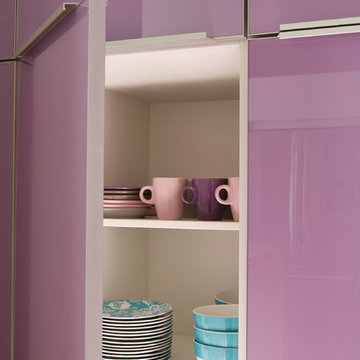
Immagine di una cucina contemporanea di medie dimensioni con lavello a doppia vasca, ante lisce, ante in legno scuro, top in superficie solida, elettrodomestici in acciaio inossidabile e pavimento con piastrelle in ceramica
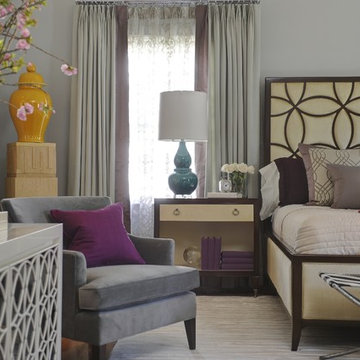
A classic, elegant master suite for the husband and wife, and a fun, sophisticated entertainment space for their family -- it was a dream project!
To turn the master suite into a luxury retreat for two young executives, we mixed rich textures with a playful, yet regal color palette of purples, grays, yellows and ivories.
For fun family gatherings, where both children and adults are encouraged to play, I envisioned a handsome billiard room and bar, inspired by the husband’s favorite pub.

Esempio di una grande piscina monocorsia minimalista rettangolare dietro casa con lastre di cemento
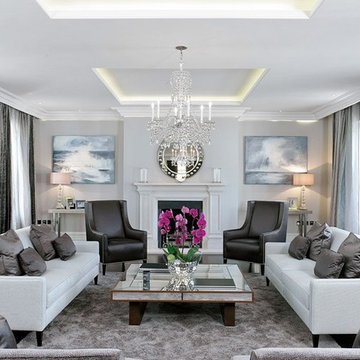
Esempio di un grande soggiorno tradizionale con sala formale, pareti grigie e camino classico
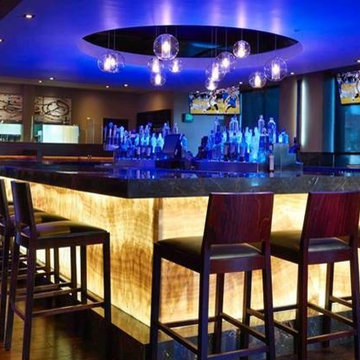
Backlit Onyx Bar face - This is commercial project but we have done this a number of times for residential clients. backlit with Nu World LED Light Panel Frameless http://www.nu-wo.com/index.php/led-light-panels
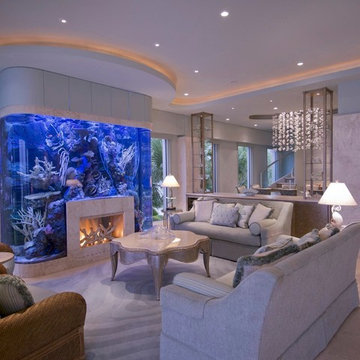
Brownie Harris
Immagine di un soggiorno tropicale aperto con pavimento in pietra calcarea, cornice del camino in pietra, sala formale e camino classico
Immagine di un soggiorno tropicale aperto con pavimento in pietra calcarea, cornice del camino in pietra, sala formale e camino classico
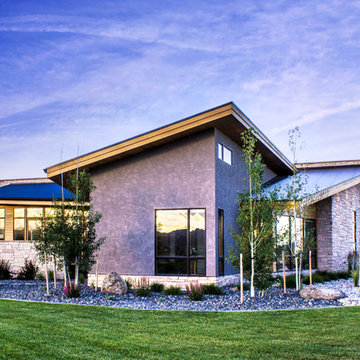
Photography by John Gibbons
Project by Studio H:T principal in charge Brad Tomecek (now with Tomecek Studio Architecture). This contemporary custom home forms itself based on specific view vectors to Long's Peak and the mountains of the front range combined with the influence of a morning and evening court to facilitate exterior living. Roof forms undulate to allow clerestory light into the space, while providing intimate scale for the exterior areas. A long stone wall provides a reference datum that links public and private and inside and outside into a cohesive whole.

Idee per una terrazza minimal sul tetto e sul tetto con nessuna copertura e un giardino in vaso
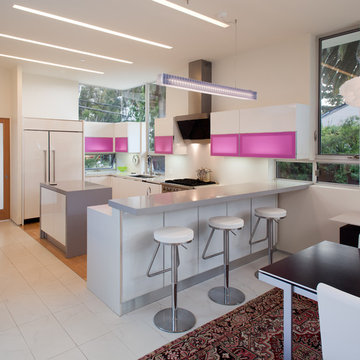
Kitchen with recessed linear fluorescents by Dreamscape Lighting, Los Angeles.
Esempio di una cucina contemporanea con ante lisce, paraspruzzi bianco, elettrodomestici da incasso e penisola
Esempio di una cucina contemporanea con ante lisce, paraspruzzi bianco, elettrodomestici da incasso e penisola

Susie Fougerousse / Rosenberry Rooms
Idee per una cameretta per bambini tradizionale con pareti blu e moquette
Idee per una cameretta per bambini tradizionale con pareti blu e moquette

Large open floor plan in basement with full built-in bar, fireplace, game room and seating for all sorts of activities. Cabinetry at the bar provided by Brookhaven Cabinetry manufactured by Wood-Mode Cabinetry. Cabinetry is constructed from maple wood and finished in an opaque finish. Glass front cabinetry includes reeded glass for privacy. Bar is over 14 feet long and wrapped in wainscot panels. Although not shown, the interior of the bar includes several undercounter appliances: refrigerator, dishwasher drawer, microwave drawer and refrigerator drawers; all, except the microwave, have decorative wood panels.
53.298 Foto di case e interni viola
7


















