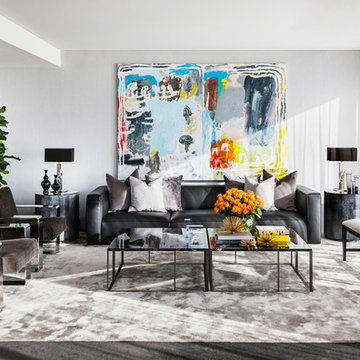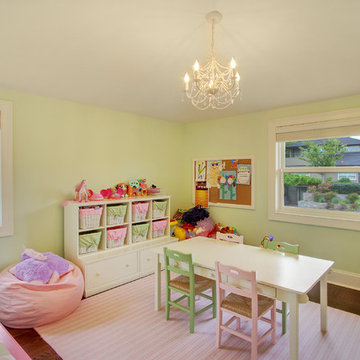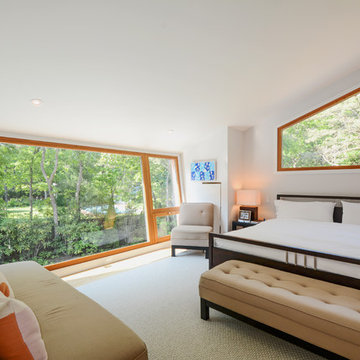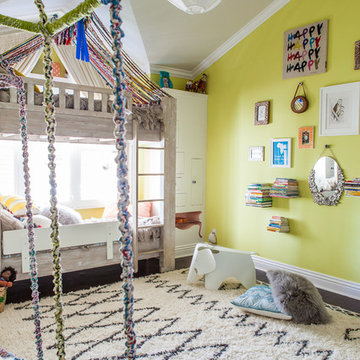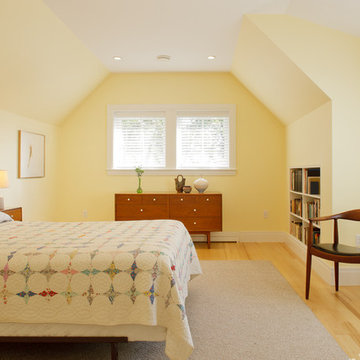318 Foto di case e interni verdi
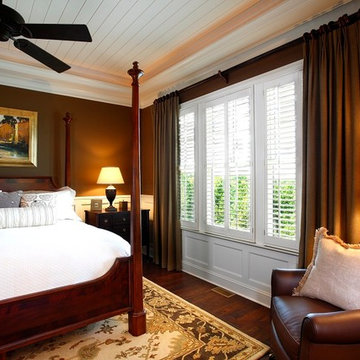
chair rail, chocolate brown walls, drapes, floor lamp, four poster bed, plantation blinds, rich, warm, white trim, wood nightstand, wood plank ceiling,
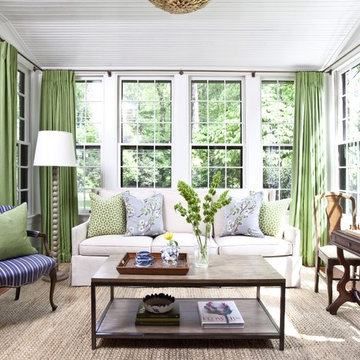
Christina Wedge Photography
Esempio di una veranda chic con soffitto classico
Esempio di una veranda chic con soffitto classico

This redesigned family room was relieved of cumbersome tv cabinetry in favor of a flatscreen over the fireplace. The fireplace was tiled in pastel strip tiles Firecrystals replaced the old logs. This is a favorite gathering place for both family and friends. Photos by Harry Chamberlain.

Kitchen opens to family room. Stainless steel island top and custom shelving.
Immagine di una grande cucina classica con top in acciaio inossidabile, elettrodomestici in acciaio inossidabile, parquet scuro, lavello stile country, paraspruzzi bianco, paraspruzzi in lastra di pietra, ante lisce, ante bianche e pavimento marrone
Immagine di una grande cucina classica con top in acciaio inossidabile, elettrodomestici in acciaio inossidabile, parquet scuro, lavello stile country, paraspruzzi bianco, paraspruzzi in lastra di pietra, ante lisce, ante bianche e pavimento marrone
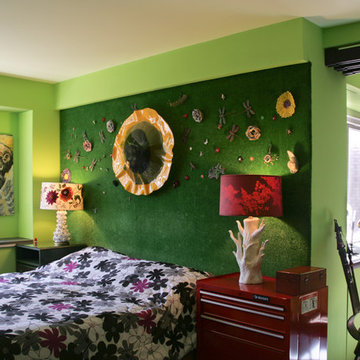
Billie and Ruby's place is a residence in Greenwich Village in NYC. The brief called for the removal of as many walls-bedroom, hallway, kitchen- as possible and the creation of an art work hanging system for the owners' extensive art collection.
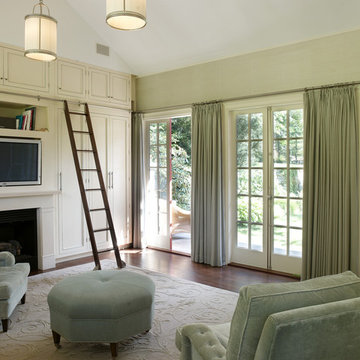
photo by Russell Gera
Immagine di un soggiorno minimal con pareti beige, parquet scuro, camino classico, parete attrezzata e tappeto
Immagine di un soggiorno minimal con pareti beige, parquet scuro, camino classico, parete attrezzata e tappeto
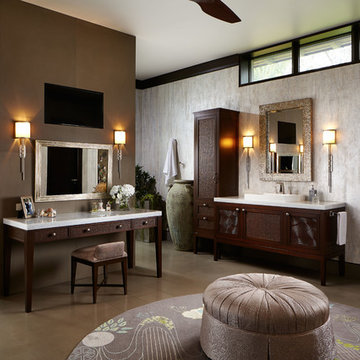
Kim Sargent
Foto di una grande stanza da bagno padronale etnica con lavabo a bacinella, ante in legno bruno, pareti grigie, pavimento in cemento, top in vetro, pavimento marrone e ante in stile shaker
Foto di una grande stanza da bagno padronale etnica con lavabo a bacinella, ante in legno bruno, pareti grigie, pavimento in cemento, top in vetro, pavimento marrone e ante in stile shaker
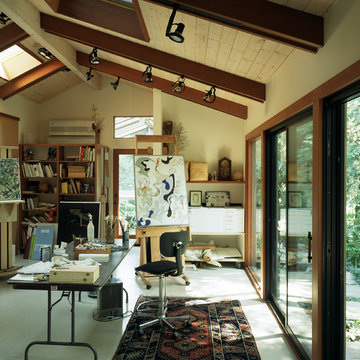
Art Studio tucked into the woods....
Photo - Tim Street-Porter
Idee per un atelier minimal con pareti beige e scrivania autoportante
Idee per un atelier minimal con pareti beige e scrivania autoportante
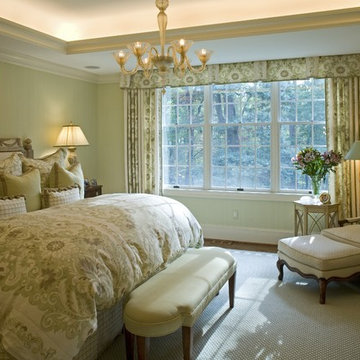
The owners of a 1970’s non - descript “spec house” came with the primary goal of expanding the existing garage to add three additional cars, and a less precise secondary goal of updating the existing house. We started with a master plan and recommended that the garage be a separate structure linked to the house with a breezeway. The greater benefi t to this was that the breezeway also serves as a gracious gateway to outdoor entertainment areas in the rear of the property. The project included a new front entrance portico, a new rear entrance / mudroom / laundry, a new kitchen, and an expanded and renovated master suite. Updates to the original sterile living areas of the existing house improved livability and personalized the space with a much greater level of intimacy, richness and detail.
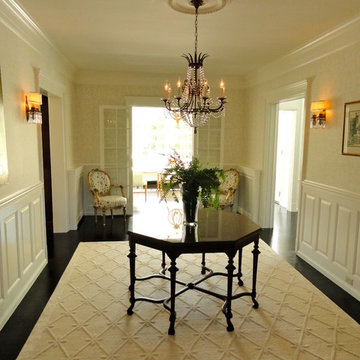
Perched on wooded hilltop, this historical estate home was thoughtfully restored and expanded, addressing the modern needs of a large family and incorporating the unique style of its owners. The design is teeming with custom details including a porte cochère and fox head rain spouts, providing references to the historical narrative of the site’s long history.
For more photos of this unique estate please visit our website:
http://www.cookarchitectural.com/residential-portfolio/minnesota-residence/
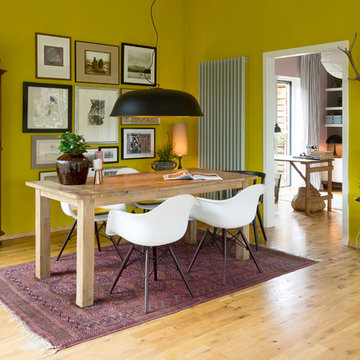
Foto: Maike Wagner © 2016 Houzz
Foto di una sala da pranzo aperta verso il soggiorno bohémian di medie dimensioni con pareti gialle e parquet chiaro
Foto di una sala da pranzo aperta verso il soggiorno bohémian di medie dimensioni con pareti gialle e parquet chiaro
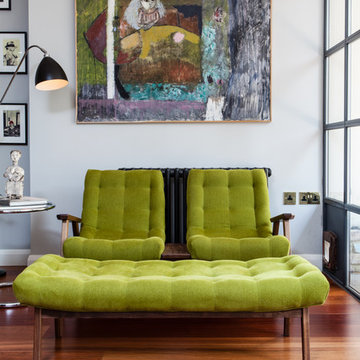
Photography ©Simon Eldon 2015
Foto di un soggiorno contemporaneo con sala formale, pareti grigie e pavimento in legno massello medio
Foto di un soggiorno contemporaneo con sala formale, pareti grigie e pavimento in legno massello medio
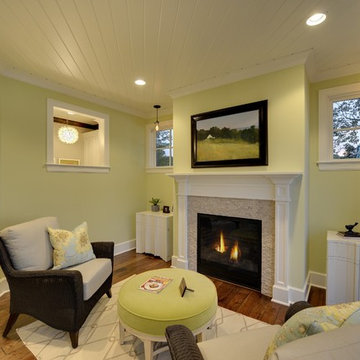
Spacecrafting
Immagine di un soggiorno classico con pareti verdi, pavimento in legno massello medio, camino classico e TV a parete
Immagine di un soggiorno classico con pareti verdi, pavimento in legno massello medio, camino classico e TV a parete
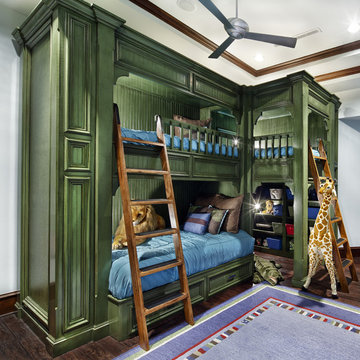
Mediterranean Modern
Ispirazione per una cameretta per bambini chic con pareti bianche
Ispirazione per una cameretta per bambini chic con pareti bianche
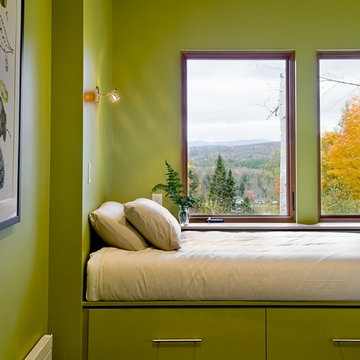
Rob Karosis Photography
www.robkarosis.com
Esempio di una camera da letto minimal con pareti verdi
Esempio di una camera da letto minimal con pareti verdi
318 Foto di case e interni verdi
8


















