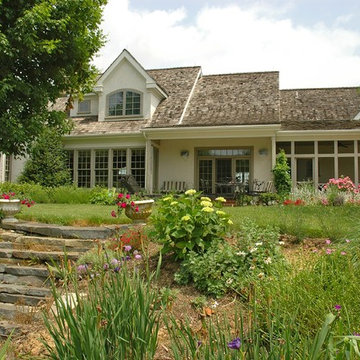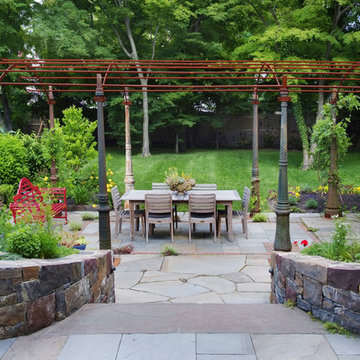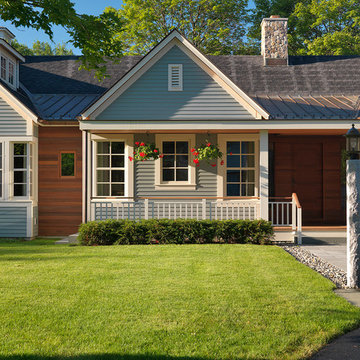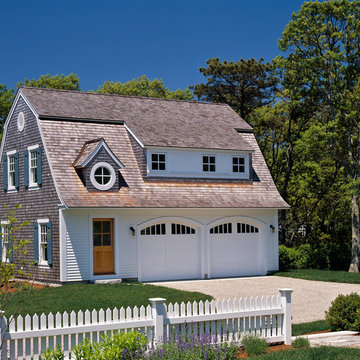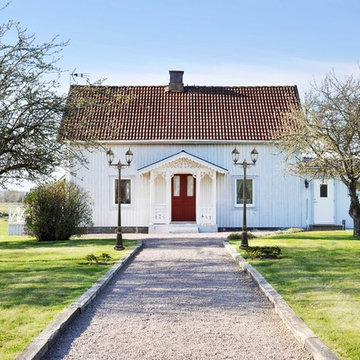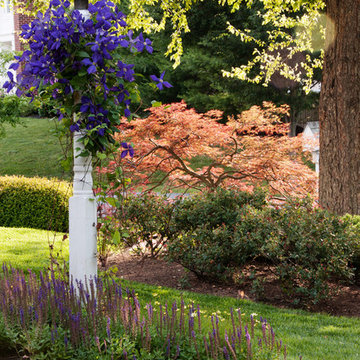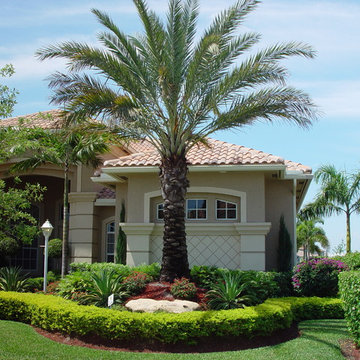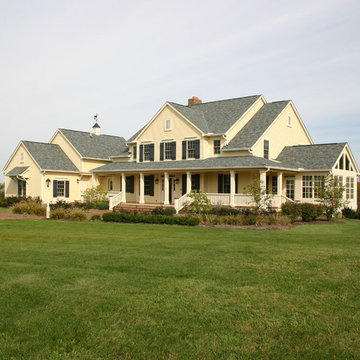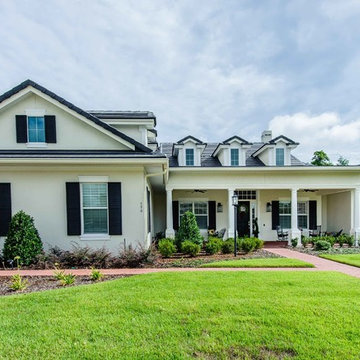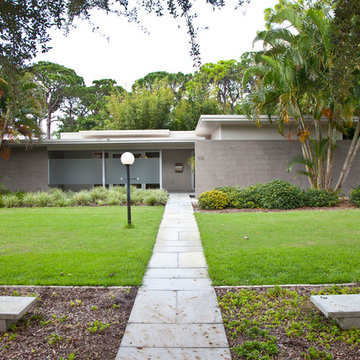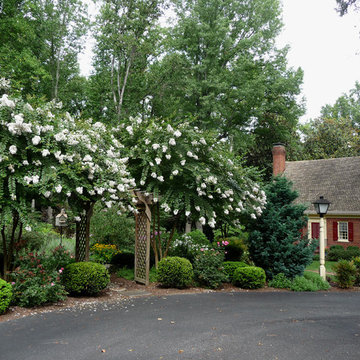53 Foto di case e interni verdi
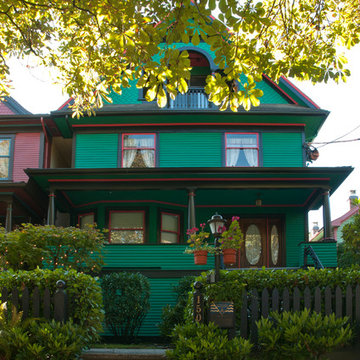
Ina Van Tonder
Foto della villa grande verde vittoriana a tre piani con rivestimento in legno, tetto a capanna e copertura a scandole
Foto della villa grande verde vittoriana a tre piani con rivestimento in legno, tetto a capanna e copertura a scandole
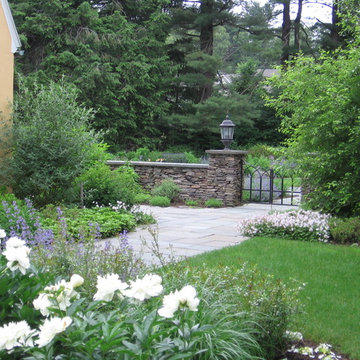
Idee per un giardino formale in ombra di medie dimensioni e dietro casa in primavera con pavimentazioni in cemento
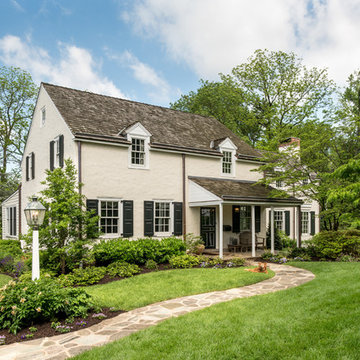
Angle Eye Photography
Idee per la villa grande beige classica a due piani con tetto a capanna, copertura a scandole e rivestimento in stucco
Idee per la villa grande beige classica a due piani con tetto a capanna, copertura a scandole e rivestimento in stucco
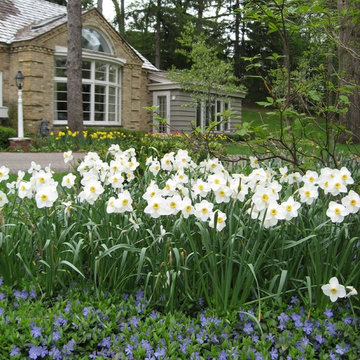
Early spring in the gardens, the purple blooms of groundcover Vinca provide a wonderful carpet of color. Narcissus 'Pheasant Eye' are a welcome spring sight with lovely white blooms.
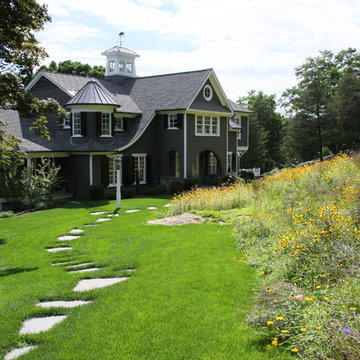
Westchester Whimsy
This project was a two phase addition to a simple colonial house in Chappaqua, NY. Challenges for Daniel Contelmo included the hilly site, as well as the fact that the front entry lacked presence and the garage was the primary entry. Phase one added a family room, kitchen and breakfast room to the main level, and renovated a bedroom. New overhangs and brackets draw the eye away from the garage and place the focus on the house. Phase two completed the renovation and added space to the front of the house; this was an opportunity to add character to the bedrooms with a turret, and a vaulted ceiling in the bedroom over the entry. A new car pulloff allows visitors to view the front door rather than the garage. An open-air pool cabana with an outdoor fireplace and kitchen serves as a space for year-round activities. The final product was an exquisitely detailed and tastefully decorated home that integrates colonial and shingle style architecture with whimsical touches that give the house a more animated feel.
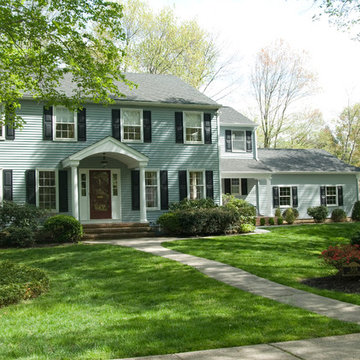
Robert J. Laramie Photography
Idee per la facciata di una casa blu classica a due piani
Idee per la facciata di una casa blu classica a due piani
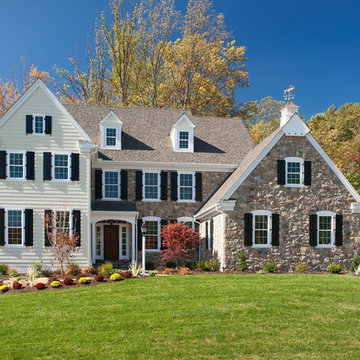
Jay Greene Photography
Foto della facciata di una casa classica con rivestimento in pietra
Foto della facciata di una casa classica con rivestimento in pietra
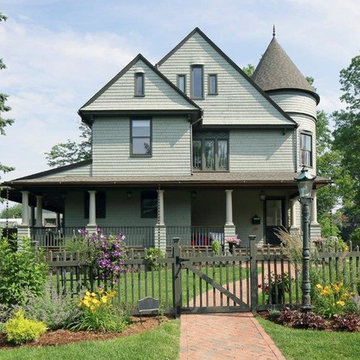
Immagine della villa verde vittoriana a tre piani con rivestimento in legno e tetto a capanna

Immagine della facciata di una casa vittoriana a due piani con rivestimento in legno
53 Foto di case e interni verdi
1


















