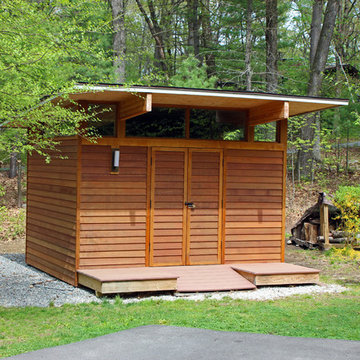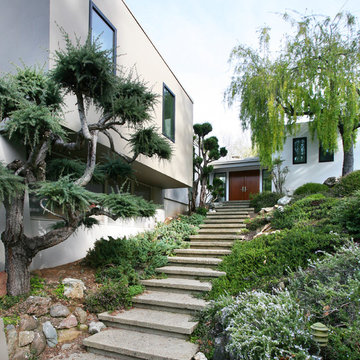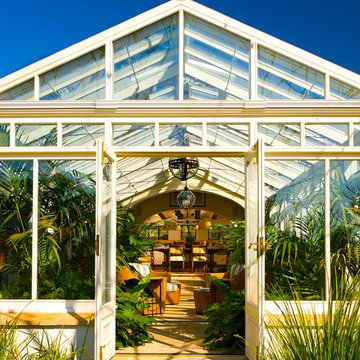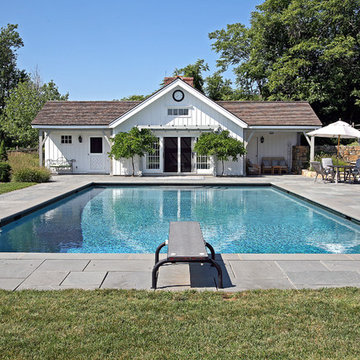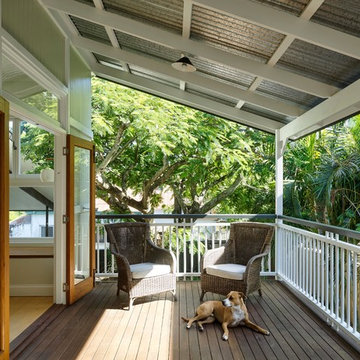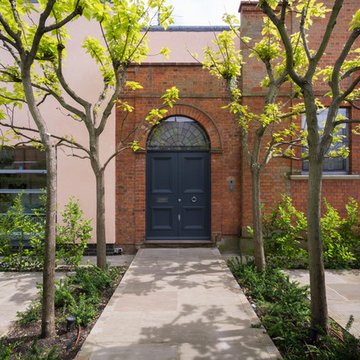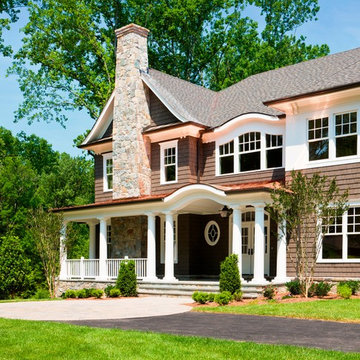118 Foto di case e interni verdi

The best of past and present architectural styles combine in this welcoming, farmhouse-inspired design. Clad in low-maintenance siding, the distinctive exterior has plenty of street appeal, with its columned porch, multiple gables, shutters and interesting roof lines. Other exterior highlights included trusses over the garage doors, horizontal lap siding and brick and stone accents. The interior is equally impressive, with an open floor plan that accommodates today’s family and modern lifestyles. An eight-foot covered porch leads into a large foyer and a powder room. Beyond, the spacious first floor includes more than 2,000 square feet, with one side dominated by public spaces that include a large open living room, centrally located kitchen with a large island that seats six and a u-shaped counter plan, formal dining area that seats eight for holidays and special occasions and a convenient laundry and mud room. The left side of the floor plan contains the serene master suite, with an oversized master bath, large walk-in closet and 16 by 18-foot master bedroom that includes a large picture window that lets in maximum light and is perfect for capturing nearby views. Relax with a cup of morning coffee or an evening cocktail on the nearby covered patio, which can be accessed from both the living room and the master bedroom. Upstairs, an additional 900 square feet includes two 11 by 14-foot upper bedrooms with bath and closet and a an approximately 700 square foot guest suite over the garage that includes a relaxing sitting area, galley kitchen and bath, perfect for guests or in-laws.

New attached garage designed by Mark Saunier Architecture, Wilmington, NC. photo by dpt
Foto di garage e rimesse connessi classici
Foto di garage e rimesse connessi classici

Esempio di un portico country con un giardino in vaso, lastre di cemento e un tetto a sbalzo
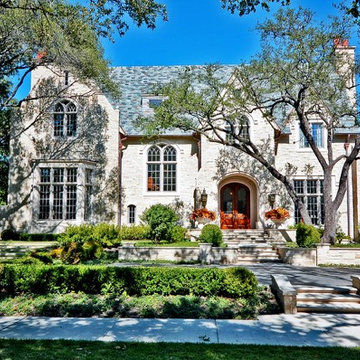
Ispirazione per la villa grande beige classica a due piani con rivestimento in pietra, tetto a capanna e copertura a scandole

This Paradise Valley Estate started as we master planned the entire estate to accommodate this beautifully designed and detailed home to capture a simple Andalusian inspired Mediterranean design aesthetic, designing spectacular views from each room not only to Camelback Mountain, but of the lush desert gardens that surround the entire property. We collaborated with Tamm Marlowe design and Lynne Beyer design for interiors and Wendy LeSeuer for Landscape design.

Foto della facciata di una casa bianca tropicale a un piano con tetto a padiglione, copertura in metallo o lamiera e tetto bianco
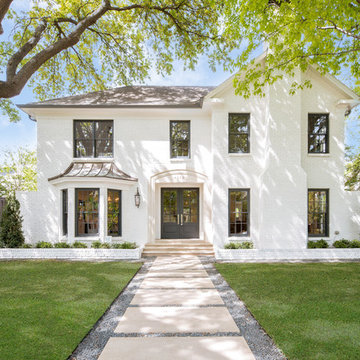
Ispirazione per la villa bianca classica a due piani con rivestimento in mattoni, tetto a capanna e copertura a scandole
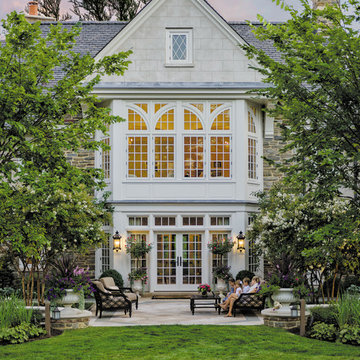
Scot Gordon Photography
Foto di un patio o portico classico dietro casa con pavimentazioni in pietra naturale e nessuna copertura
Foto di un patio o portico classico dietro casa con pavimentazioni in pietra naturale e nessuna copertura

Jahanshah Ardalan
Immagine di una parquet e piastrelle stanza da bagno padronale contemporanea di medie dimensioni con ante bianche, vasca freestanding, doccia a filo pavimento, WC sospeso, pareti bianche, lavabo a bacinella, top in legno, nessun'anta, piastrelle bianche, piastrelle in gres porcellanato, pavimento in legno massello medio, pavimento marrone, doccia aperta e top marrone
Immagine di una parquet e piastrelle stanza da bagno padronale contemporanea di medie dimensioni con ante bianche, vasca freestanding, doccia a filo pavimento, WC sospeso, pareti bianche, lavabo a bacinella, top in legno, nessun'anta, piastrelle bianche, piastrelle in gres porcellanato, pavimento in legno massello medio, pavimento marrone, doccia aperta e top marrone
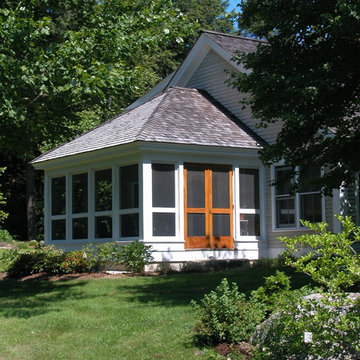
3-season porch . Photo by Bruce Butler
Esempio di un portico chic davanti casa con un portico chiuso e un tetto a sbalzo
Esempio di un portico chic davanti casa con un portico chiuso e un tetto a sbalzo

Idee per un grande ingresso o corridoio rustico con una porta a due ante, pareti marroni, pavimento in pietra calcarea e una porta in vetro
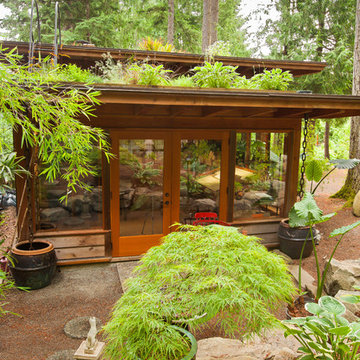
The exterior of the studio shows the green roof, in which many indigenous plant species are grown. The iron ladders lead to a winding iron staircase on the other end of the building.
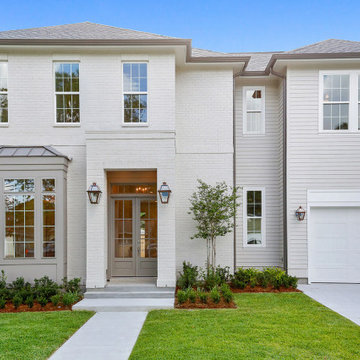
Esempio della villa grande beige classica a due piani con rivestimenti misti, tetto a padiglione e copertura a scandole
118 Foto di case e interni verdi
1


















