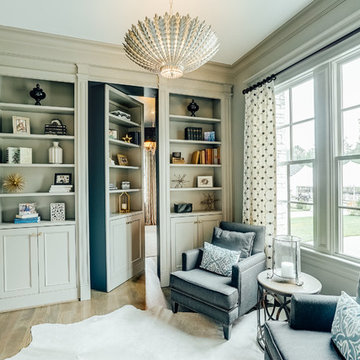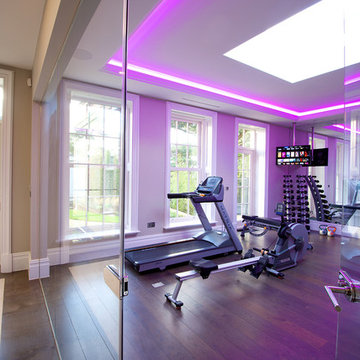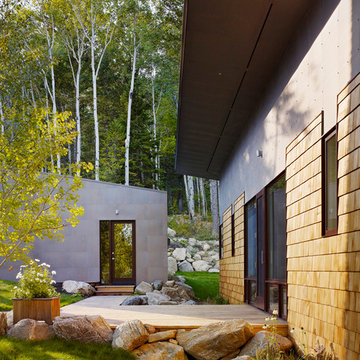680 Foto di case e interni verdi
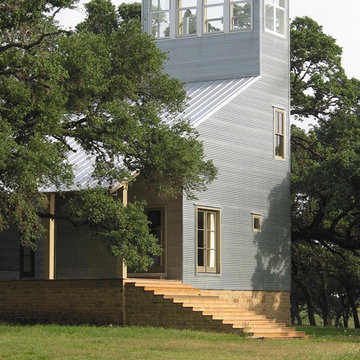
galvanized corrugated metal siding, galvallume snap lock roof, limestone base, painted pine, wood windows
Foto della facciata di una casa grande grigia contemporanea a tre piani con rivestimento in metallo
Foto della facciata di una casa grande grigia contemporanea a tre piani con rivestimento in metallo
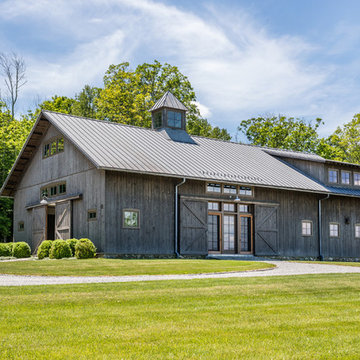
Michael Bowman Photography
Esempio della villa marrone country a due piani con rivestimento in legno, tetto a capanna e copertura in metallo o lamiera
Esempio della villa marrone country a due piani con rivestimento in legno, tetto a capanna e copertura in metallo o lamiera
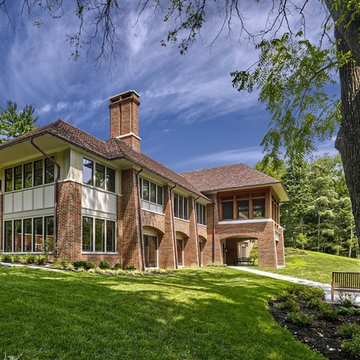
Foto della villa american style a due piani con rivestimento in mattoni, tetto a padiglione e copertura a scandole

Spacecrafting Photography
Esempio di una veranda stile marino di medie dimensioni con pavimento beige e pavimento in travertino
Esempio di una veranda stile marino di medie dimensioni con pavimento beige e pavimento in travertino
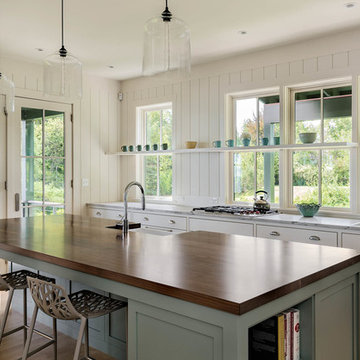
Ispirazione per una cucina stile marinaro di medie dimensioni con lavello a vasca singola, ante in stile shaker, ante bianche, parquet chiaro, top in legno, paraspruzzi bianco e elettrodomestici in acciaio inossidabile

Immagine di una cucina tradizionale di medie dimensioni con ante in stile shaker, paraspruzzi bianco, paraspruzzi con piastrelle diamantate, elettrodomestici in acciaio inossidabile, pavimento in legno massello medio, pavimento marrone, lavello sottopiano e top in quarzo composito
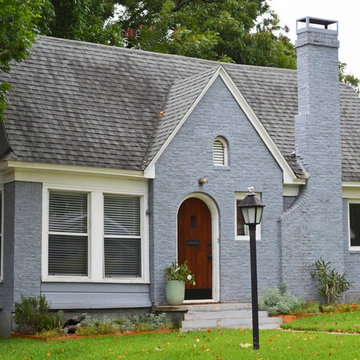
Photo: Sarah Greenman © 2013 Houzz
Esempio della facciata di una casa blu classica con rivestimento in mattoni
Esempio della facciata di una casa blu classica con rivestimento in mattoni
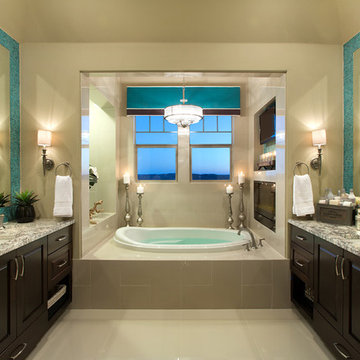
The large master bathroom in this house is luxurious with his & her vanities, a bathtub with a television AND fireplace as well as beautiful finishes! A daring and striking turquoise tile backsplash is brought to the ceiling and frames the two mirrors and adds a playful touch to the space.

To view other projects by TruexCullins Architecture + Interior design visit www.truexcullins.com
Photographer: Jim Westphalen
Immagine di una cucina country di medie dimensioni con elettrodomestici in acciaio inossidabile, lavello a vasca singola, ante lisce, ante bianche, paraspruzzi verde, top in granito, paraspruzzi con piastrelle a mosaico e parquet chiaro
Immagine di una cucina country di medie dimensioni con elettrodomestici in acciaio inossidabile, lavello a vasca singola, ante lisce, ante bianche, paraspruzzi verde, top in granito, paraspruzzi con piastrelle a mosaico e parquet chiaro
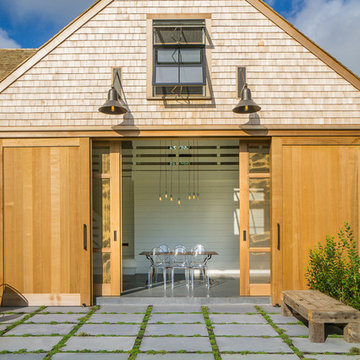
This modern version of a traditional Cape Cod barn doubles as a pool house with changing rooms and a bath. The pool filtration and mechanical devices are hidden from view behind the barn. The location of the pool equipment reduces noise and maintains a peaceful environment. The indoor/outdoor dining area is open to the bluestone patio. Thyme, is evergreen, is planted between the bluestone pavers. The sliding doors have copper screens and open to provide a view of the backyard of the property.
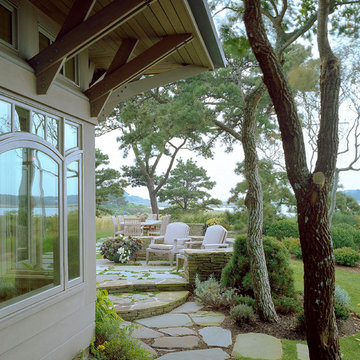
Idee per un giardino tradizionale nel cortile laterale con un muro di contenimento
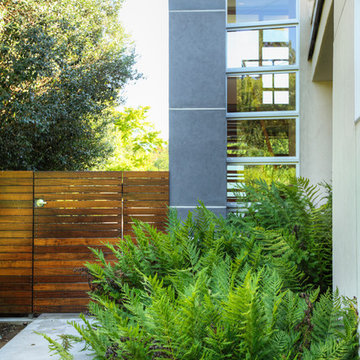
Architects: Sage Architecture
http://www.sagearchitecture.com
Architectural & Interior Design Photography by:
Dave Adams
http://www.daveadamsphotography.com
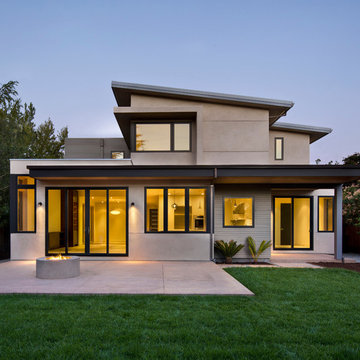
Photographer: Bernard Andre'
Idee per la facciata di una casa contemporanea a due piani
Idee per la facciata di una casa contemporanea a due piani

Immagine di una veranda tradizionale di medie dimensioni con parquet scuro, nessun camino e soffitto classico

Photos: Donna Dotan Photography; Instagram: @donnadotanphoto
Ispirazione per una grande veranda stile marinaro con parquet scuro, nessun camino, soffitto classico e pavimento marrone
Ispirazione per una grande veranda stile marinaro con parquet scuro, nessun camino, soffitto classico e pavimento marrone

Beautifully designed by Giannetti Architects and skillfully built by Morrow & Morrow Construction in 2006 in the highly coveted guard gated Brentwood Circle. The stunning estate features 5bd/5.5ba including maid quarters, library, and detached pool house.
Designer finishes throughout with wide plank hardwood floors, crown molding, and interior service elevator. Sumptuous master suite and bath with large terrace overlooking pool and yard. 3 additional bedroom suites + dance studio/4th bedroom upstairs.
Spacious family room with custom built-ins, eat-in cook's kitchen with top of the line appliances and butler's pantry & nook. Formal living room w/ french limestone fireplace designed by Steve Gianetti and custom made in France, dining room, and office/library with floor-to ceiling mahogany built-in bookshelves & rolling ladder. Serene backyard with swimmer's pool & spa. Private and secure yet only minutes to the Village. This is a rare offering. Listed with Steven Moritz & Bruno Abisror. Post Rain - Jeff Ong Photos
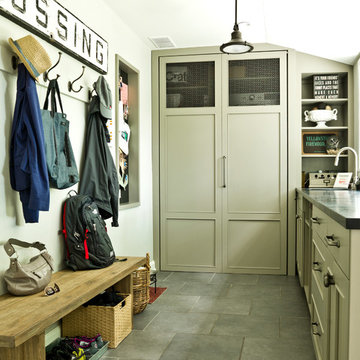
Foto di una lavanderia tradizionale con ante con riquadro incassato, ante grigie e pavimento in ardesia
680 Foto di case e interni verdi
4


















