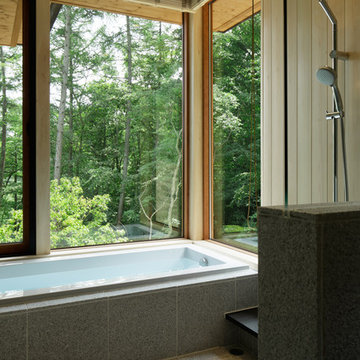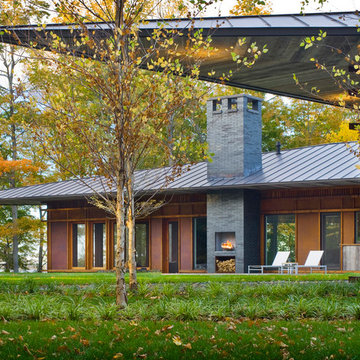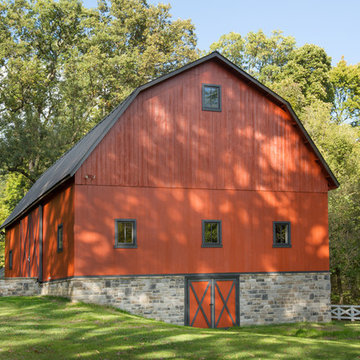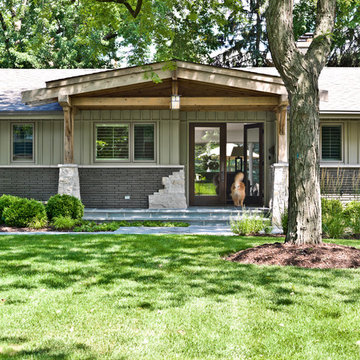680 Foto di case e interni verdi
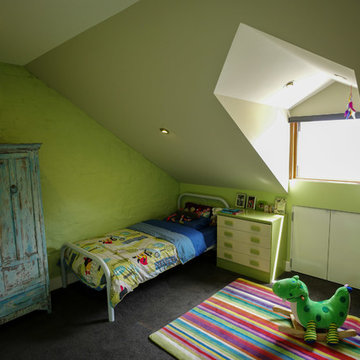
This room is built into the attic - we put a new dormer window into the front. This gives a charming intimate space for a kids bedroom.
Foto di una piccola cameretta per bambini da 1 a 3 anni contemporanea con pareti verdi e moquette
Foto di una piccola cameretta per bambini da 1 a 3 anni contemporanea con pareti verdi e moquette
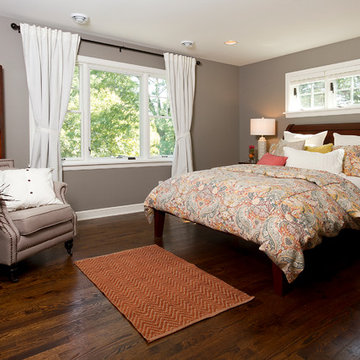
Building Design, Plans (in collaboration with Orfield Drafting), and Interior Finishes by: Fluidesign Studio I Builder & Creative Collaborator : Anchor Builders I Photographer: sethbennphoto.com
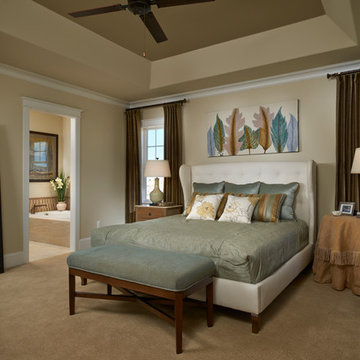
Photos by Vic Moss, Moss Photography
Esempio di una camera matrimoniale classica con pareti beige e moquette
Esempio di una camera matrimoniale classica con pareti beige e moquette
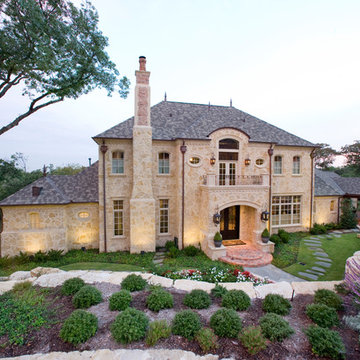
French country inspired hillside estate home. Features rough laid stone, handmade brick & tile, slate roofing, wood windows & copper accents. Design by Richard Berry, construction by Fred Parker Company.
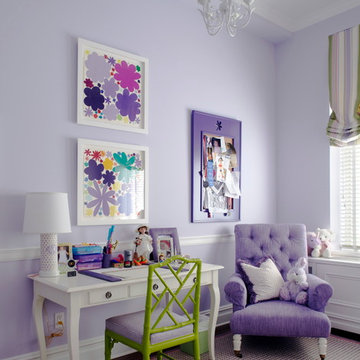
Rusk Renovations Inc.: Contractor,
Scott Sanders: Interior Designer,
Michael Smith: Architect,
Laura Moss: Photographer
Immagine di una cameretta da bambina classica
Immagine di una cameretta da bambina classica
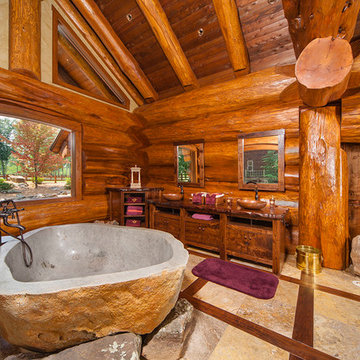
Joseph Hilliard
Immagine di una stanza da bagno padronale stile rurale con ante in legno scuro, vasca freestanding, lavabo a bacinella, top in legno e ante lisce
Immagine di una stanza da bagno padronale stile rurale con ante in legno scuro, vasca freestanding, lavabo a bacinella, top in legno e ante lisce
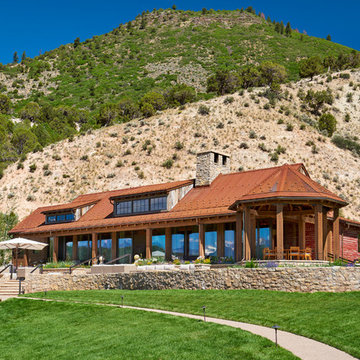
Ispirazione per la villa grande rossa rustica con rivestimento in legno, copertura in metallo o lamiera e tetto a capanna
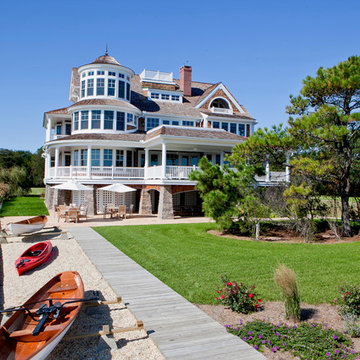
Studio C | Cheryl Nemazie
Idee per la villa grande marrone stile marinaro a tre piani con rivestimento in legno, tetto a capanna e copertura a scandole
Idee per la villa grande marrone stile marinaro a tre piani con rivestimento in legno, tetto a capanna e copertura a scandole
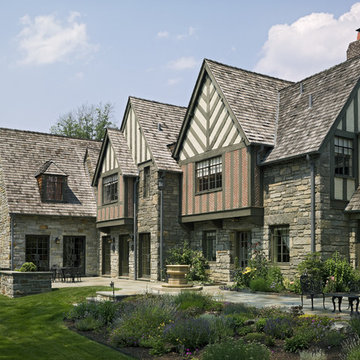
Tom Crane
Ispirazione per la facciata di una casa classica con rivestimento in mattoni
Ispirazione per la facciata di una casa classica con rivestimento in mattoni
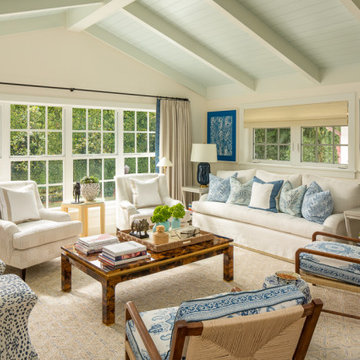
Idee per un soggiorno costiero con sala formale, pareti beige e parquet chiaro
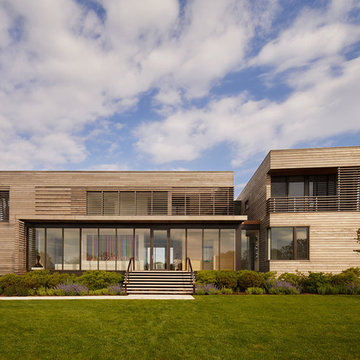
Photographer: Ty Cole
Foto della villa ampia stile marinaro a due piani con rivestimento in legno e tetto piano
Foto della villa ampia stile marinaro a due piani con rivestimento in legno e tetto piano
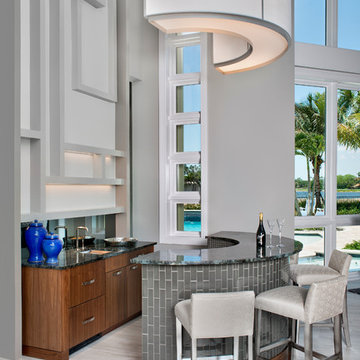
Bar cabinetry contains ice maker, sink, integrated drawer refrigeration. Beautifully designed.
Cabinetry designed by Clay Cox, Kitchens by Clay. Photos by Giovanni Photography.

Färdigt projekt:
Här är ett kök med mycket fönster och då man ville bevara ljusinsläppet valde man att inte ha några överskåp. Porslinho med bänkskiva i furu målad med svart linoljemålad. Profilerad framkant i så kallad gubbnäsa.
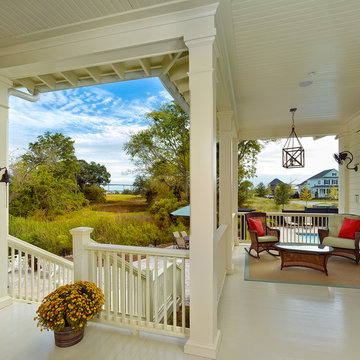
View from porch.
Photography: Holger Obenaus
Idee per un portico chic con pedane e un tetto a sbalzo
Idee per un portico chic con pedane e un tetto a sbalzo
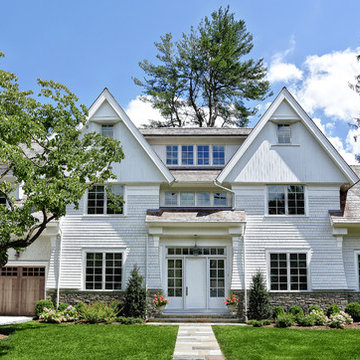
Esempio della villa grande bianca classica a tre piani con tetto a capanna, rivestimento con lastre in cemento e copertura a scandole
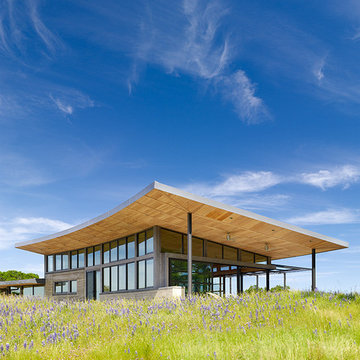
Photos by Joe Fletcher
Idee per la facciata di una casa contemporanea a un piano con rivestimento in vetro
Idee per la facciata di una casa contemporanea a un piano con rivestimento in vetro
680 Foto di case e interni verdi
6


















