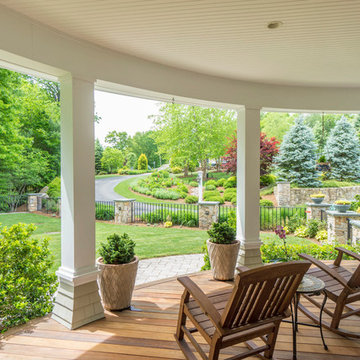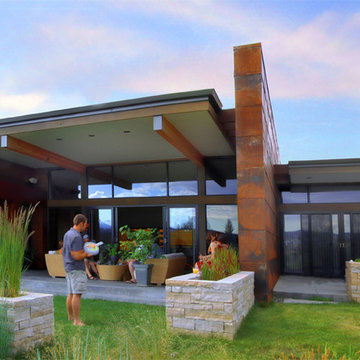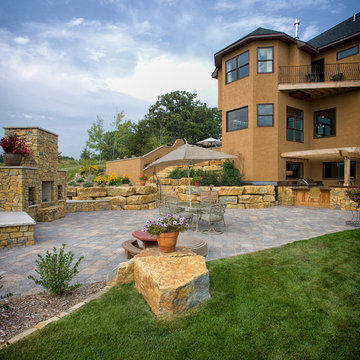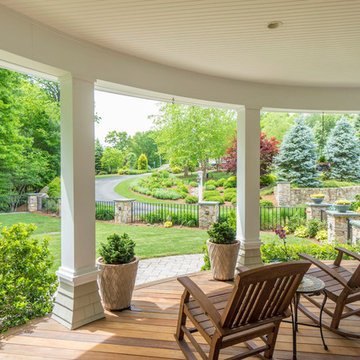14 Foto di case e interni verdi
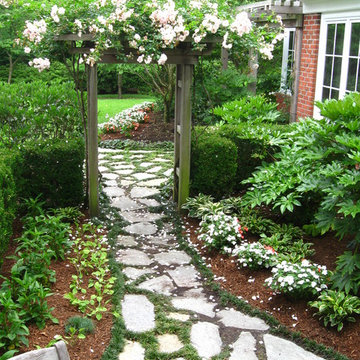
Raymond Bray
Esempio di un grande giardino chic esposto a mezz'ombra dietro casa in estate con un ingresso o sentiero e pavimentazioni in pietra naturale
Esempio di un grande giardino chic esposto a mezz'ombra dietro casa in estate con un ingresso o sentiero e pavimentazioni in pietra naturale
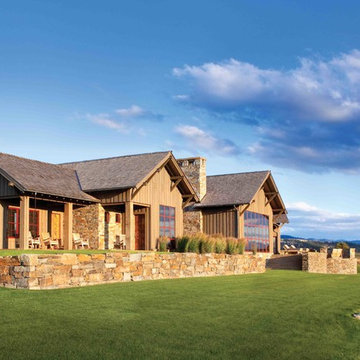
Montana Rockworks stone wall surrounds rustic farmhouse with wood bat on board siding and windows with red muntins with a large stone chimney.
Immagine della facciata di una casa grande rustica a un piano con rivestimento in legno
Immagine della facciata di una casa grande rustica a un piano con rivestimento in legno

Going up the Victorian front stair you enter Unit B at the second floor which opens to a flexible living space - previously there was no interior stair access to all floors so part of the task was to create a stairway that joined three floors together - so a sleek new stair tower was added.
Photo Credit: John Sutton Photography
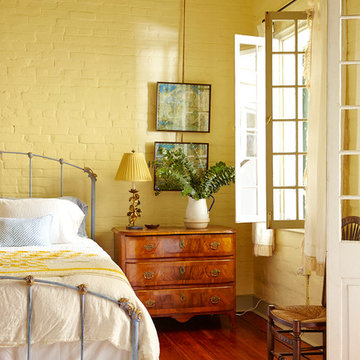
Sara Essex Bradley
Ispirazione per una camera da letto stile shabby con pareti gialle e parquet scuro
Ispirazione per una camera da letto stile shabby con pareti gialle e parquet scuro
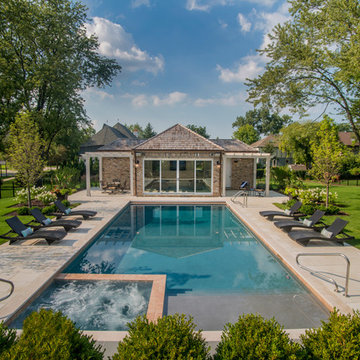
Request Free Quote
This Swimming Pool and Hot Tub in Burr Ridge IL measures 20'0" x 40'0", and the spa which is inside the pool measures 7'0" x 8'0". Both bodies of water are covered by an automatic pool safety cover. The sunshelf measures 5'0" x 11'0" and has connected steps for entry and exit. The coping is Valders Wisconsin limestone as well as the decking. The pool interior is French Gray. Photos by Larry Huene
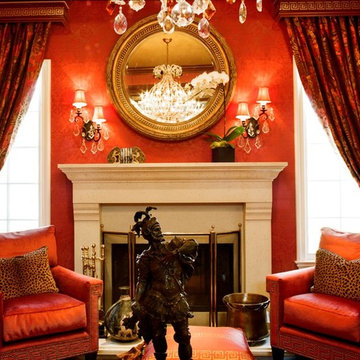
Luxurious silk drapery, velvet club chairs and antiques give this couple's formal living room the warmth it exudes.
Idee per un soggiorno classico con pareti rosse e camino classico
Idee per un soggiorno classico con pareti rosse e camino classico
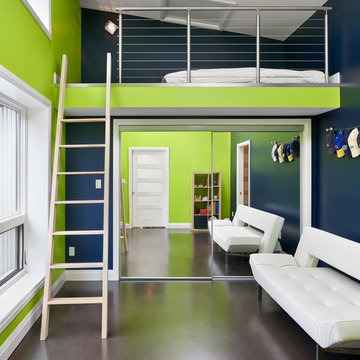
Esther Van Geest, ETR Photography
Immagine di una camera da letto stile loft minimal di medie dimensioni con pareti multicolore, pavimento in cemento e nessun camino
Immagine di una camera da letto stile loft minimal di medie dimensioni con pareti multicolore, pavimento in cemento e nessun camino
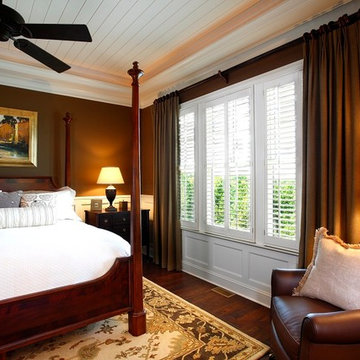
chair rail, chocolate brown walls, drapes, floor lamp, four poster bed, plantation blinds, rich, warm, white trim, wood nightstand, wood plank ceiling,
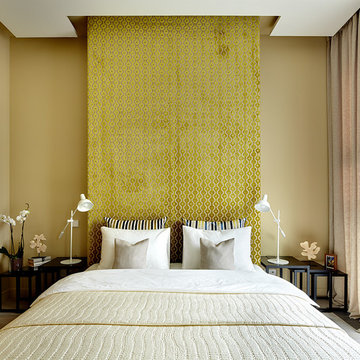
Interior Design by Inna Tedzhoeva and Zina Broyan (Berphin Interior), Photo by Sergey Ananiev
Idee per una camera matrimoniale contemporanea
Idee per una camera matrimoniale contemporanea
14 Foto di case e interni verdi
1


















