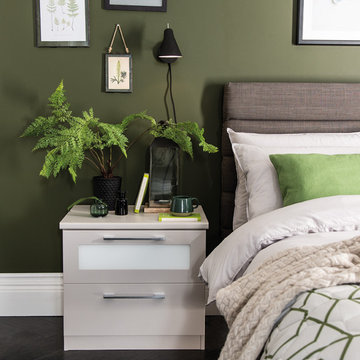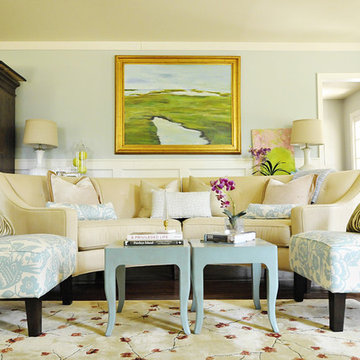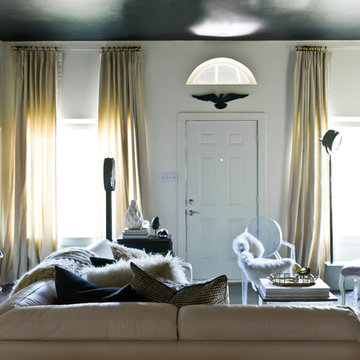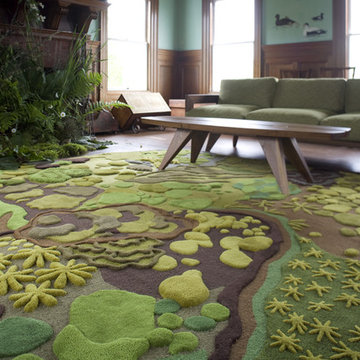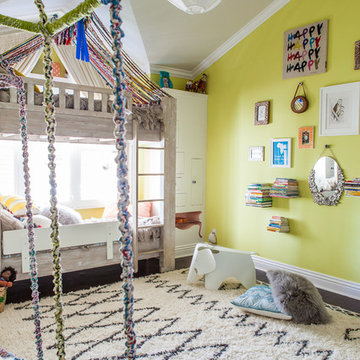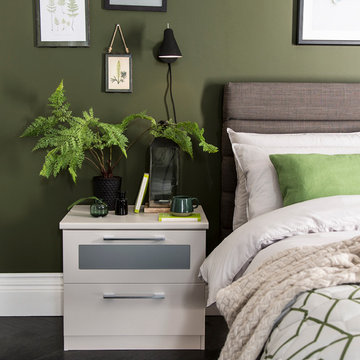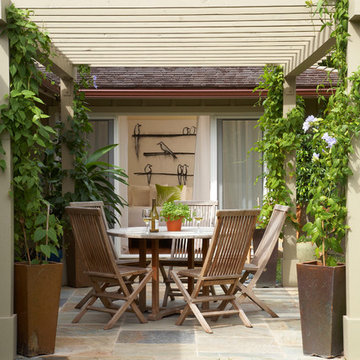349 Foto di case e interni verdi
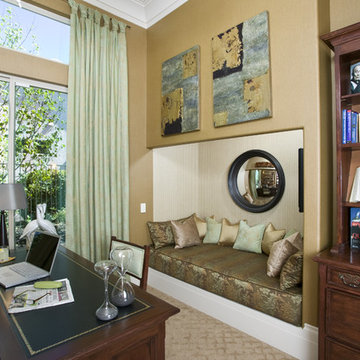
Please visit my website directly by copying and pasting this link directly into your browser: http://www.berensinteriors.com/ to learn more about this project and how we may work together!
A beautiful, and very functional, home study complete with a sleeping niche! Robert Naik Photography.

Ispirazione per una stanza da bagno padronale stile americano con ante in legno bruno, vasca da incasso, doccia a filo pavimento, piastrelle multicolore, piastrelle a mosaico, pareti beige, lavabo a bacinella, pavimento multicolore, porta doccia a battente, top multicolore e ante con riquadro incassato
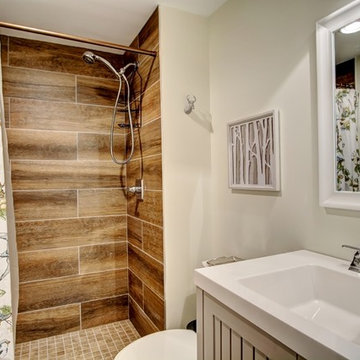
This rustic modern bathroom has a large shower with shower curtain, brown faux wood tile and white walls. The large rectangle sink features silver hardware.
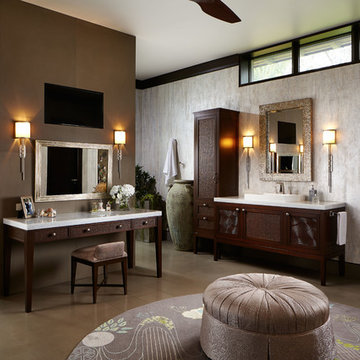
Kim Sargent
Foto di una grande stanza da bagno padronale etnica con lavabo a bacinella, ante in legno bruno, pareti grigie, pavimento in cemento, top in vetro, pavimento marrone e ante in stile shaker
Foto di una grande stanza da bagno padronale etnica con lavabo a bacinella, ante in legno bruno, pareti grigie, pavimento in cemento, top in vetro, pavimento marrone e ante in stile shaker
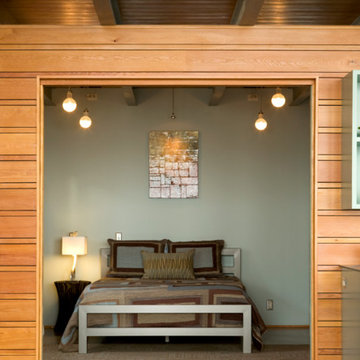
Foto di una piccola camera da letto minimal con pareti grigie e pavimento in cemento
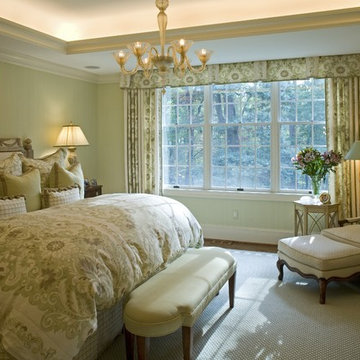
The owners of a 1970’s non - descript “spec house” came with the primary goal of expanding the existing garage to add three additional cars, and a less precise secondary goal of updating the existing house. We started with a master plan and recommended that the garage be a separate structure linked to the house with a breezeway. The greater benefi t to this was that the breezeway also serves as a gracious gateway to outdoor entertainment areas in the rear of the property. The project included a new front entrance portico, a new rear entrance / mudroom / laundry, a new kitchen, and an expanded and renovated master suite. Updates to the original sterile living areas of the existing house improved livability and personalized the space with a much greater level of intimacy, richness and detail.

Building Design, Plans, and Interior Finishes by: Fluidesign Studio I Builder: Schmidt Homes Remodeling I Photographer: Seth Benn Photography
Idee per una stanza da bagno country di medie dimensioni con WC a due pezzi, ante in legno scuro, pareti nere, lavabo a bacinella, top in legno, pavimento multicolore, top marrone e ante lisce
Idee per una stanza da bagno country di medie dimensioni con WC a due pezzi, ante in legno scuro, pareti nere, lavabo a bacinella, top in legno, pavimento multicolore, top marrone e ante lisce
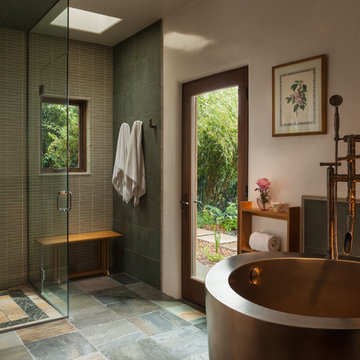
© Wendy McEahern / ALL RIGHTS RESERVED
Ispirazione per una stanza da bagno padronale design con doccia a filo pavimento, piastrelle grigie, pareti bianche, vasca giapponese e porta doccia a battente
Ispirazione per una stanza da bagno padronale design con doccia a filo pavimento, piastrelle grigie, pareti bianche, vasca giapponese e porta doccia a battente
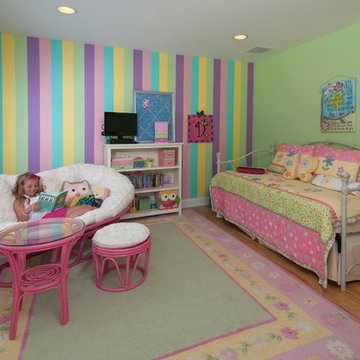
SW RAL 6019 Pastel Green
Idee per una cameretta per bambini da 4 a 10 anni chic di medie dimensioni con pavimento in legno massello medio e pareti multicolore
Idee per una cameretta per bambini da 4 a 10 anni chic di medie dimensioni con pavimento in legno massello medio e pareti multicolore
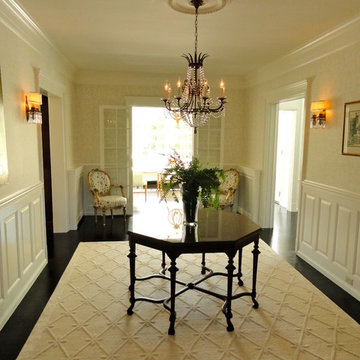
Perched on wooded hilltop, this historical estate home was thoughtfully restored and expanded, addressing the modern needs of a large family and incorporating the unique style of its owners. The design is teeming with custom details including a porte cochère and fox head rain spouts, providing references to the historical narrative of the site’s long history.
For more photos of this unique estate please visit our website:
http://www.cookarchitectural.com/residential-portfolio/minnesota-residence/
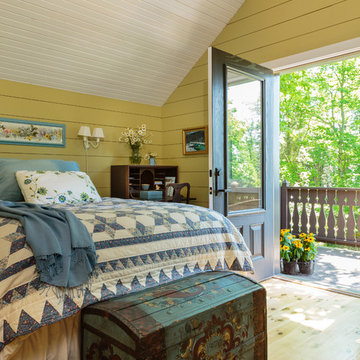
Mark Lohmann
Esempio di un'In mansarda camera matrimoniale country di medie dimensioni con pareti gialle, parquet chiaro, nessun camino e pavimento marrone
Esempio di un'In mansarda camera matrimoniale country di medie dimensioni con pareti gialle, parquet chiaro, nessun camino e pavimento marrone
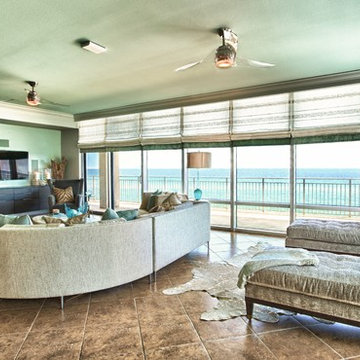
We anchored the lounge area with a large cow hide. In the media niche, we built a floating modern console on a backdrop of a green painted accent wall.
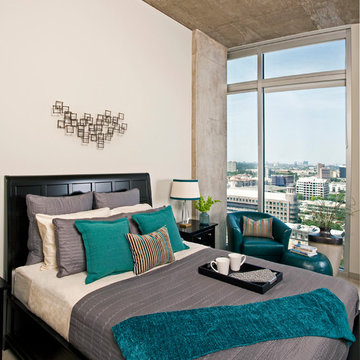
Dona Rosene Interiors. Photography by Robert Peacock.
Immagine di una camera da letto design con pareti beige e moquette
Immagine di una camera da letto design con pareti beige e moquette
349 Foto di case e interni verdi
8


















