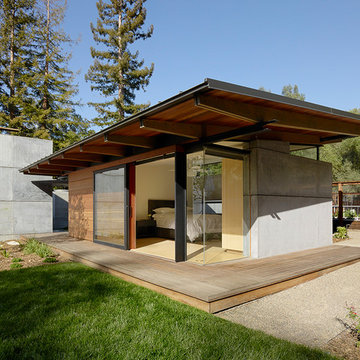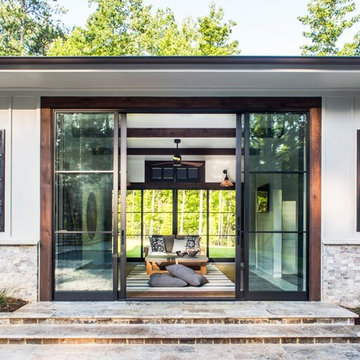553 Foto di case e interni verdi

Whangapoua Beach House on the Coromandel Peninsula
Idee per la villa moderna a un piano con tetto piano
Idee per la villa moderna a un piano con tetto piano

Ispirazione per un soggiorno mediterraneo con pareti bianche, camino classico, cornice del camino in pietra e pavimento bianco
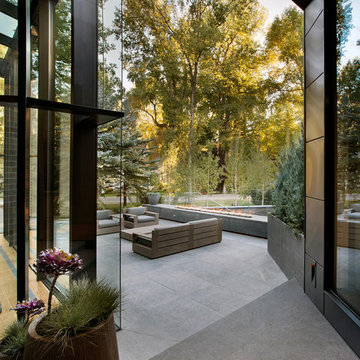
Esempio di un patio o portico design dietro casa con un focolare e nessuna copertura
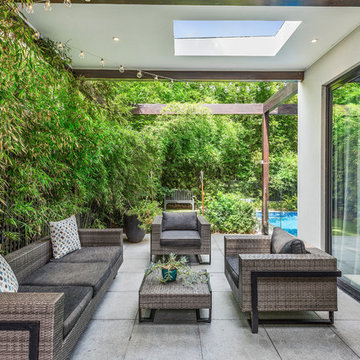
Esempio di un patio o portico minimal nel cortile laterale con pavimentazioni in cemento e un tetto a sbalzo

The modern, high-end, Denver duplex was designed to minimize the risk from a 100 year flood. Built six feet above the ground, the home features steel framing, 2,015 square feet, stucco and wood siding.
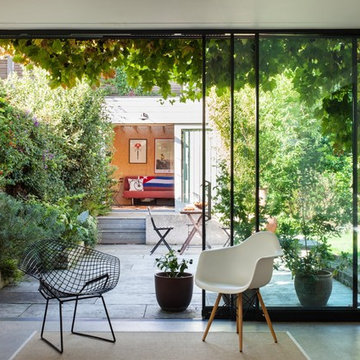
View though the Fineline sliding doors is framed by a grape vine, with the courtyard garden and timber studio beyond
Esempio di un soggiorno minimal
Esempio di un soggiorno minimal

The bathroom incorporated salvage doors which received custom vinyl applique (it reads "watercloset" repeatedly) at the toilet alcove. When slid left to reveal the toilet alcove, the door conceals the linen storage. Salvaged soapstone was used for the tub surround & vanity top, IKEA cabinets for vanity storage and a roll in shower with skylight. TOTO fixtures.
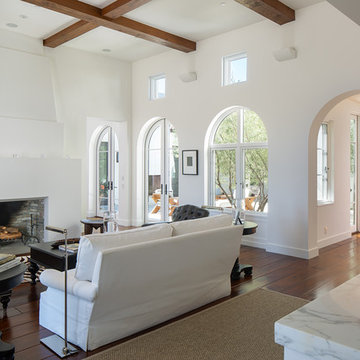
Foto di un soggiorno mediterraneo con pareti bianche, pavimento in legno massello medio, camino classico e pavimento marrone
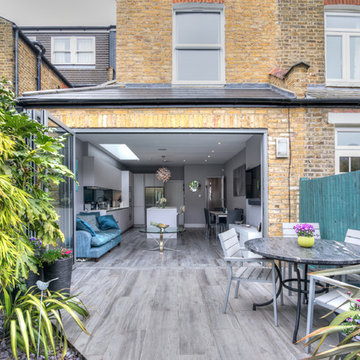
Immagine di un patio o portico minimal di medie dimensioni e dietro casa con un giardino in vaso e nessuna copertura

Immagine di una veranda scandinava di medie dimensioni con pavimento in cemento, soffitto in vetro e pavimento grigio
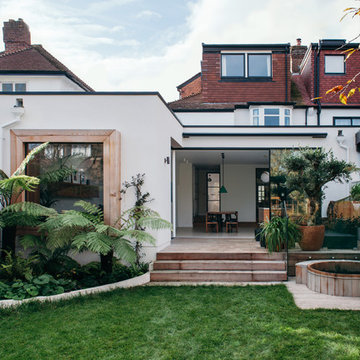
Anne Schwartz
Foto della facciata di una casa bianca contemporanea di medie dimensioni con rivestimento in stucco
Foto della facciata di una casa bianca contemporanea di medie dimensioni con rivestimento in stucco
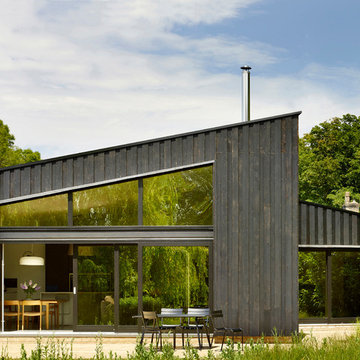
This project is a new-build house set in the grounds of a listed building in Suffolk. In discussion with the local planning department we designed the new house to be sympathetic with the agricultural buildings in the Conservation Area . The varied roof profile, charred larch cladding and sedum roof provide a ‘pared back’ and sculptural interpretation of this aesthetic. Super-insulation, triple glazing and mechanical ventilation heat recovery provide a very energy efficient building, whilst an air source heat pump and solar thermal panels ensure that there is a renewable heat source.

Foto della facciata di una casa nera moderna a due piani di medie dimensioni con rivestimento in cemento e tetto piano
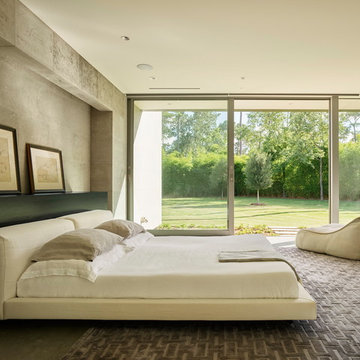
The master suite at the back of the house is soothingly minimal, with the bedroom, spa bathroom and study all opening to secluded gardens. The palette throughout the house juxtaposes white plaster, natural grey poured concrete, and dark wood cabinets.
© Matthew Millman
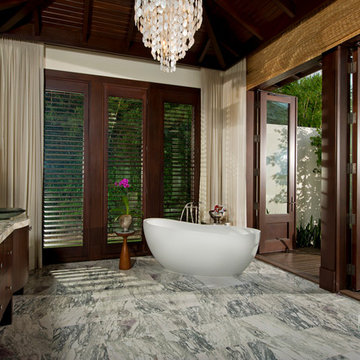
Cuccuiaioni Photography
Foto di una grande stanza da bagno padronale tropicale con ante in legno bruno, vasca freestanding, lavabo a bacinella, pareti bianche, pavimento in gres porcellanato, top in granito e ante lisce
Foto di una grande stanza da bagno padronale tropicale con ante in legno bruno, vasca freestanding, lavabo a bacinella, pareti bianche, pavimento in gres porcellanato, top in granito e ante lisce
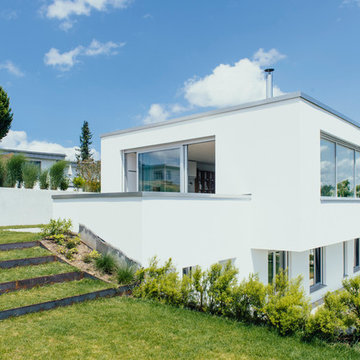
Nico Pudimat
Foto della facciata di una casa grande bianca contemporanea a due piani con tetto piano
Foto della facciata di una casa grande bianca contemporanea a due piani con tetto piano
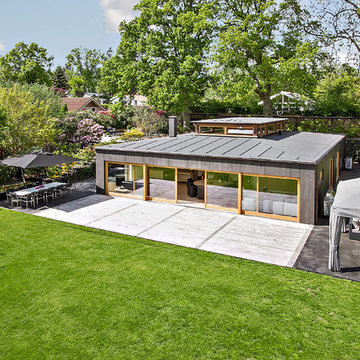
Luksussommerhus i Hornbæk
Sommerhus på internationalt niveau, opført i materialer fra øverste hylde såvel indvendigt som udvendigt, og som er stort set vedligeholdelsesfrit.
Det er beliggende på en fuldstændig ugenert grund med et utrolig smukt og meget letholdt haveanlæg med adskillige store solterrasser, og mange eksklusive detaljer.
Huset er aldeles velegnet til udlandsdanskere og andre der værdsætter et stort, helt ugenert og unikt sommerhus, hvor kun de bedste materialer og gennemtænkte arkitektoniske løsninger er benyttet.
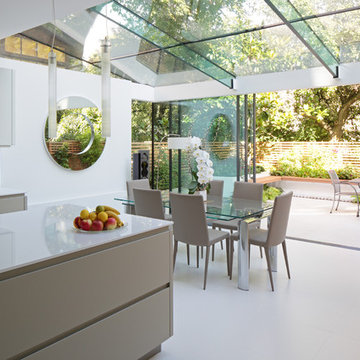
Susan Fisher Plotner/Susan Fisher Photography
Ispirazione per una cucina abitabile design
Ispirazione per una cucina abitabile design
553 Foto di case e interni verdi
3


















