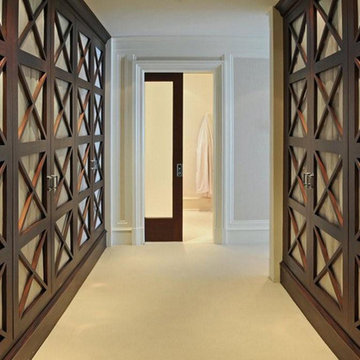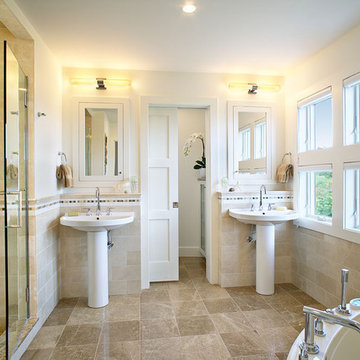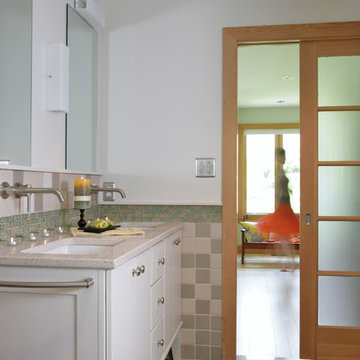31 Foto di case e interni verdi
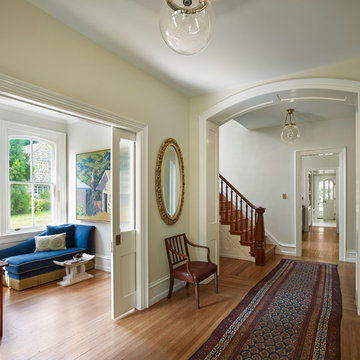
Halkin Mason Photography
Painting by Kurt Solmssen
Ispirazione per un ingresso o corridoio classico con pareti beige, pavimento in legno massello medio e pavimento marrone
Ispirazione per un ingresso o corridoio classico con pareti beige, pavimento in legno massello medio e pavimento marrone

The Gambrel Roof Home is a dutch colonial design with inspiration from the East Coast. Designed from the ground up by our team - working closely with architect and builder, we created a classic American home with fantastic street appeal
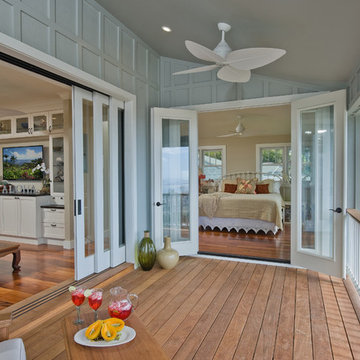
Ispirazione per un balcone tropicale con un tetto a sbalzo e con illuminazione
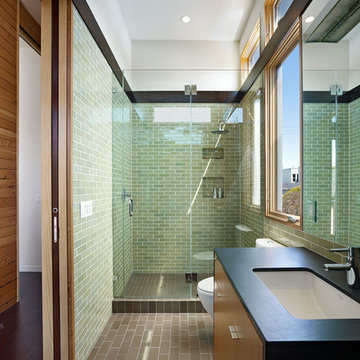
This one level flat was completely gutted by a fire. We completely changed the layout of rooms. This photo shows the master bathroom and shower. The clerestory windows are high to block views to and from the neighbors but allow a stream of light in all day.
This project has been featured in Dwell and the San Francisco Chronicle.
Photo by Bruce Damonte

Large working laundry room with built-in lockers, sink with dog bowls, laundry chute, built-in window seat (Ryan Hainey)
Immagine di una grande sala lavanderia classica con lavello sottopiano, ante bianche, top in granito, pareti verdi, pavimento in vinile, lavatrice e asciugatrice affiancate, ante con riquadro incassato e pavimento multicolore
Immagine di una grande sala lavanderia classica con lavello sottopiano, ante bianche, top in granito, pareti verdi, pavimento in vinile, lavatrice e asciugatrice affiancate, ante con riquadro incassato e pavimento multicolore
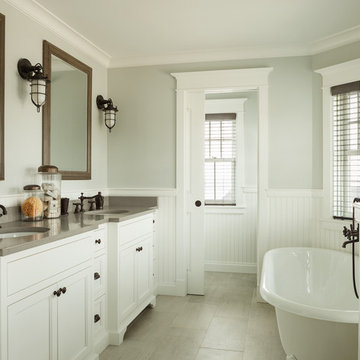
Trent Bell
Idee per una grande stanza da bagno padronale stile marino con lavabo sottopiano, ante con riquadro incassato, ante bianche, top in quarzo composito, vasca freestanding, piastrelle grigie, piastrelle in gres porcellanato, pavimento con piastrelle in ceramica e top grigio
Idee per una grande stanza da bagno padronale stile marino con lavabo sottopiano, ante con riquadro incassato, ante bianche, top in quarzo composito, vasca freestanding, piastrelle grigie, piastrelle in gres porcellanato, pavimento con piastrelle in ceramica e top grigio
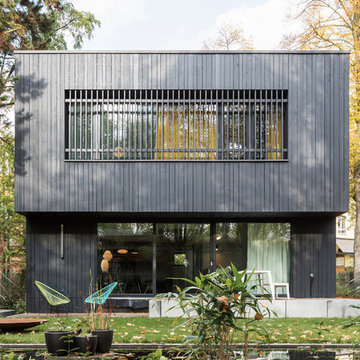
© Philipp Obkircher
Ispirazione per la facciata di una casa nera contemporanea a due piani di medie dimensioni con rivestimento in legno e tetto piano
Ispirazione per la facciata di una casa nera contemporanea a due piani di medie dimensioni con rivestimento in legno e tetto piano
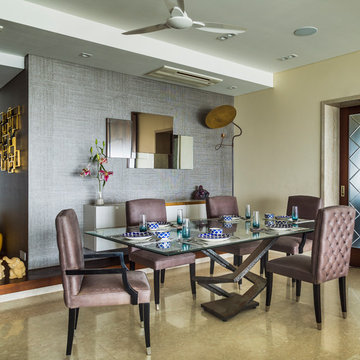
Idee per una sala da pranzo contemporanea con pareti multicolore e pavimento beige
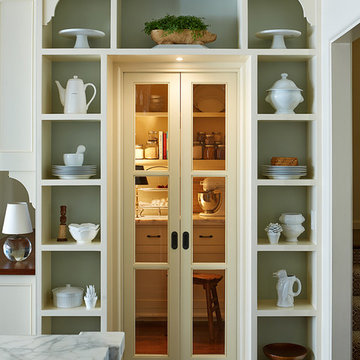
John Bedell Photography, Interiors by Angela Free Design
Foto di case e interni classici
Foto di case e interni classici
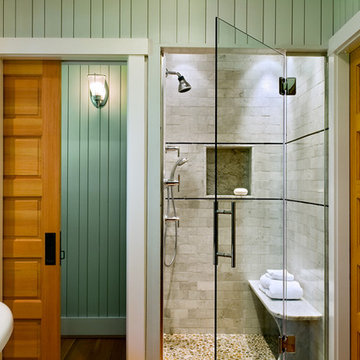
photography by Rob Karosis
Immagine di una stanza da bagno stile marinaro con piastrelle diamantate e pavimento con piastrelle di ciottoli
Immagine di una stanza da bagno stile marinaro con piastrelle diamantate e pavimento con piastrelle di ciottoli
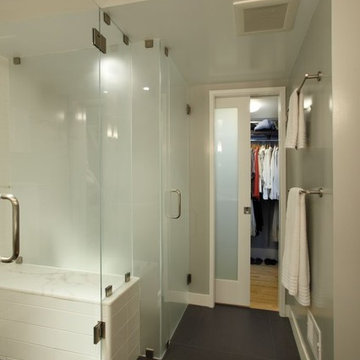
bathroom and dressing area, master bed build out of garage
Foto di una stanza da bagno minimal
Foto di una stanza da bagno minimal
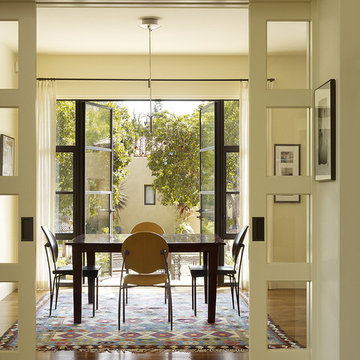
Karin Payson A+D, Staprans Design, Matthew Millman Photography
Ispirazione per una sala da pranzo chic con pavimento marrone
Ispirazione per una sala da pranzo chic con pavimento marrone
Silicon Valley family compound, whimsical Italian light with old world inspired kitchen. Indonesian breakfast table with colorful and playful seating for this breakfast room. An open plan from the family room to the kitchen allow for optimal family flow and indoor and outdoor family living.
Matthew Millman Photography
REFORMA EN PAMPLONA - NAVARRA -ESPAÑA
Ispirazione per una camera matrimoniale minimal di medie dimensioni con pareti bianche, parquet chiaro, nessun camino e TV
Ispirazione per una camera matrimoniale minimal di medie dimensioni con pareti bianche, parquet chiaro, nessun camino e TV

This large classic family room was thoroughly redesigned into an inviting and cozy environment replete with carefully-appointed artisanal touches from floor to ceiling. Master millwork and an artful blending of color and texture frame a vision for the creation of a timeless sense of warmth within an elegant setting. To achieve this, we added a wall of paneling in green strie and a new waxed pine mantel. A central brass chandelier was positioned both to please the eye and to reign in the scale of this large space. A gilt-finished, crystal-edged mirror over the fireplace, and brown crocodile embossed leather wing chairs blissfully comingle in this enduring design that culminates with a lacquered coral sideboard that cannot but sound a joyful note of surprise, marking this room as unwaveringly unique.Peter Rymwid
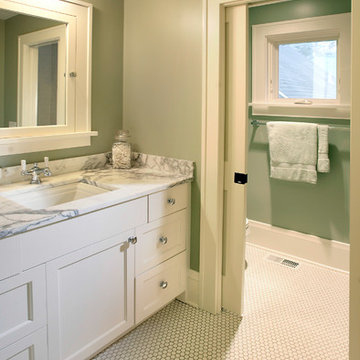
Second floor master bath with historic styling, built-in wood medicine cabinet, marble like counter undercounter sink and porcelain style sink fixtures, hexagonal tile flooring, separate toilet area with pocket door.
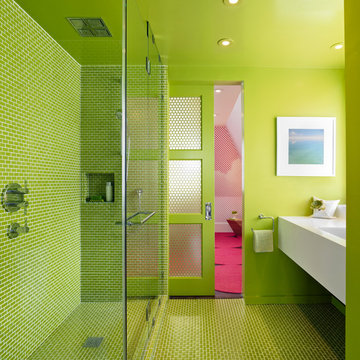
photo by Bruce Damonte
Esempio di una stanza da bagno minimalista con piastrelle verdi e top bianco
Esempio di una stanza da bagno minimalista con piastrelle verdi e top bianco
31 Foto di case e interni verdi
1


















