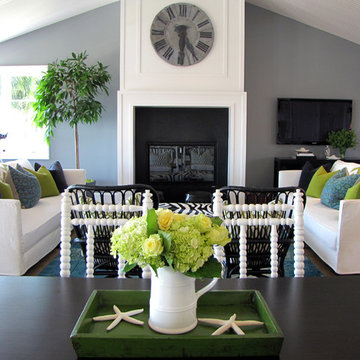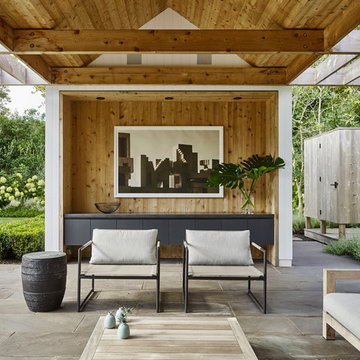125 Foto di case e interni verdi

Chris Snook
Idee per una cucina classica con ante in stile shaker, top in superficie solida, pavimento grigio, ante grigie e top bianco
Idee per una cucina classica con ante in stile shaker, top in superficie solida, pavimento grigio, ante grigie e top bianco

The dark, blue-grey walls and stylish complementing furniture is almost paradoxically lit up by the huge bey window, creating a cozy living room atmosphere which, when mixed with the wall-mounted neon sign and other decorative pieces comes off as edgy, without loosing it's previous appeal.
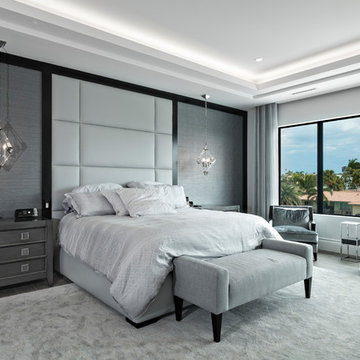
This South Florida home is a sleek and contemporary design with a pop of color. The bold blue tones in furniture and fabrics are a perfect contrast to the clean white walls and cabinets. The beautiful glass details give the home a modern finish.
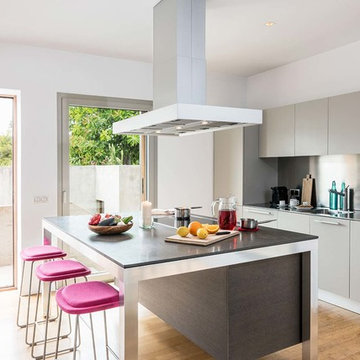
Ben G Waller Photography
Ispirazione per un cucina con isola centrale design con lavello a vasca singola, ante lisce, ante grigie, top in acciaio inossidabile, paraspruzzi a effetto metallico e parquet chiaro
Ispirazione per un cucina con isola centrale design con lavello a vasca singola, ante lisce, ante grigie, top in acciaio inossidabile, paraspruzzi a effetto metallico e parquet chiaro

This home was a sweet 30's bungalow in the West Hollywood area. We flipped the kitchen and the dining room to allow access to the ample backyard.
The design of the space was inspired by Manhattan's pre war apartments, refined and elegant.
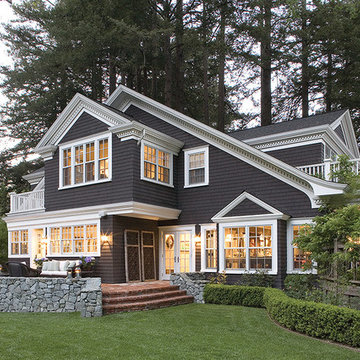
Misha Bruk
Foto della facciata di una casa grigia classica a due piani
Foto della facciata di una casa grigia classica a due piani
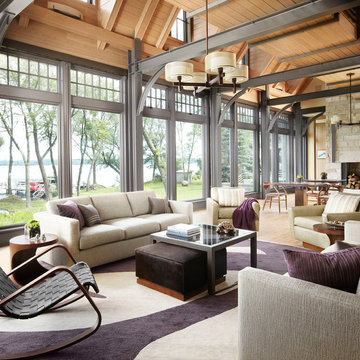
Morgante Wilson Architects upholstered the Jonathan Adler sofas in a Kravet fabric. The custom Atelier Lapchi rug is a blend of wool and silk which provides warmth underfoot. Swivel chairs allow for and easy view outside.
Werner Straube Photography
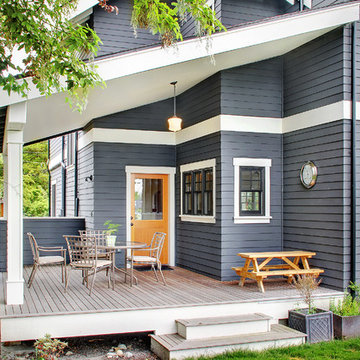
Traditional craftsman home with covered back patio.
Idee per una terrazza chic di medie dimensioni e dietro casa con un tetto a sbalzo e con illuminazione
Idee per una terrazza chic di medie dimensioni e dietro casa con un tetto a sbalzo e con illuminazione
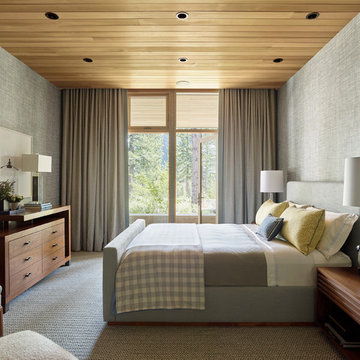
Matthew Millman
Ispirazione per una camera da letto minimal con pareti grigie, moquette, nessun camino e pavimento grigio
Ispirazione per una camera da letto minimal con pareti grigie, moquette, nessun camino e pavimento grigio
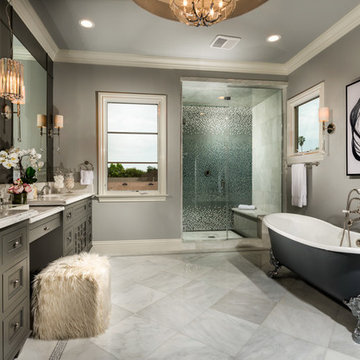
Ispirazione per una stanza da bagno padronale classica con ante grigie, vasca con piedi a zampa di leone, doccia alcova, piastrelle grigie, piastrelle multicolore, piastrelle bianche, piastrelle a mosaico, pareti grigie, lavabo sottopiano, porta doccia a battente e ante con riquadro incassato
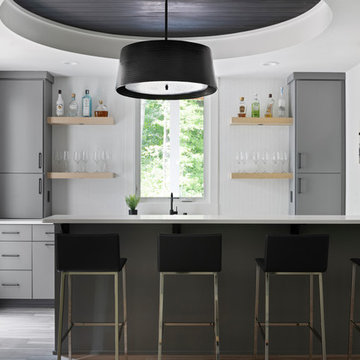
Esempio di un bancone bar chic con ante lisce, ante grigie, paraspruzzi bianco, top bianco e parquet chiaro
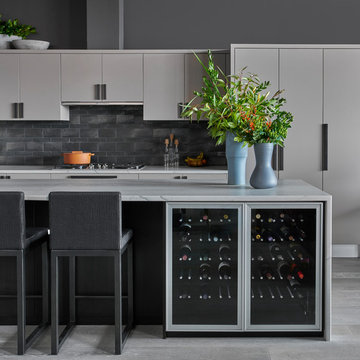
Mike Schwartz Photography
Ispirazione per una cucina design con ante lisce, ante grigie, paraspruzzi grigio, pavimento grigio e top bianco
Ispirazione per una cucina design con ante lisce, ante grigie, paraspruzzi grigio, pavimento grigio e top bianco

Living room fire place
IBI Photography
Immagine di un grande soggiorno design con sala formale, pareti grigie, pavimento in gres porcellanato, pavimento grigio e camino lineare Ribbon
Immagine di un grande soggiorno design con sala formale, pareti grigie, pavimento in gres porcellanato, pavimento grigio e camino lineare Ribbon
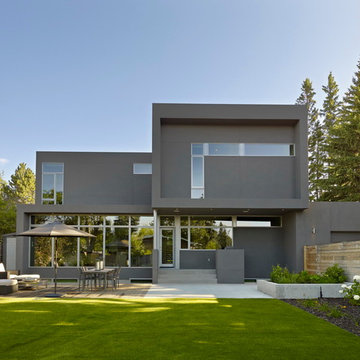
Project :: SD House
Design by :: www.thirdstone.ca
Photography: merle prosofsky
Idee per la facciata di una casa grigia moderna a due piani di medie dimensioni
Idee per la facciata di una casa grigia moderna a due piani di medie dimensioni
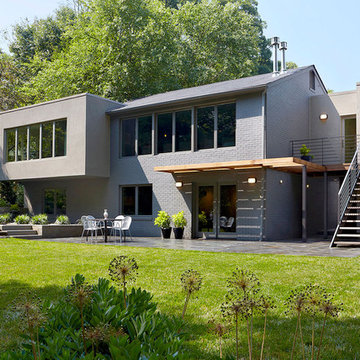
In the renovation and addition to this home in Falls Church VA, exterior hard-scapes and garden spaces surround the house while the spaces within the home are made larger and are opened up to the forestall views surrounding the home. When walking on the pathway one crosses the many thresholds along the exterior that help to separate and create new intimate garden spaces. Steel, concrete, and wood come together in this intricate walkway system comprised of slatted screen fences, a guiding pergola overhead, and a hard-scaped pathway. The changes in grade, volume, and materiality allow for a dynamic walkway that runs both to the new entry and continues to the rear patio where it then terminates at the patio access of the home. The master bedroom is extruded out over the lower level into the rear of the house and opened up with tall windows all along two sides. A more formal entry space is added at the front with full height glass bringing in lots of light to make for an elegant entry space. Partitions are removed from the interior to create one large space which integrates the new kitchen, living room , and dining room. Full height glass along the rear of the house opens up the views to the rear and brightens up the entire space. A new garage volume is added and bridged together with the existing home creating a new powder room, mudroom, and storage.
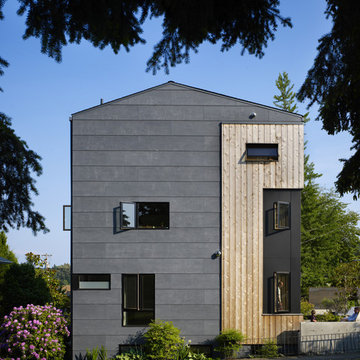
The exterior of this Seattle modern house designed by chadbourne + doss architects is a composition of wood, steel, and cement panel. 4 floors and a roof deck connect indoors and out and provide framed views of Portage Bay.
Photo by Benjamin Benschneider
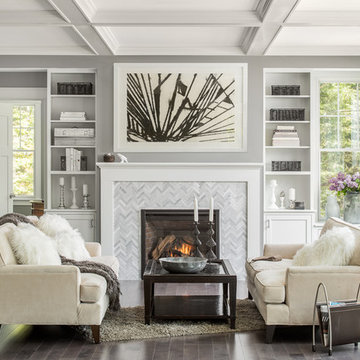
Idee per un soggiorno tradizionale con sala formale, pareti grigie, parquet scuro, camino classico e nessuna TV
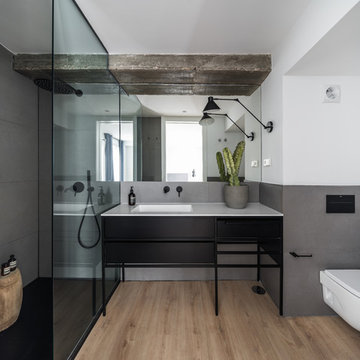
Idee per una stanza da bagno con doccia design con ante nere, doccia a filo pavimento, piastrelle grigie, pareti bianche, lavabo integrato, pavimento beige, doccia aperta, top bianco e ante lisce
125 Foto di case e interni verdi
1


















