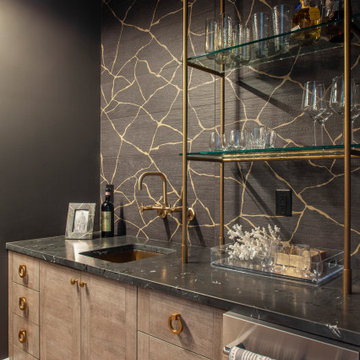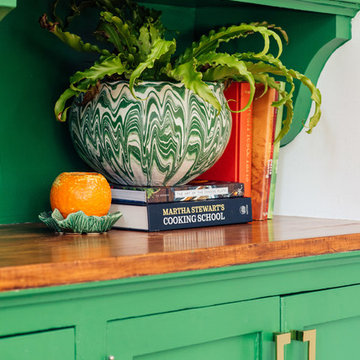1.881.429 Foto di case e interni verdi

Foto di un giardino tradizionale esposto in pieno sole con un ingresso o sentiero e pavimentazioni in mattoni

The best of past and present architectural styles combine in this welcoming, farmhouse-inspired design. Clad in low-maintenance siding, the distinctive exterior has plenty of street appeal, with its columned porch, multiple gables, shutters and interesting roof lines. Other exterior highlights included trusses over the garage doors, horizontal lap siding and brick and stone accents. The interior is equally impressive, with an open floor plan that accommodates today’s family and modern lifestyles. An eight-foot covered porch leads into a large foyer and a powder room. Beyond, the spacious first floor includes more than 2,000 square feet, with one side dominated by public spaces that include a large open living room, centrally located kitchen with a large island that seats six and a u-shaped counter plan, formal dining area that seats eight for holidays and special occasions and a convenient laundry and mud room. The left side of the floor plan contains the serene master suite, with an oversized master bath, large walk-in closet and 16 by 18-foot master bedroom that includes a large picture window that lets in maximum light and is perfect for capturing nearby views. Relax with a cup of morning coffee or an evening cocktail on the nearby covered patio, which can be accessed from both the living room and the master bedroom. Upstairs, an additional 900 square feet includes two 11 by 14-foot upper bedrooms with bath and closet and a an approximately 700 square foot guest suite over the garage that includes a relaxing sitting area, galley kitchen and bath, perfect for guests or in-laws.

Idee per una cucina chic con ante bianche, top in saponaria, pavimento in gres porcellanato, nessun'anta, paraspruzzi grigio, pavimento nero e top nero
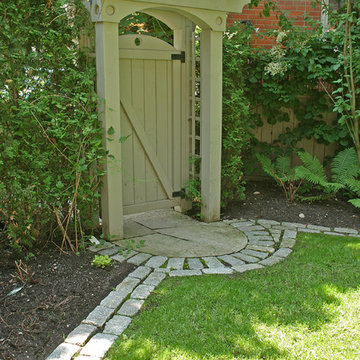
Cedar gate with arbour entrance to the backyard. Flagstone landing with cobblestone border.
Idee per un piccolo giardino tradizionale esposto a mezz'ombra dietro casa in estate con un ingresso o sentiero e pavimentazioni in pietra naturale
Idee per un piccolo giardino tradizionale esposto a mezz'ombra dietro casa in estate con un ingresso o sentiero e pavimentazioni in pietra naturale

Custom maple kitchen in a 1920 Mediterranean Revival designed to coordinate with original butler's pantry. White painted shaker cabinets with statuary marble counters. Glass and polished nickel knobs. Dish washer drawers with panels. Wood bead board backspalsh, paired with white glass mosaic tiles behind sink. Waterworks bridge faucet and Rohl Shaw's Original apron front sink. Tyler Florence dinnerware. Glass canisters from West Elm. Wood and zinc monogram and porcelain blue floral fish from Anthropologie. Basket fromDean & Deluca, Napa. Navy stripe Madeleine Weinrib rug. Illy Espresso machine by Francis Francis.
Claudia Uribe

Photo by Ryan Bent
Foto di una stanza da bagno padronale stile marinaro di medie dimensioni con ante in legno scuro, piastrelle bianche, piastrelle in ceramica, pavimento in gres porcellanato, lavabo sottopiano, pavimento grigio, pareti grigie, top bianco e ante in stile shaker
Foto di una stanza da bagno padronale stile marinaro di medie dimensioni con ante in legno scuro, piastrelle bianche, piastrelle in ceramica, pavimento in gres porcellanato, lavabo sottopiano, pavimento grigio, pareti grigie, top bianco e ante in stile shaker

Esempio di un grande patio o portico classico dietro casa con un caminetto, pavimentazioni in cemento e un gazebo o capanno

Esempio di una grande stanza da bagno padronale minimalista con ante lisce, ante in legno bruno, vasca giapponese, doccia ad angolo, WC a due pezzi, piastrelle blu, piastrelle in gres porcellanato, pareti bianche, pavimento in gres porcellanato, lavabo sottopiano, top in quarzite, pavimento grigio, porta doccia a battente, top bianco, toilette, due lavabi e mobile bagno incassato
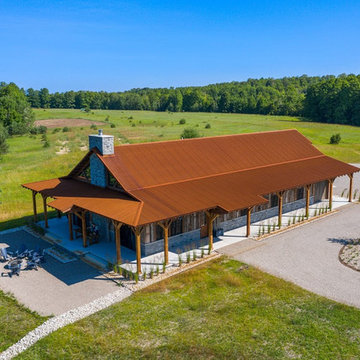
This beautiful barndominium features our A606 Weathering Steel Corrugated Metal Roof.
Esempio della villa rustica con rivestimento in legno e copertura in metallo o lamiera
Esempio della villa rustica con rivestimento in legno e copertura in metallo o lamiera

Esempio della villa grande bianca country a due piani con rivestimento in legno, tetto a capanna e pannelli e listelle di legno
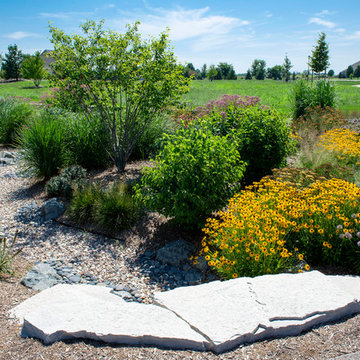
A dry creek bed snakes through the planted area and is functional - taking rainwater from the front yard and funneling it under the driveway.
Renn Kuhnen Photography

Serene afternoon by a Soake Plunge Pool
Immagine di una piccola piscina naturale tradizionale rettangolare dietro casa con una vasca idromassaggio e pavimentazioni in pietra naturale
Immagine di una piccola piscina naturale tradizionale rettangolare dietro casa con una vasca idromassaggio e pavimentazioni in pietra naturale
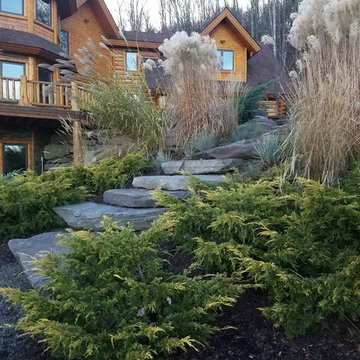
The golden junipers have grown into the point where their graceful arms are almost touching and starting to create the desired effect.
Ispirazione per un grande giardino stile rurale in ombra con un ingresso o sentiero, un pendio, una collina o una riva e pavimentazioni in pietra naturale
Ispirazione per un grande giardino stile rurale in ombra con un ingresso o sentiero, un pendio, una collina o una riva e pavimentazioni in pietra naturale

Idee per la villa grande bianca country a due piani con rivestimento in legno, tetto a capanna e copertura in metallo o lamiera

Ispirazione per la facciata di una casa bianca moderna a un piano di medie dimensioni con rivestimenti misti e tetto a capanna

The distinct spaces can be seen from this overhead view. The dining area is separated from the social space by three large containers on one side and from the fire pit by a low profile planting bed on the other side. A small grill with counter is conveniently located near the three season room. Landscape design by John Algozzini. Photo courtesy of Mike Crews Photography.
1.881.429 Foto di case e interni verdi
6


















