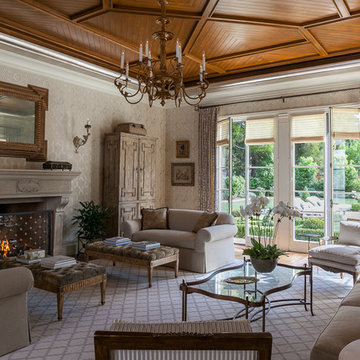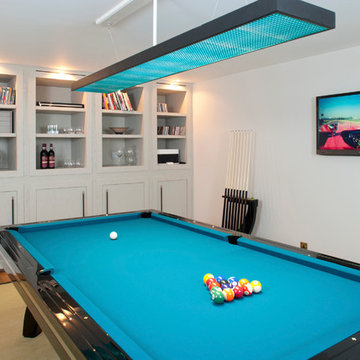25 Foto di case e interni turchesi

Cipher Imaging
Immagine di una taverna classica con pareti grigie, nessun camino e pavimento con piastrelle in ceramica
Immagine di una taverna classica con pareti grigie, nessun camino e pavimento con piastrelle in ceramica
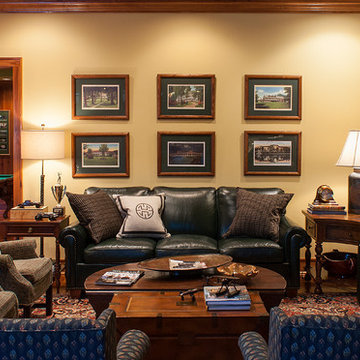
images by Steve Connor
Ispirazione per un soggiorno tradizionale chiuso con pareti gialle
Ispirazione per un soggiorno tradizionale chiuso con pareti gialle

Idee per un soggiorno chic con pareti grigie, moquette, camino classico, cornice del camino piastrellata e pavimento beige
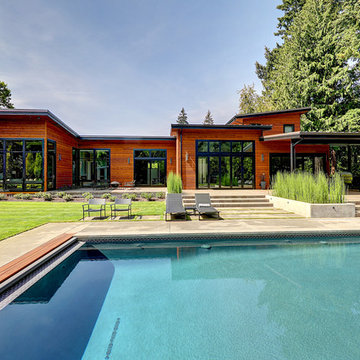
Immagine di una grande piscina contemporanea rettangolare dietro casa con pavimentazioni in cemento

Esempio di un ampio soggiorno minimal con pareti beige, parquet chiaro e pavimento beige

Marty Paoletta, ProMedia Tours
Ispirazione per un soggiorno tradizionale con camino lineare Ribbon, cornice del camino piastrellata e pareti bianche
Ispirazione per un soggiorno tradizionale con camino lineare Ribbon, cornice del camino piastrellata e pareti bianche

Basement bar and pool area
Esempio di un'ampia taverna rustica interrata con pareti beige, pavimento marrone, pavimento in legno massello medio, nessun camino e angolo bar
Esempio di un'ampia taverna rustica interrata con pareti beige, pavimento marrone, pavimento in legno massello medio, nessun camino e angolo bar

This game room features a decrotative pool table and tray ceilings. It overlooks the family room and is perfect for entertaining.
Photos: Peter Rymwid Photography

Smart Systems' mission is to provide our clients with luxury through technology. We understand that our clients demand the highest quality in audio, video, security, and automation customized to fit their lifestyle. We strive to exceed expectations with the highest level of customer service and professionalism, from design to installation and beyond.
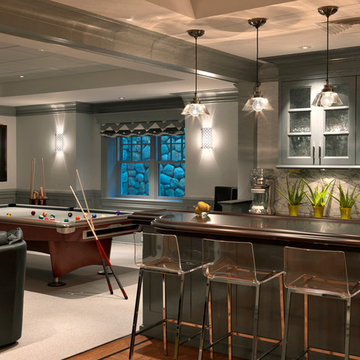
Photography by Richard Mandelkorn
Ispirazione per un angolo bar classico con moquette
Ispirazione per un angolo bar classico con moquette

This 1600+ square foot basement was a diamond in the rough. We were tasked with keeping farmhouse elements in the design plan while implementing industrial elements. The client requested the space include a gym, ample seating and viewing area for movies, a full bar , banquette seating as well as area for their gaming tables - shuffleboard, pool table and ping pong. By shifting two support columns we were able to bury one in the powder room wall and implement two in the custom design of the bar. Custom finishes are provided throughout the space to complete this entertainers dream.
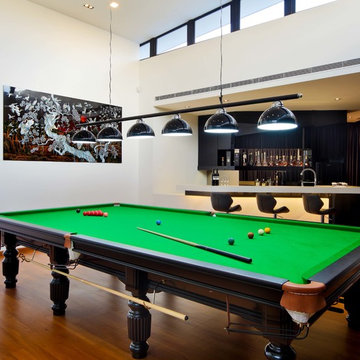
Chee Keong Photography
Esempio di un soggiorno etnico con pareti bianche
Esempio di un soggiorno etnico con pareti bianche
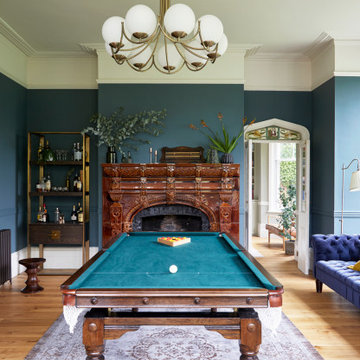
Foto di un soggiorno tradizionale con pareti blu, pavimento in legno massello medio e pavimento marrone
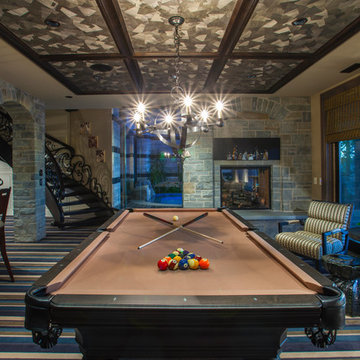
Foto di una taverna chic con pareti grigie, moquette, camino bifacciale, cornice del camino in pietra, sbocco e pavimento multicolore
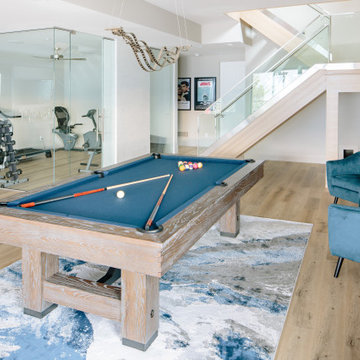
Esempio di un ampio soggiorno contemporaneo con pareti bianche, parquet chiaro e pavimento beige
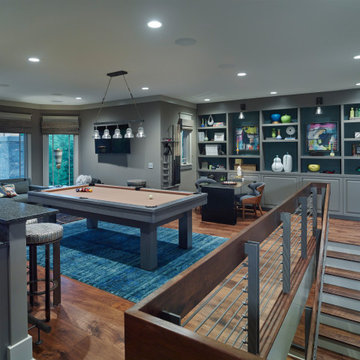
Esempio di un soggiorno chic con pareti grigie, parquet scuro e pavimento marrone
25 Foto di case e interni turchesi
1


















