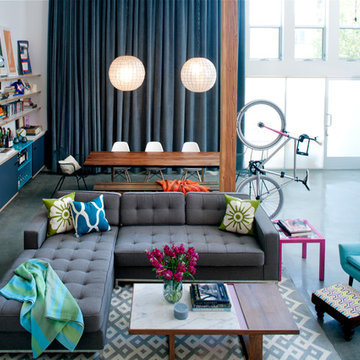2.204 Foto di case e interni turchesi

Sarah Oxby @ hampsteadgardendesign.com
Esempio di una terrazza contemporanea sul tetto e sul tetto
Esempio di una terrazza contemporanea sul tetto e sul tetto

Foto di un grande soggiorno country aperto con pareti bianche, parquet chiaro, camino classico, cornice del camino in pietra, TV a parete, pavimento beige e con abbinamento di divani diversi

Schuco AWS75 Thermally-Broken Aluminum Windows
Schuco ASS70 Thermally-Broken Aluminum Lift-slide Doors
Immagine di una veranda minimal con parquet chiaro, nessun camino e soffitto classico
Immagine di una veranda minimal con parquet chiaro, nessun camino e soffitto classico

Lavish Transitional living room with soaring white geometric (octagonal) coffered ceiling and panel molding. The room is accented by black architectural glazing and door trim. The second floor landing/balcony, with glass railing, provides a great view of the two story book-matched marble ribbon fireplace.
Architect: Hierarchy Architecture + Design, PLLC
Interior Designer: JSE Interior Designs
Builder: True North
Photographer: Adam Kane Macchia

located just off the kitchen and front entry, the new den is the ideal space for watching television and gathering, with contemporary furniture and modern decor that updates the existing traditional white wood paneling
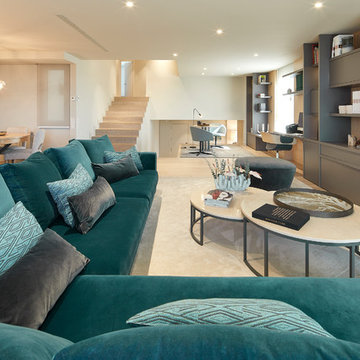
Jordi Miralles
Esempio di un soggiorno moderno aperto con pareti bianche, parquet chiaro e pavimento marrone
Esempio di un soggiorno moderno aperto con pareti bianche, parquet chiaro e pavimento marrone

This large classic family room was thoroughly redesigned into an inviting and cozy environment replete with carefully-appointed artisanal touches from floor to ceiling. Master millwork and an artful blending of color and texture frame a vision for the creation of a timeless sense of warmth within an elegant setting. To achieve this, we added a wall of paneling in green strie and a new waxed pine mantel. A central brass chandelier was positioned both to please the eye and to reign in the scale of this large space. A gilt-finished, crystal-edged mirror over the fireplace, and brown crocodile embossed leather wing chairs blissfully comingle in this enduring design that culminates with a lacquered coral sideboard that cannot but sound a joyful note of surprise, marking this room as unwaveringly unique.Peter Rymwid

PHX India - Sebastian Zachariah & Ira Gosalia
Ispirazione per un soggiorno minimal di medie dimensioni con pareti blu e pavimento grigio
Ispirazione per un soggiorno minimal di medie dimensioni con pareti blu e pavimento grigio
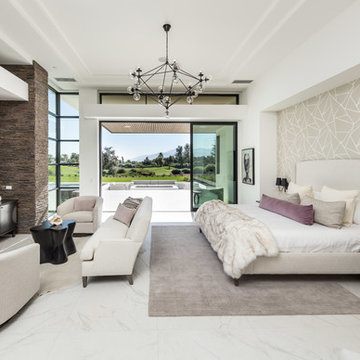
Ispirazione per una camera matrimoniale design con nessun camino, pavimento bianco e pareti grigie

This home is so far removed from how it originally looked when the homeowners purchased it several years ago. Each space was closed off with dark walls and ceilings, insufficient lighting, and few windows.
“I feel so depressed in this space” the wife said during her first interview with the designer. “I need light!”
After removing several walls, adding large expansive picture windows, new lighting, and fresh colors, even before the furnishings arrived, the space was dramatically uplifted. Light floods through the giant windows showing off a gorgeous outdoor landscape and pool.
New furnishings mixed with some existing items define each space and add fun pops of fresh happy colors.
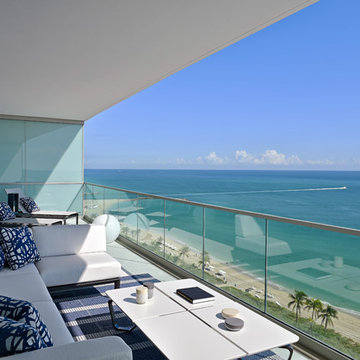
Immagine di un balcone d'appartamento contemporaneo con un tetto a sbalzo e parapetto in vetro

Deepak Aggarwal
Immagine di un soggiorno design di medie dimensioni con pavimento in legno massello medio, pavimento marrone, sala formale e pareti grigie
Immagine di un soggiorno design di medie dimensioni con pavimento in legno massello medio, pavimento marrone, sala formale e pareti grigie
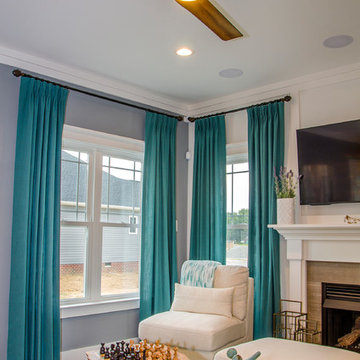
Living room/family room with a gas fireplace
Immagine di un soggiorno chic di medie dimensioni e aperto con pareti blu, parquet scuro, camino classico, cornice del camino in pietra, TV a parete e pavimento marrone
Immagine di un soggiorno chic di medie dimensioni e aperto con pareti blu, parquet scuro, camino classico, cornice del camino in pietra, TV a parete e pavimento marrone

Black steel railings pop against exposed brick walls. Exposed wood beams with recessed lighting and exposed ducts create an industrial-chic living space.

Ispirazione per un soggiorno design con pareti beige, camino classico e cornice del camino in pietra
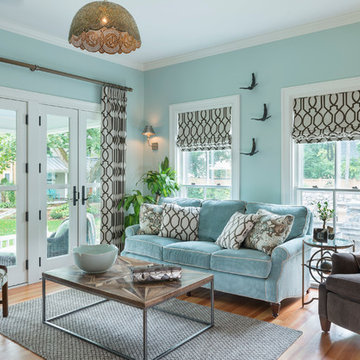
Nat Rea
Idee per un soggiorno chic chiuso con pareti blu e pavimento in legno massello medio
Idee per un soggiorno chic chiuso con pareti blu e pavimento in legno massello medio

Donna Dotan Photography Inc.
Foto di un soggiorno classico con sala formale, pareti bianche e pavimento in legno massello medio
Foto di un soggiorno classico con sala formale, pareti bianche e pavimento in legno massello medio

Completed in 2010 this 1950's Ranch transformed into a modern family home with 6 bedrooms and 4 1/2 baths. Concrete floors and counters and gray stained cabinetry are warmed by rich bold colors. Public spaces were opened to each other and the entire second level is a master suite.
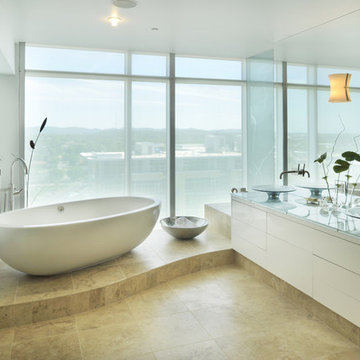
Idee per una stanza da bagno design con vasca freestanding e lavabo a bacinella
2.204 Foto di case e interni turchesi
1


















