207 Foto di case e interni turchesi

Interior view of the Northgrove Residence. Interior Design by Amity Worrell & Co. Construction by Smith Builders. Photography by Andrea Calo.
Ispirazione per un'ampia stanza da bagno padronale stile marinaro con ante grigie, piastrelle diamantate, top in marmo, top bianco, pareti bianche, pavimento in marmo, lavabo sottopiano, pavimento bianco e ante con riquadro incassato
Ispirazione per un'ampia stanza da bagno padronale stile marinaro con ante grigie, piastrelle diamantate, top in marmo, top bianco, pareti bianche, pavimento in marmo, lavabo sottopiano, pavimento bianco e ante con riquadro incassato

This beautiful bathroom features cement tiles (from Cement Tile Shop) on the floors with an infinity drain a custom frameless shower door and custom lighting. Vanity is Signature Hardware, and mirror is from Pottery Barn.

A modern high contrast master bathroom with gold fixtures on Lake Superior in northern Minnesota.
photo credit: Alyssa Lee
Ispirazione per una grande stanza da bagno tradizionale con ante in stile shaker, ante nere, piastrelle bianche, pareti bianche, lavabo sottopiano, pavimento grigio e top bianco
Ispirazione per una grande stanza da bagno tradizionale con ante in stile shaker, ante nere, piastrelle bianche, pareti bianche, lavabo sottopiano, pavimento grigio e top bianco

Immagine di una stanza da bagno padronale stile marinaro con nessun'anta, ante grigie, pareti bianche, parquet chiaro, lavabo sottopiano, top bianco e due lavabi

Girl's Bathroom. Custom designed vanity in blue with glass knobs, bubble tile accent wall and floor, wallpaper above wainscot. photo: David Duncan Livingston

Idee per una stanza da bagno per bambini classica con pareti grigie, pavimento in gres porcellanato, top in quarzo composito, ante in stile shaker, ante blu e pavimento grigio
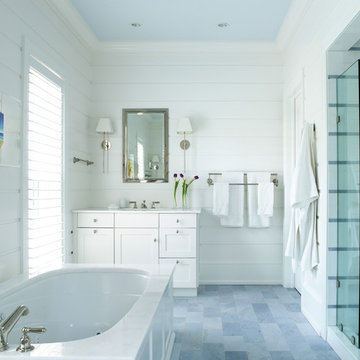
Ispirazione per una stanza da bagno padronale stile marinaro di medie dimensioni con ante in stile shaker, ante bianche, doccia alcova, pareti bianche, vasca sottopiano e doccia aperta

Lower Level Powder Room
Esempio di un bagno di servizio tradizionale con piastrelle verdi, piastrelle diamantate, pareti verdi, lavabo sottopiano, top in marmo, pavimento multicolore e top bianco
Esempio di un bagno di servizio tradizionale con piastrelle verdi, piastrelle diamantate, pareti verdi, lavabo sottopiano, top in marmo, pavimento multicolore e top bianco

One of the main features of the space is the natural lighting. The windows allow someone to feel they are in their own private oasis. The wide plank European oak floors, with a brushed finish, contribute to the warmth felt in this bathroom, along with warm neutrals, whites and grays. The counter tops are a stunning Calcatta Latte marble as is the basket weaved shower floor, 1x1 square mosaics separating each row of the large format, rectangular tiles, also marble. Lighting is key in any bathroom and there is more than sufficient lighting provided by Ralph Lauren, by Circa Lighting. Classic, custom designed cabinetry optimizes the space by providing plenty of storage for toiletries, linens and more. Holger Obenaus Photography did an amazing job capturing this light filled and luxurious master bathroom. Built by Novella Homes and designed by Lorraine G Vale
Holger Obenaus Photography
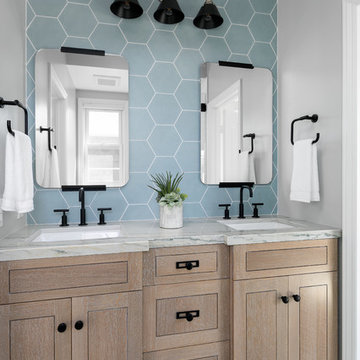
Esempio di una stanza da bagno stile marinaro con ante in legno chiaro, piastrelle blu, pareti grigie, lavabo sottopiano, pavimento grigio, top grigio e ante in stile shaker

Fixed windows over tilt-only windows offer fresh air ventilation.
Esempio di una stanza da bagno padronale contemporanea di medie dimensioni con ante lisce, ante in legno scuro, vasca freestanding, piastrelle grigie, piastrelle di cemento, pareti bianche, pavimento in gres porcellanato, lavabo a bacinella, top in legno, pavimento grigio, top marrone e due lavabi
Esempio di una stanza da bagno padronale contemporanea di medie dimensioni con ante lisce, ante in legno scuro, vasca freestanding, piastrelle grigie, piastrelle di cemento, pareti bianche, pavimento in gres porcellanato, lavabo a bacinella, top in legno, pavimento grigio, top marrone e due lavabi

Luke White Photography
Ispirazione per una stanza da bagno padronale contemporanea di medie dimensioni con vasca freestanding, pareti blu, pavimento in gres porcellanato, top in marmo, top bianco, ante in legno scuro, lavabo sottopiano, pavimento beige e ante lisce
Ispirazione per una stanza da bagno padronale contemporanea di medie dimensioni con vasca freestanding, pareti blu, pavimento in gres porcellanato, top in marmo, top bianco, ante in legno scuro, lavabo sottopiano, pavimento beige e ante lisce

Guillaume Loyer
Idee per una stanza da bagno per bambini scandinava con ante lisce, ante bianche, piastrelle rosa, pareti rosa, lavabo a bacinella, pavimento grigio e top bianco
Idee per una stanza da bagno per bambini scandinava con ante lisce, ante bianche, piastrelle rosa, pareti rosa, lavabo a bacinella, pavimento grigio e top bianco

The ensuite is a luxurious space offering all the desired facilities. The warm theme of all rooms echoes in the materials used. The vanity was created from Recycled Messmate with a horizontal grain, complemented by the polished concrete bench top. The walk in double shower creates a real impact, with its black framed glass which again echoes with the framing in the mirrors and shelving.

Ispirazione per una stanza da bagno padronale minimal di medie dimensioni con ante in legno scuro, piastrelle beige, piastrelle marroni, piastrelle in ceramica, pareti beige, top in vetro, pavimento beige, porta doccia a battente, vasca ad alcova, zona vasca/doccia separata, lavabo integrato e ante lisce
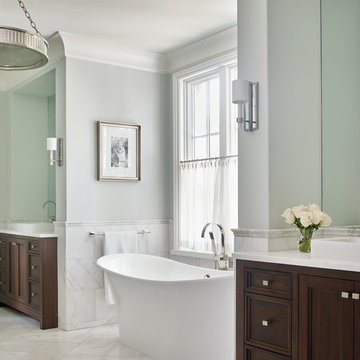
Ispirazione per una stanza da bagno padronale chic con ante in legno bruno, vasca freestanding, pareti grigie, pavimento bianco e ante con riquadro incassato

Martha O’Hara Interiors, Interior Design and Photo Styling | City Homes, Builder | Troy Thies, Photography | Please Note: All “related,” “similar,” and “sponsored” products tagged or listed by Houzz are not actual products pictured. They have not been approved by Martha O’Hara Interiors nor any of the professionals credited. For info about our work: design@oharainteriors.com

Originally built in 1929 and designed by famed architect Albert Farr who was responsible for the Wolf House that was built for Jack London in Glen Ellen, this building has always had tremendous historical significance. In keeping with tradition, the new design incorporates intricate plaster crown moulding details throughout with a splash of contemporary finishes lining the corridors. From venetian plaster finishes to German engineered wood flooring this house exhibits a delightful mix of traditional and contemporary styles. Many of the rooms contain reclaimed wood paneling, discretely faux-finished Trufig outlets and a completely integrated Savant Home Automation system. Equipped with radiant flooring and forced air-conditioning on the upper floors as well as a full fitness, sauna and spa recreation center at the basement level, this home truly contains all the amenities of modern-day living. The primary suite area is outfitted with floor to ceiling Calacatta stone with an uninterrupted view of the Golden Gate bridge from the bathtub. This building is a truly iconic and revitalized space.
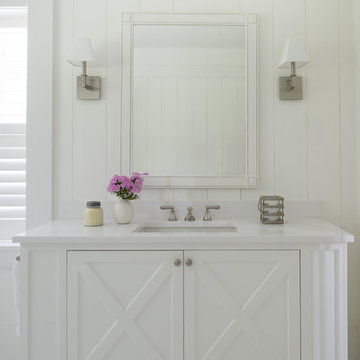
Jane Beiles
Foto di una stanza da bagno country con lavabo sottopiano, ante bianche, pareti bianche e ante con riquadro incassato
Foto di una stanza da bagno country con lavabo sottopiano, ante bianche, pareti bianche e ante con riquadro incassato
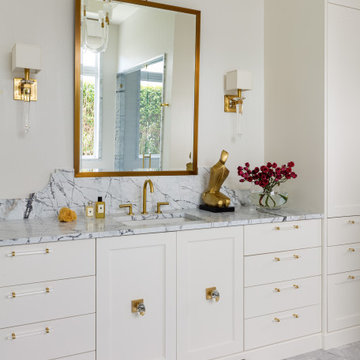
Foto di una stanza da bagno design con ante bianche, pareti bianche, lavabo sottopiano, top multicolore, pavimento multicolore e ante con riquadro incassato
207 Foto di case e interni turchesi
1

















