262 Foto di case e interni turchesi

Esempio di una stanza da bagno con doccia moderna con ante in legno scuro, doccia ad angolo, piastrelle blu, piastrelle bianche, piastrelle diamantate, pareti grigie, lavabo rettangolare, pavimento grigio, doccia aperta, pavimento in cemento e ante lisce

Foto di una stanza da bagno padronale stile marino con ante blu, pareti grigie, lavabo sottopiano, pavimento marrone, top bianco e ante lisce

Foto di una stanza da bagno stile marinaro di medie dimensioni con lavabo sottopiano, ante in stile shaker, ante bianche, piastrelle blu, WC monopezzo, pareti blu, pavimento blu, pavimento con piastrelle in ceramica, top in quarzo composito e top marrone
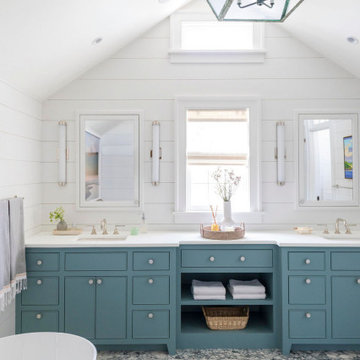
Esempio di una stanza da bagno stile marinaro con ante lisce, ante blu, pareti bianche, lavabo sottopiano, pavimento grigio, top bianco e due lavabi

This bathroom is situated on the second floor of an apartment overlooking Albert Park Beach. The bathroom has a window view and the owners wanted to ensure a relaxed feeling was created in this space drawing on the elements of the ocean, with the organic forms. Raw materials like the pebble stone floor, concrete basins and bath were carefully selected to blend seamlessly and create a muted colour palette.
Tactile forms engage the user in an environment that is atypical to the clinical/ white space most expect. The pebble floor, with the addition of under floor heating, adds a sensory element pertaining to a day spa.

Foto di una grande stanza da bagno padronale minimal con vasca freestanding, piastrelle bianche, piastrelle in ceramica, pareti bianche, pavimento in cementine, top in quarzo composito, pavimento grigio, doccia aperta, ante in legno scuro, doccia a filo pavimento, lavabo sottopiano, top bianco e ante lisce

Esempio di una stanza da bagno design con ante lisce, ante nere, vasca freestanding, zona vasca/doccia separata, piastrelle beige, pareti beige, lavabo integrato, porta doccia a battente, top grigio, pavimento in gres porcellanato e pavimento grigio

Esempio di una stanza da bagno con doccia country con ante in legno scuro, doccia a filo pavimento, piastrelle bianche, pareti bianche, lavabo sottopiano, pavimento multicolore, porta doccia a battente, nicchia, panca da doccia e ante lisce

Project Developer April Case Underwood https://www.houzz.com/pro/awood21/april-case-underwood
Designer Elena Eskandari https://www.houzz.com/pro/eeskandari/elena-eskandari-case-design-remodeling-inc
Photography by Stacy Zarin Goldberg

One of the main features of the space is the natural lighting. The windows allow someone to feel they are in their own private oasis. The wide plank European oak floors, with a brushed finish, contribute to the warmth felt in this bathroom, along with warm neutrals, whites and grays. The counter tops are a stunning Calcatta Latte marble as is the basket weaved shower floor, 1x1 square mosaics separating each row of the large format, rectangular tiles, also marble. Lighting is key in any bathroom and there is more than sufficient lighting provided by Ralph Lauren, by Circa Lighting. Classic, custom designed cabinetry optimizes the space by providing plenty of storage for toiletries, linens and more. Holger Obenaus Photography did an amazing job capturing this light filled and luxurious master bathroom. Built by Novella Homes and designed by Lorraine G Vale
Holger Obenaus Photography

Originally built in 1929 and designed by famed architect Albert Farr who was responsible for the Wolf House that was built for Jack London in Glen Ellen, this building has always had tremendous historical significance. In keeping with tradition, the new design incorporates intricate plaster crown moulding details throughout with a splash of contemporary finishes lining the corridors. From venetian plaster finishes to German engineered wood flooring this house exhibits a delightful mix of traditional and contemporary styles. Many of the rooms contain reclaimed wood paneling, discretely faux-finished Trufig outlets and a completely integrated Savant Home Automation system. Equipped with radiant flooring and forced air-conditioning on the upper floors as well as a full fitness, sauna and spa recreation center at the basement level, this home truly contains all the amenities of modern-day living. The primary suite area is outfitted with floor to ceiling Calacatta stone with an uninterrupted view of the Golden Gate bridge from the bathtub. This building is a truly iconic and revitalized space.

We designed this bathroom makeover for an episode of Bath Crashers on DIY. This is how they described the project: "A dreary gray bathroom gets a 180-degree transformation when Matt and his crew crash San Francisco. The space becomes a personal spa with an infinity tub that has a view of the Golden Gate Bridge. Marble floors and a marble shower kick up the luxury factor, and a walnut-plank wall adds richness to warm the space. To top off this makeover, the Bath Crashers team installs a 10-foot onyx countertop that glows at the flip of a switch." This was a lot of fun to participate in. Note the ceiling mounted tub filler. Photos by Mark Fordelon

The renovation of this contemporary Brighton residence saw the introduction of warm natural materials to soften an otherwise cold contemporary interior. Recycled Australian hardwoods, natural stone and textural fabrics were used to add layers of interest and visual comfort.
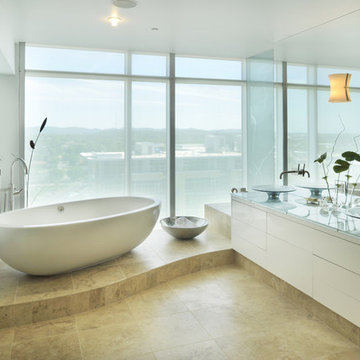
Idee per una stanza da bagno design con vasca freestanding e lavabo a bacinella
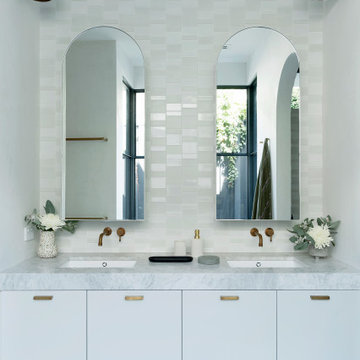
Immagine di una stanza da bagno contemporanea con ante lisce, ante bianche, piastrelle bianche, pareti bianche, lavabo sottopiano, pavimento grigio, top grigio, due lavabi e mobile bagno sospeso
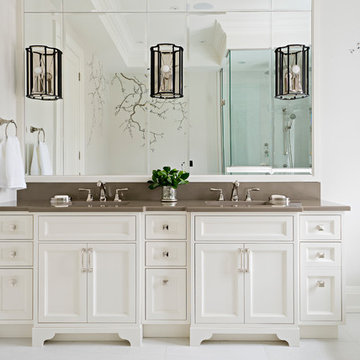
The freestanding tub encourages a feeling of elegance as this provides a place to relax and offer comfort to the homeowners.
Immagine di una grande stanza da bagno padronale tradizionale con pareti bianche, pavimento in gres porcellanato, top marrone, pavimento bianco, ante bianche, vasca freestanding, doccia ad angolo, lavabo sottopiano, top in quarzo composito, porta doccia a battente e ante con riquadro incassato
Immagine di una grande stanza da bagno padronale tradizionale con pareti bianche, pavimento in gres porcellanato, top marrone, pavimento bianco, ante bianche, vasca freestanding, doccia ad angolo, lavabo sottopiano, top in quarzo composito, porta doccia a battente e ante con riquadro incassato
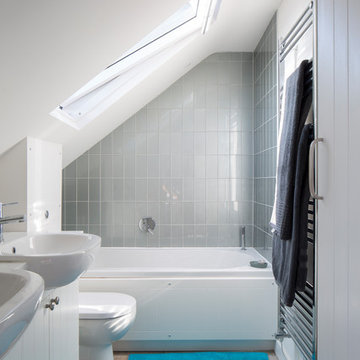
Richard Chivers www.richard chivers photography
A project in Chichester city centre to extend and improve the living and bedroom space of an end of terrace home in the conservation area.
The attic conversion has been upgraded creating a master bedroom with ensuite bathroom. A new kitchen is housed inside the single storey extension, with zinc cladding and responsive skylights
The brick and flint boundary wall has been sensitively restored and enhances the contemporary feel of the extension.
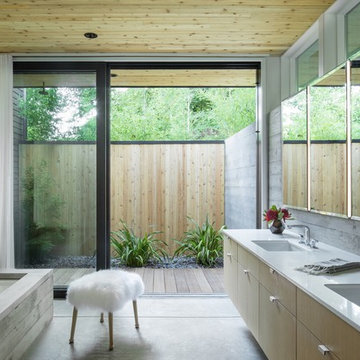
Foto di una stanza da bagno minimalista con ante in legno chiaro, vasca sottopiano, lavabo sottopiano, pavimento grigio, top bianco e ante lisce
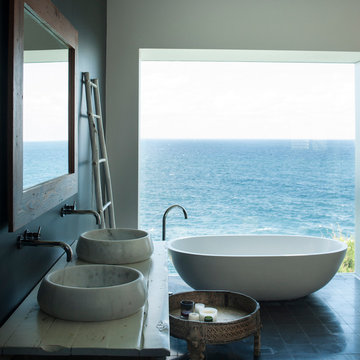
Ross Coffey
Esempio di una stanza da bagno padronale costiera con ante beige, vasca freestanding, pareti nere, lavabo a bacinella, top in legno, pavimento nero e top bianco
Esempio di una stanza da bagno padronale costiera con ante beige, vasca freestanding, pareti nere, lavabo a bacinella, top in legno, pavimento nero e top bianco
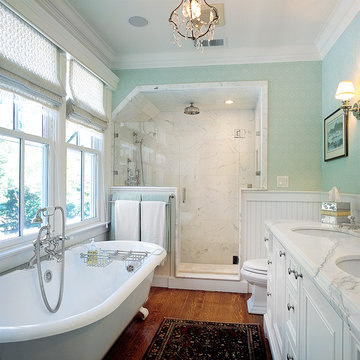
Ispirazione per una stanza da bagno tradizionale con vasca con piedi a zampa di leone
262 Foto di case e interni turchesi
1

















