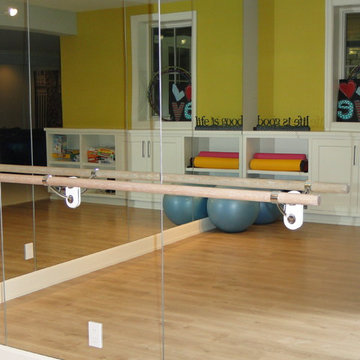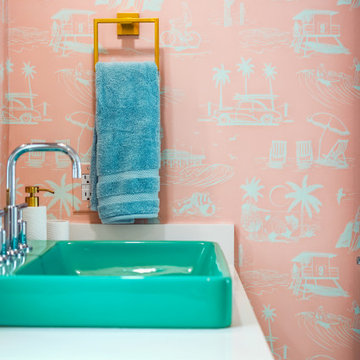309.653 Foto di case e interni turchesi

Fiona Arnott Walker
Idee per una camera degli ospiti eclettica di medie dimensioni con pareti blu, camino classico e cornice del camino in metallo
Idee per una camera degli ospiti eclettica di medie dimensioni con pareti blu, camino classico e cornice del camino in metallo

Wilson Design & Construction, Laurey Glenn
Foto di una cucina country con ante in stile shaker, paraspruzzi blu, elettrodomestici in acciaio inossidabile, pavimento in legno massello medio, pavimento marrone e ante bianche
Foto di una cucina country con ante in stile shaker, paraspruzzi blu, elettrodomestici in acciaio inossidabile, pavimento in legno massello medio, pavimento marrone e ante bianche
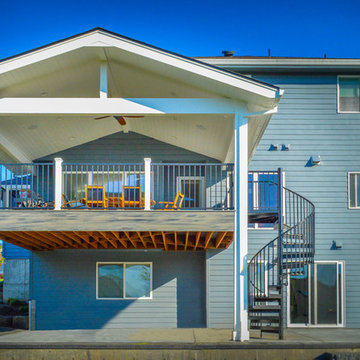
Covering a second story Trex deck, this gable end patio cover includes a ceiling fan and recessed lighting. The second story deck & patio cover combination is a great place for year-round BBQ’s and outdoor dinners, while the Trex Spiral Stairs lead underneath to a great sheltered play area for the kids.

High Res Media
Immagine di un'ampia cucina chic con lavello sottopiano, ante in stile shaker, ante bianche, paraspruzzi grigio, elettrodomestici in acciaio inossidabile, parquet chiaro, top in quarzo composito, paraspruzzi in marmo e pavimento beige
Immagine di un'ampia cucina chic con lavello sottopiano, ante in stile shaker, ante bianche, paraspruzzi grigio, elettrodomestici in acciaio inossidabile, parquet chiaro, top in quarzo composito, paraspruzzi in marmo e pavimento beige

Matt Greaves Photography
Ispirazione per una grande cucina classica con top in granito, lavello da incasso, ante con riquadro incassato, ante marroni e paraspruzzi bianco
Ispirazione per una grande cucina classica con top in granito, lavello da incasso, ante con riquadro incassato, ante marroni e paraspruzzi bianco

Basement media center in white finish and raised panel doors
Immagine di una taverna classica interrata di medie dimensioni con pareti grigie, moquette, pavimento beige e nessun camino
Immagine di una taverna classica interrata di medie dimensioni con pareti grigie, moquette, pavimento beige e nessun camino
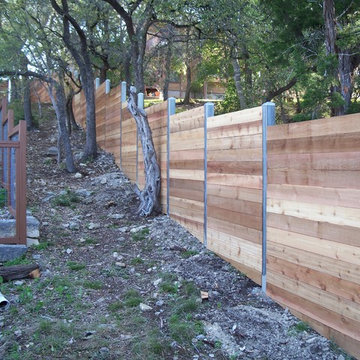
Idee per un giardino chic esposto in pieno sole di medie dimensioni e dietro casa in primavera con un muro di contenimento

MASTER BATH
Ispirazione per una stanza da bagno padronale industriale con doccia ad angolo, pistrelle in bianco e nero, piastrelle diamantate, pareti bianche, pavimento in legno massello medio e lavabo sottopiano
Ispirazione per una stanza da bagno padronale industriale con doccia ad angolo, pistrelle in bianco e nero, piastrelle diamantate, pareti bianche, pavimento in legno massello medio e lavabo sottopiano

Esempio di un giardino american style esposto a mezz'ombra e stretto nel cortile laterale e di medie dimensioni con pavimentazioni in mattoni

Donna Griffith for House and Home Magazine
Immagine di un piccolo soggiorno tradizionale con pareti blu, camino classico e moquette
Immagine di un piccolo soggiorno tradizionale con pareti blu, camino classico e moquette

Karen Bussolini
Foto di un giardino chic esposto a mezz'ombra di medie dimensioni e dietro casa con pavimentazioni in pietra naturale e scale
Foto di un giardino chic esposto a mezz'ombra di medie dimensioni e dietro casa con pavimentazioni in pietra naturale e scale

Primrose Model - Garden Villa Collection
Pricing, floorplans, virtual tours, community information and more at https://www.robertthomashomes.com/

Removed the shower entrance wall and reduced to a knee wall. Custom Quartz Ultra on Knee wall Ledge and Vanity Top. Custom Niche with Soap Dish. White and Green Subway Tile (Vertical and Horizontal Lay) Black Shower Floor Tile. Also Includes a Custom Closet.
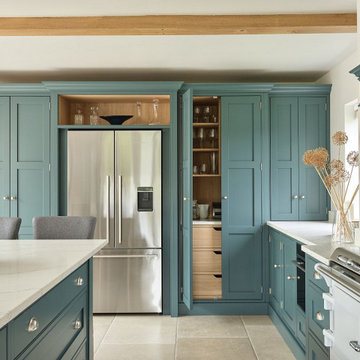
In our latest Kitchen ‘stories’ series, we share the journey behind the transformation of this
Somerset farmhouse.
This was a complete renovation project in the true sense of the word, involving both the vision of the owner and one of David Salisbury’s most experienced designers. The period property had an existing kitchen which was simply too small and clearly not suitable for a busy family, with a fondness for entertaining.
The masterstroke was the decision to relocate the kitchen to what was the former living room and open up the property with a glazed extension, instantly adding in light-bathed space and creating the all-important connection to the garden.
The idea to position the kitchen in a new, purpose-built space provided the opportunity to start with a blank canvas: a kitchen designer’s dream!
Planning the new kitchen without the constraints of services, such as existing electrics and plumbing, meant we could set about creating a space that was truly tailored to our client.
First of all this meant really understanding the home owner and listening to how this busy family lived their lives at home – very socially was the answer!
With a substantial new space to work with, we designed a large island to form the centrepiece of the new kitchen, along with an informal entertaining space with comfy bar stools.
Having considered a number of different cooking options, our client chose an Everhot range cooker, having visited our showroom in Chelsea to see the existing display and get a better understanding of their reputation for energy efficiency and contemporary cooking functionality. The soft grey tone of the Everhot (Dove Grey) not only acted as a strong focal point, but a warming source of heat for the family (and dog!) to snuggle around.
The striking choice of paint finish, ‘Drammen’ from David Salisbury’s unique palette, accentuates the quality of the joinery and is the perfect pairing with our solid oak carcasses – we could look at this eye-catching combination all day!
The mix of busy family and social life meant choice of refrigeration was important to get right. The French door fridge freezer from Fisher & Paykel not only maximised storage, it also included a built-in ice maker, a must-have for hosting informal drinks or a weekend night in. Plenty of flexible space for larder essentials was provided by the bespoke pantry cupboard, situated alongside the fridge, with bottle and spice racks and even a cold shelf in matching quartz.
Introducing a bench seat under the window allowed a seamless continuation of the kitchen cabinetry and another great space to bring family and guests together, when cooking and entertaining. Safe to say, it’s now the favourite space for Orla (the family’s dog) to take in the views of the garden!
Whilst last, but by no means least, the final feature of the kitchen, was a bespoke media unit with bi-fold doors to conceal the TV, which doubled up as a drinks cabinet with integrated wine cooler.
Designed from scratch, the new kitchen for this Somerset farmhouse is a combination of timeless design and modern luxury. Being able to cook for and entertain family and guests, in the same space at the same time, meant the final design was perfectly done!
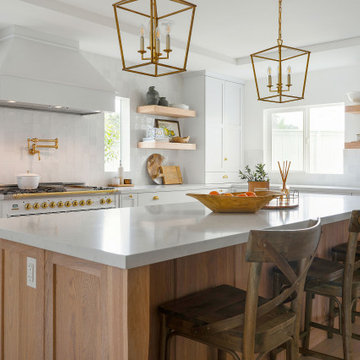
This open concept kitchen has plenty of storage space and countertop prep area. The white and oak cabinet combo is neutral and inviting. The warm texture of natural wood provides a soothing accent against the white back drop. The hand made white tile splash is the perfect reflecting surface for all of the natural light flooding in through the windows. Brass hardware, lighting, and appliance accents bring in a touch of vintage glam that is sure to impress.

El espacio exterior de la vivienda combina a la perfección lujo y naturaleza. Creamos una zona de sofás donde poder relajarse y disfrutar de un cóctel antes de la cena.
Para ello elegimos la colección Factory de Vondom en tonos beiges con cojines en terracota. La zona de comedor al aire libre es de la firma Fast, sillas Ria y mesa All size, en materiales como aluminio, cuerda y piedra.

This hall 1/2 Bathroom was very outdated and needed an update. We started by tearing out a wall that separated the sink area from the toilet and shower area. We found by doing this would give the bathroom more breathing space. We installed patterned cement tile on the main floor and on the shower floor is a black hex mosaic tile, with white subway tiles wrapping the walls.
309.653 Foto di case e interni turchesi
3



















