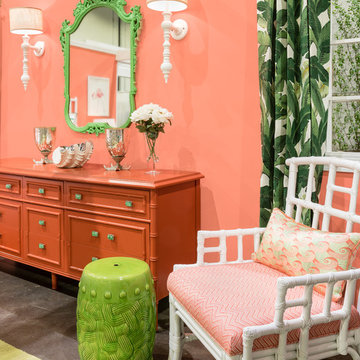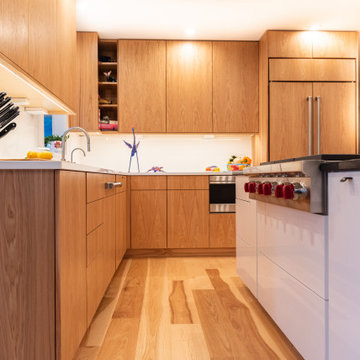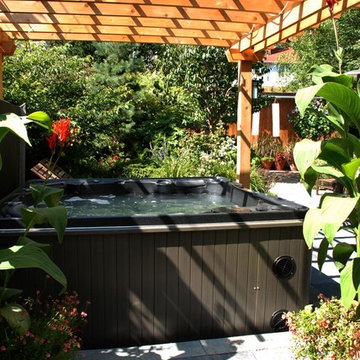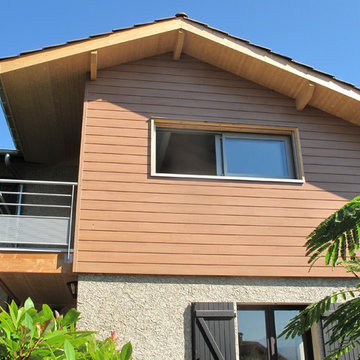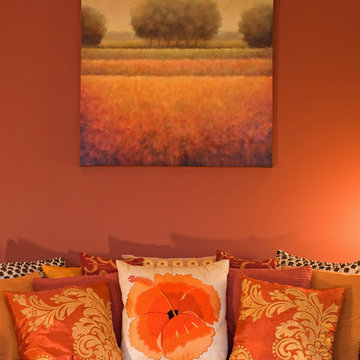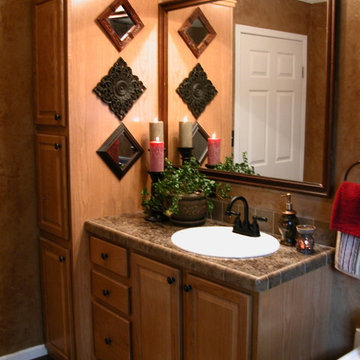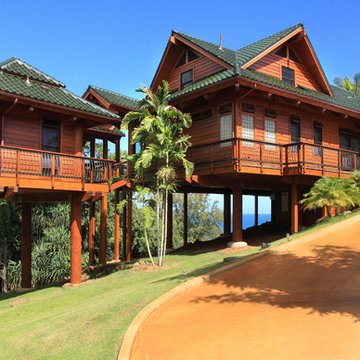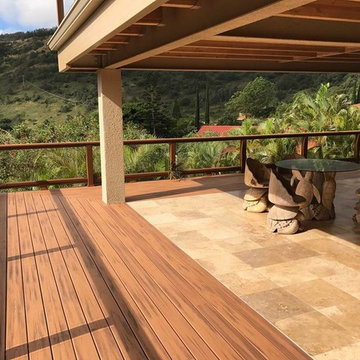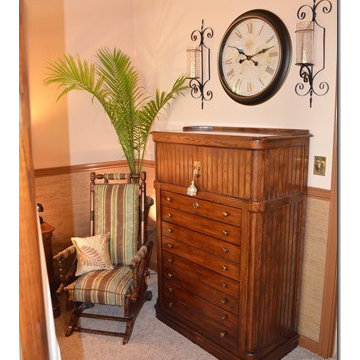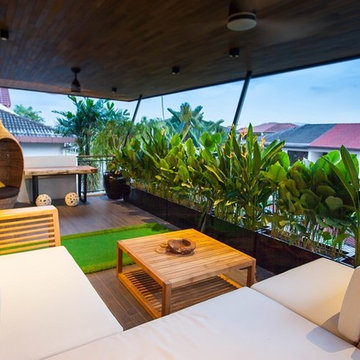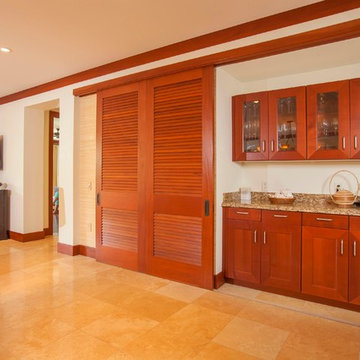1.748 Foto di case e interni tropicali

Immagine della facciata di una casa tropicale con rivestimento in legno, falda a timpano, copertura in metallo o lamiera e tetto bianco
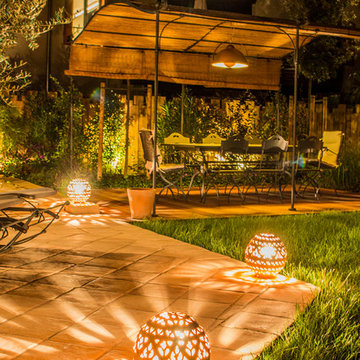
Lionel KERZERHO
Esempio di un piccolo laghetto da giardino tropicale esposto a mezz'ombra dietro casa in estate
Esempio di un piccolo laghetto da giardino tropicale esposto a mezz'ombra dietro casa in estate
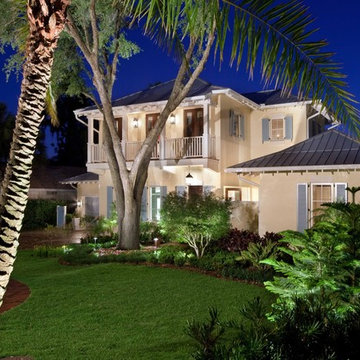
Featured in Florida Design, this French West Indies-inspired home by Phil Kean Design Group showcases contemporary interiors and indoor-outdoor living. The floor plan was designed to provide lake views from most every room (excluding the Media Room and one street-facing bedroom). Taking aging in place into consideration, master suites are on both levels and there is an elevator as well. The three steps at the entry were designed to get extra front footage while accommodating city height restrictions since the front of the lot is higher than the rear. The lanai offers built-in retractable screens that can be lowered on buggy days when needed.
The family business is run out of the home so a separate entrance to the office/conference room is off the front courtyard.
Built on a lakefront lot, the home, its pool, and pool deck were all built on 138 pilings. The home boasts indoor/outdoor living spaces on both levels and uses retractable screens concealed in the 1st floor lanai and master bedroom sliding door opening. The screens hold up to 90% of the home’s conditioned air, serve as a shield to the western sun’s glare, and keep out insects. The 2nd floor master and exercise rooms open to the balcony and there is a window in the 2nd floor shower which frames the breathtaking lake view.
This home maximizes its view!
Photos by Harvey Smith Photography
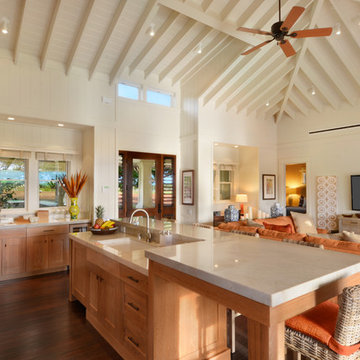
Photography: Nicole Held Mayo
Esempio di una cucina tropicale con lavello sottopiano, ante in stile shaker, ante in legno scuro e parquet scuro
Esempio di una cucina tropicale con lavello sottopiano, ante in stile shaker, ante in legno scuro e parquet scuro
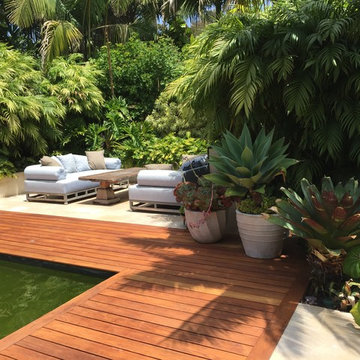
Foto di un giardino tropicale esposto a mezz'ombra di medie dimensioni e dietro casa con pavimentazioni in pietra naturale
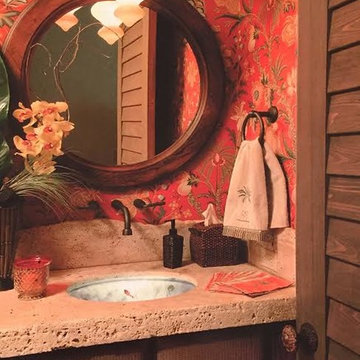
Foto di una grande stanza da bagno padronale tropicale con vasca da incasso, doccia ad angolo e pareti rosse
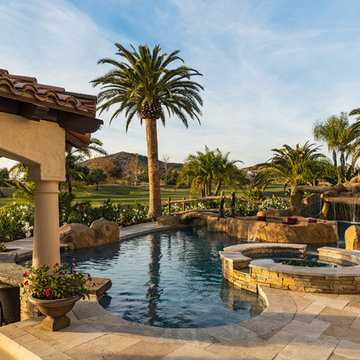
Darren Edwards
Esempio di una piscina monocorsia tropicale personalizzata dietro casa con piastrelle
Esempio di una piscina monocorsia tropicale personalizzata dietro casa con piastrelle
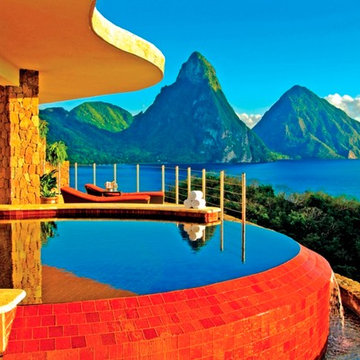
Lightstreams Glass Tile Renaissance Collection 3x3's in Root Beer
Photos by: Macduff
Ispirazione per un'ampia piscina a sfioro infinito tropicale personalizzata sul tetto con una dépendance a bordo piscina e piastrelle
Ispirazione per un'ampia piscina a sfioro infinito tropicale personalizzata sul tetto con una dépendance a bordo piscina e piastrelle
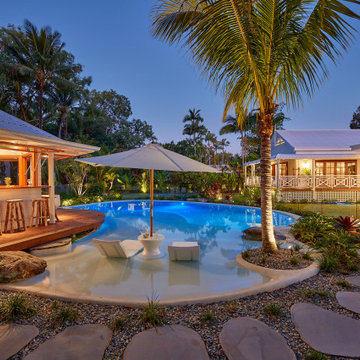
Pool Area Upgrades:
• Existing pool redesigned and extended to create a beach-edge resort-style pool, doubling itssize 100,000 litres
• New frameless glass pool fencing with black spigots
• Beach edge designed to include coconut palm & water jets
• Pool heater
• NZ White 100% natural pebble
• LED lighting
• Pool equipment relocated to newly designed, functional filter room
1.748 Foto di case e interni tropicali
4


















