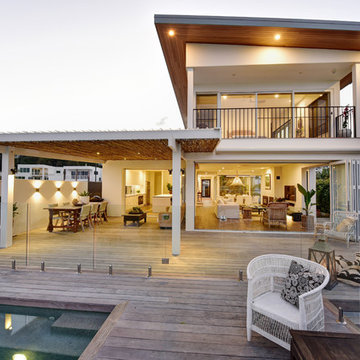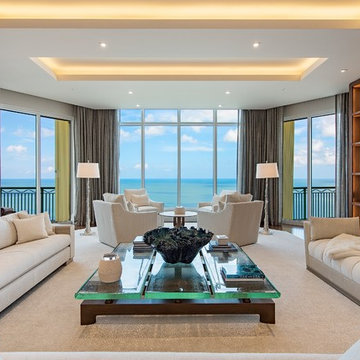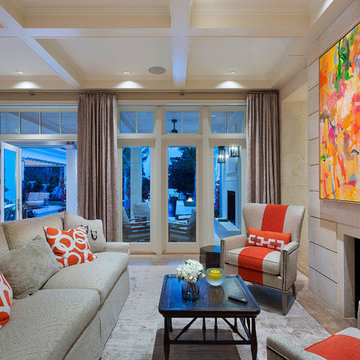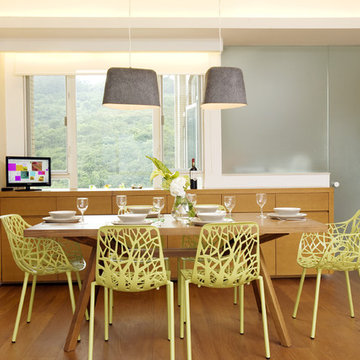104 Foto di case e interni tropicali
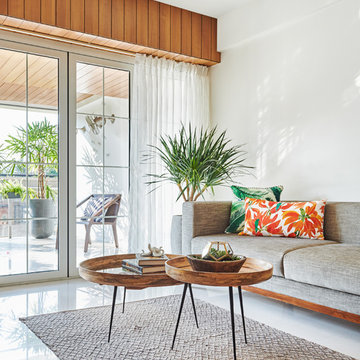
The living room revolves around the botanical painting which influences the choice of furnishings of the furniture around. The all white flooring symbolises the snow and the copper chinnar leaves scattered on the floor bring in the flavour of the fall season. The vertical fins on pivot add an element of privacy to the dinning area as well as create an interesting and playful element in living space.
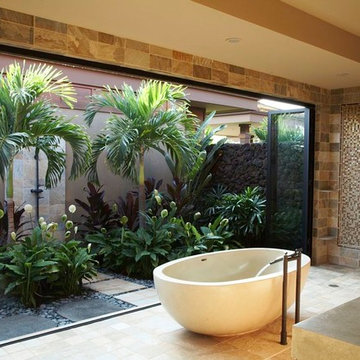
Willman Interiors is a full service Interior design firm on the Big Island of Hawaii. There is no cookie-cutter concepts in anything we do—each project is customized and imaginative. Combining artisan touches and stylish contemporary detail, we do what we do best: put elements together in ways that are fresh, gratifying, and reflective of our clients’ tastes. Photo : Linny Morris
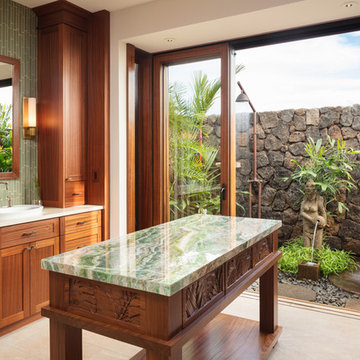
Esempio di una grande stanza da bagno padronale tropicale con ante in stile shaker, ante in legno scuro, piastrelle verdi, piastrelle di vetro, pareti bianche, pavimento in gres porcellanato, lavabo a bacinella, top in quarzo composito, pavimento beige, top bianco e doccia doppia
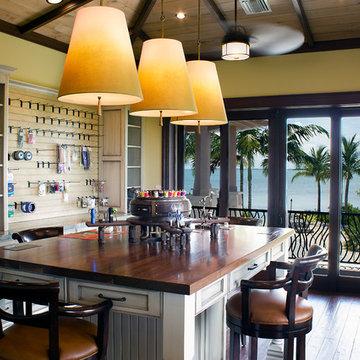
Odd Duck Photography
Bait/tackle/fly room.
Ispirazione per una stanza da lavoro tropicale con pareti gialle, parquet scuro, nessun camino, scrivania autoportante e pavimento marrone
Ispirazione per una stanza da lavoro tropicale con pareti gialle, parquet scuro, nessun camino, scrivania autoportante e pavimento marrone
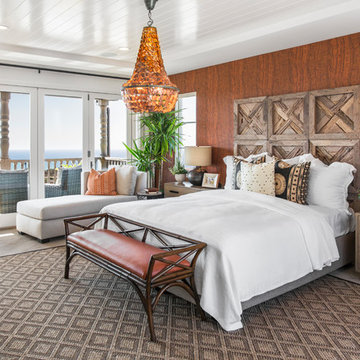
©Chris Laughter Photo
Ispirazione per una camera matrimoniale tropicale con pareti marroni, parquet chiaro e pavimento grigio
Ispirazione per una camera matrimoniale tropicale con pareti marroni, parquet chiaro e pavimento grigio

The Barefoot Bay Cottage is the first-holiday house to be designed and built for boutique accommodation business, Barefoot Escapes (www.barefootescapes.com.au). Working with many of The Designory’s favourite brands, it has been designed with an overriding luxe Australian coastal style synonymous with Sydney based team. The newly renovated three bedroom cottage is a north facing home which has been designed to capture the sun and the cooling summer breeze. Inside, the home is light-filled, open plan and imbues instant calm with a luxe palette of coastal and hinterland tones. The contemporary styling includes layering of earthy, tribal and natural textures throughout providing a sense of cohesiveness and instant tranquillity allowing guests to prioritise rest and rejuvenation.
Images captured by Lauren Hernandez
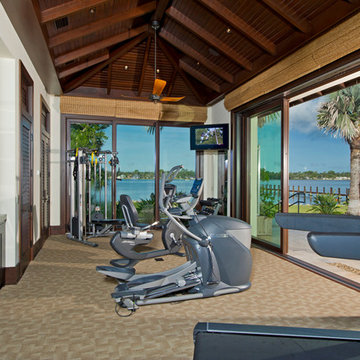
Cuccuiaioni Photography
Immagine di una grande palestra multiuso tropicale con moquette, pareti bianche e pavimento beige
Immagine di una grande palestra multiuso tropicale con moquette, pareti bianche e pavimento beige
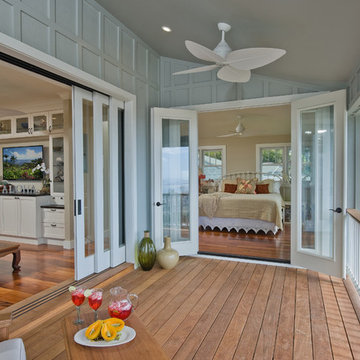
Ispirazione per un balcone tropicale con un tetto a sbalzo e con illuminazione
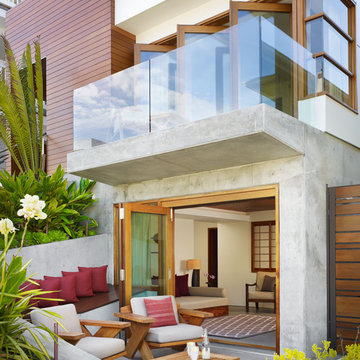
Photography: Eric Staudenmaier
Foto di un patio o portico tropicale di medie dimensioni e davanti casa con nessuna copertura e lastre di cemento
Foto di un patio o portico tropicale di medie dimensioni e davanti casa con nessuna copertura e lastre di cemento
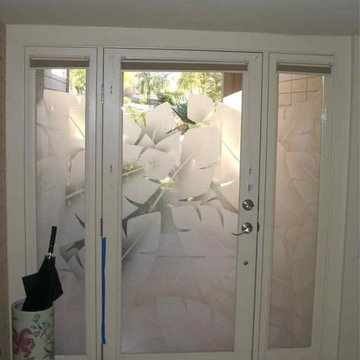
..... First impressions count! ..... Glass Doors and Entries that Make a Statement.
Whether it's glass front entry doors, or interior glass doors the first focal point of an entry into a home, business or office are the doors, and frosted art glass doors by Sans Soucie add a unique element and a level of luxury while providing privacy AND light! From a little to a lot, the privacy you need is created for your glass front entry doors without sacrificing sunlight. Available any size, all glass doors are custom made to order and ship worldwide. Door glass will be tempered, exterior doors will be dual pane (or a single 1/2" thick pane for fiberglass doors) and come in various thicknesses and types depending on door location (interior or exterior) and the sandblast etched effect selected. Selling both the glass inserts for doors as well as doors with glass, Sans Soucie doors are available as an interior or front entry door in 8 woods and 2 fiberglass, as a slab door or prehung in the jamb - any size. From simple frosted glass effects to our more extravagant 3D sculpture carving, painted and stained glass .. and everything in between, Sans Soucie designs are sandblasted different ways which create not only different effects but different levels in price. The "same design, done different" - with no limit to design, there's something for every decor, regardless of style. Price will vary by design complexity and type of effect: Specialty Glass and Frosted Glass. Inside our fun, easy to use online Glass and Door Designer, you'll get instant pricing on everything as YOU customize your door and glass! When you're all finished designing, you can place your order online! We're here to answer any questions you have so please call (877) 331-339 to speak to a knowledgeable representative! Doors ship worldwide at reasonable prices from Palm Desert, California with delivery time ranges between 3-8 weeks depending on door material and glass effect selected. (Doug Fir or Fiberglass in Frosted Effects allow 3 weeks, Specialty Woods and Glass [2D, 3D, Leaded] will require approx. 8 weeks).
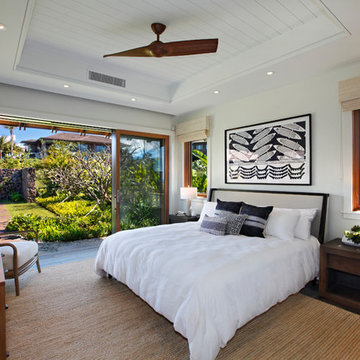
Master Bedroom
Foto di una camera matrimoniale tropicale di medie dimensioni con pareti bianche e nessun camino
Foto di una camera matrimoniale tropicale di medie dimensioni con pareti bianche e nessun camino
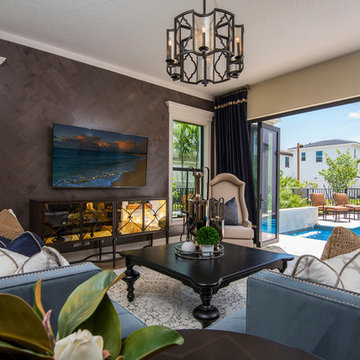
This family room is a study in the modern Mediterranean style, combining tradition with modern elegance.
Esempio di un soggiorno tropicale con pareti beige, TV a parete, carta da parati, pavimento in legno massello medio e pavimento marrone
Esempio di un soggiorno tropicale con pareti beige, TV a parete, carta da parati, pavimento in legno massello medio e pavimento marrone
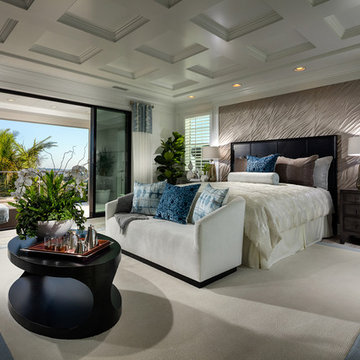
Esempio di un'ampia camera matrimoniale tropicale con parquet chiaro, nessun camino e pareti beige

Proyecto, dirección y ejecución de decoración de terraza con pérgola de cristal, por Sube Interiorismo, Bilbao.
Pérgola de cristal realizada con puertas correderas, perfilería en blanco, según diseño de Sube Interiorismo.
Zona de estar con sofás y butacas de ratán. Mesa de centro con tapa y patas de roble, modelo LTS System, de Enea Design. Mesas auxiliares con patas de roble y tapa de mármol. Alfombra de exterior con motivo tropical en verdes. Cojines en colores rosas, verdes y motivos tropicales de la firma Armura. Lámpara de sobre mesa, portátil, para exterior, en blanco, modelo Koord, de El Torrent, en Susaeta Iluminación.
Decoración de zona de comedor con mesa de roble modelo Iru, de Ondarreta, y sillas de ratán natural con patas negras. Accesorios decorativos de Zara Home. Estilismo: Sube Interiorismo, Bilbao. www.subeinteriorismo.com
Fotografía: Erlantz Biderbost
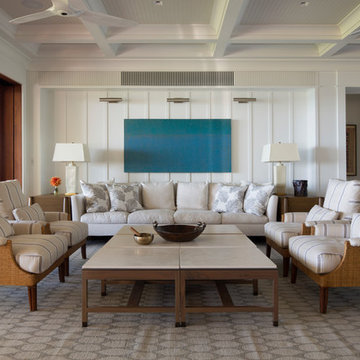
Esempio di un soggiorno tropicale aperto con sala formale, pareti bianche, nessun camino e nessuna TV

The Barefoot Bay Cottage is the first-holiday house to be designed and built for boutique accommodation business, Barefoot Escapes (www.barefootescapes.com.au). Working with many of The Designory’s favourite brands, it has been designed with an overriding luxe Australian coastal style synonymous with Sydney based team. The newly renovated three bedroom cottage is a north facing home which has been designed to capture the sun and the cooling summer breeze. Inside, the home is light-filled, open plan and imbues instant calm with a luxe palette of coastal and hinterland tones. The contemporary styling includes layering of earthy, tribal and natural textures throughout providing a sense of cohesiveness and instant tranquillity allowing guests to prioritise rest and rejuvenation.
Images captured by Jessie Prince
104 Foto di case e interni tropicali
2


















