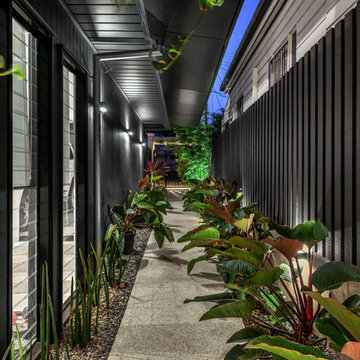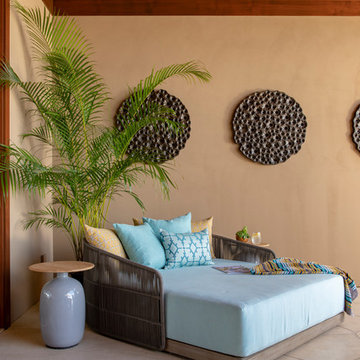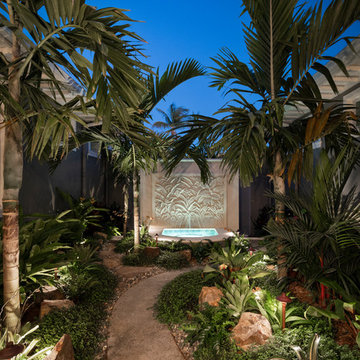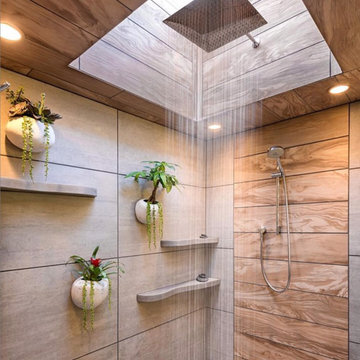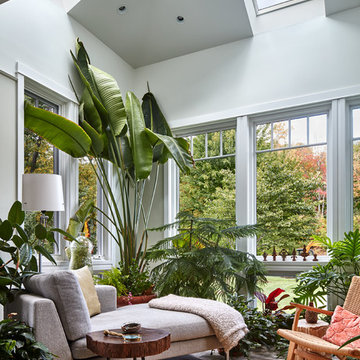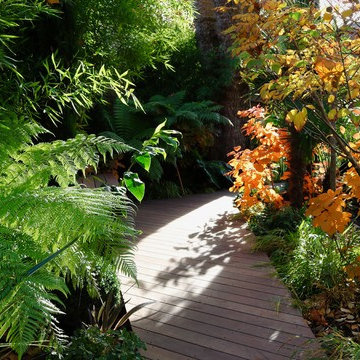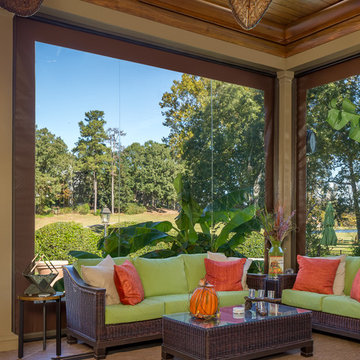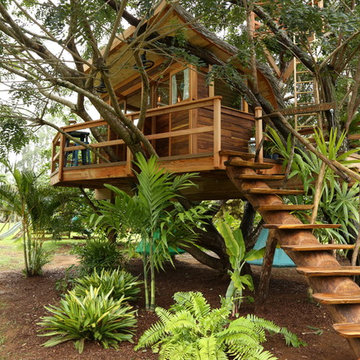146.685 Foto di case e interni tropicali
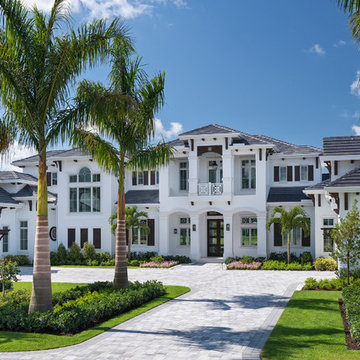
A custom-made expansive two-story home providing views of the spacious kitchen, breakfast nook, dining, great room and outdoor amenities upon entry.
Featuring 11,000 square feet of open area lavish living this residence does not
disappoint with the attention to detail throughout. Elegant features embellish this home with the intricate woodworking and exposed wood beams, ceiling details, gorgeous stonework, European Oak flooring throughout, and unique lighting.
This residence offers seven bedrooms including a mother-in-law suite, nine bathrooms, a bonus room, his and her offices, wet bar adjacent to dining area, wine room, laundry room featuring a dog wash area and a game room located above one of the two garages. The open-air kitchen is the perfect space for entertaining family and friends with the two islands, custom panel Sub-Zero appliances and easy access to the dining areas.
Outdoor amenities include a pool with sun shelf and spa, fire bowls spilling water into the pool, firepit, large covered lanai with summer kitchen and fireplace surrounded by roll down screens to protect guests from inclement weather, and two additional covered lanais. This is luxury at its finest!
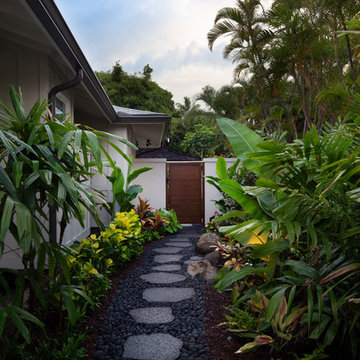
Immagine di un giardino tropicale con un ingresso o sentiero e pavimentazioni in pietra naturale
Trova il professionista locale adatto per il tuo progetto
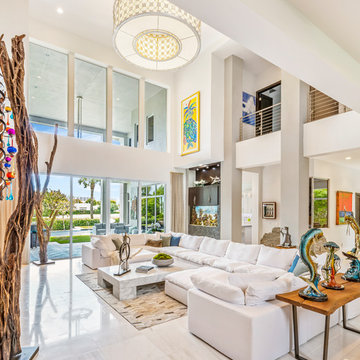
We gave this grand Boca Raton home comfortable interiors reflective of the client's personality.
Project completed by Lighthouse Point interior design firm Barbara Brickell Designs, Serving Lighthouse Point, Parkland, Pompano Beach, Highland Beach, and Delray Beach.
For more about Barbara Brickell Designs, click here: http://www.barbarabrickelldesigns.com
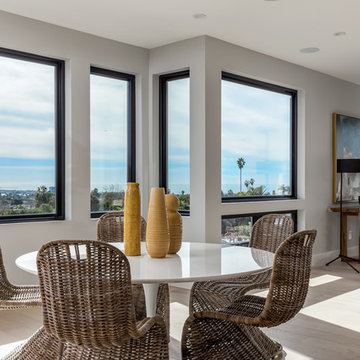
Foto di una grande sala da pranzo aperta verso il soggiorno tropicale con pareti grigie, parquet chiaro, pavimento beige e nessun camino
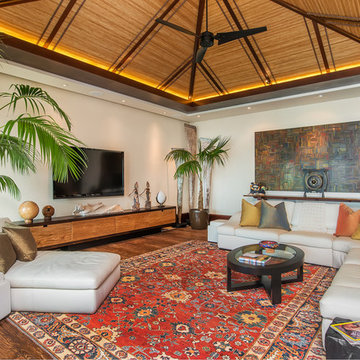
Immagine di un soggiorno tropicale con pareti bianche, pavimento in legno massello medio, nessun camino, TV a parete e tappeto
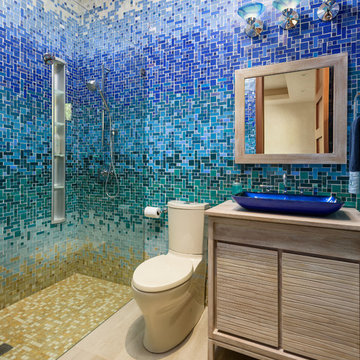
PC: TravisRowanMedia
Idee per una stanza da bagno con doccia tropicale con ante lisce, ante in legno chiaro, doccia a filo pavimento, piastrelle beige, piastrelle blu, piastrelle verdi, piastrelle bianche, piastrelle a mosaico, lavabo a bacinella, top in legno, pavimento beige e top beige
Idee per una stanza da bagno con doccia tropicale con ante lisce, ante in legno chiaro, doccia a filo pavimento, piastrelle beige, piastrelle blu, piastrelle verdi, piastrelle bianche, piastrelle a mosaico, lavabo a bacinella, top in legno, pavimento beige e top beige
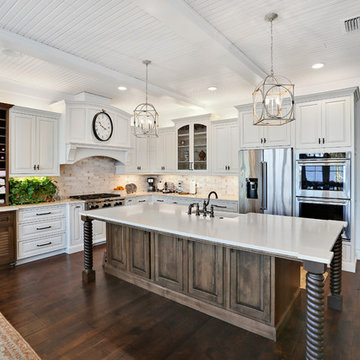
Manuel Castillo
Foto di una cucina tropicale con lavello stile country, ante con bugna sagomata, ante bianche, paraspruzzi beige, elettrodomestici in acciaio inossidabile, parquet scuro, pavimento marrone e top bianco
Foto di una cucina tropicale con lavello stile country, ante con bugna sagomata, ante bianche, paraspruzzi beige, elettrodomestici in acciaio inossidabile, parquet scuro, pavimento marrone e top bianco
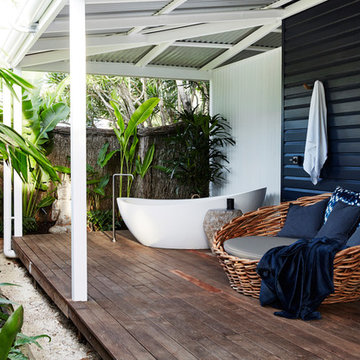
The Barefoot Bay Cottage is the first-holiday house to be designed and built for boutique accommodation business, Barefoot Escapes (www.barefootescapes.com.au). Working with many of The Designory’s favourite brands, it has been designed with an overriding luxe Australian coastal style synonymous with Sydney based team. The newly renovated three bedroom cottage is a north facing home which has been designed to capture the sun and the cooling summer breeze. Inside, the home is light-filled, open plan and imbues instant calm with a luxe palette of coastal and hinterland tones. The contemporary styling includes layering of earthy, tribal and natural textures throughout providing a sense of cohesiveness and instant tranquillity allowing guests to prioritise rest and rejuvenation.
Images captured by Jessie Prince
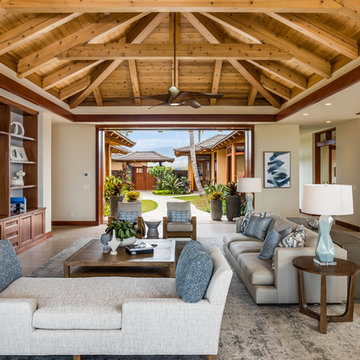
Willman Interiors is a full service Interior design firm on the Big Island of Hawaii. There is no cookie-cutter concepts in anything we do—each project is customized and imaginative. Combining artisan touches and stylish contemporary detail, we do what we do best: put elements together in ways that are fresh, gratifying, and reflective of our clients’ tastes. PC : Henry Houghton
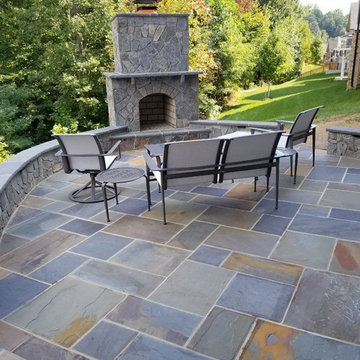
PA Flagstone patio on concrete with a wood burning fireplace, natural thin stone with blue stone caps and LED lights.
Foto di un patio o portico tropicale
Foto di un patio o portico tropicale
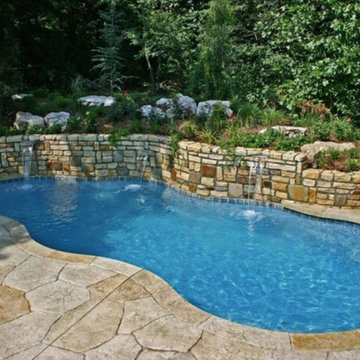
Foto di una grande piscina naturale tropicale personalizzata dietro casa con una vasca idromassaggio e pavimentazioni in pietra naturale
146.685 Foto di case e interni tropicali
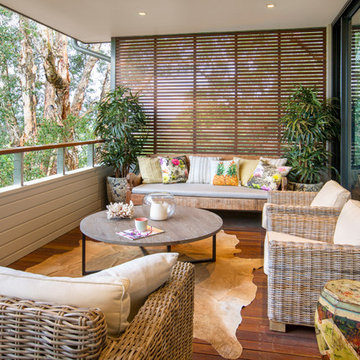
The owners wanted this outdoor area to feel like an extension of their indoor living area. Time is spent relaxing in this space all year 'round.
Foto di un portico tropicale di medie dimensioni e dietro casa con un tetto a sbalzo
Foto di un portico tropicale di medie dimensioni e dietro casa con un tetto a sbalzo
5


















