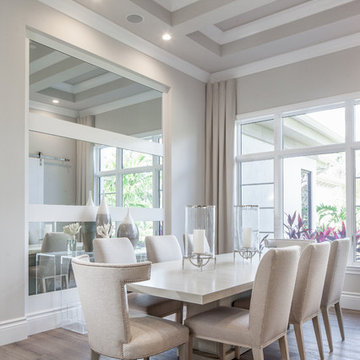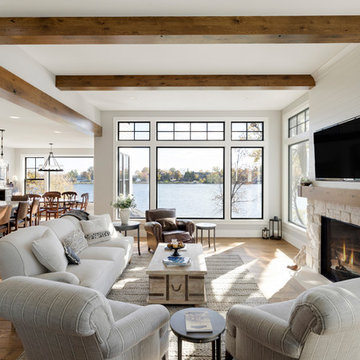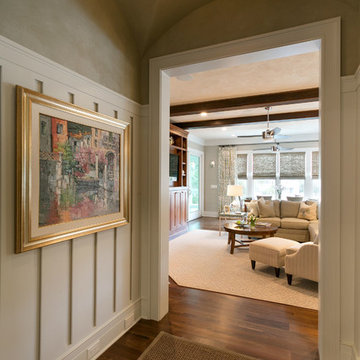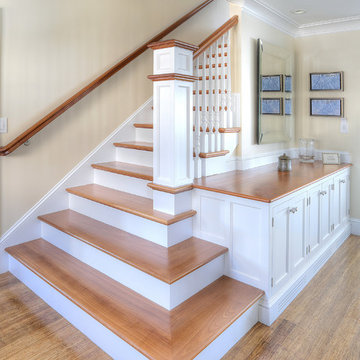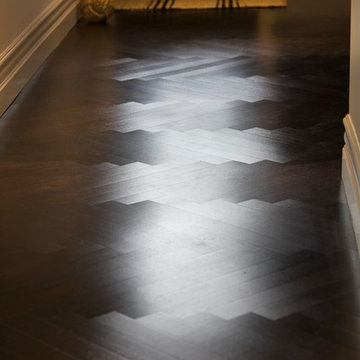Foto di case e interni in stile marinaro
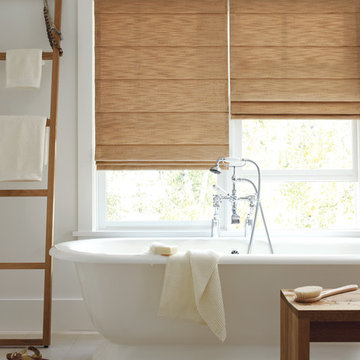
Immagine di una stanza da bagno padronale costiera di medie dimensioni con vasca freestanding, pareti bianche, pavimento in gres porcellanato, pavimento beige e vasca/doccia
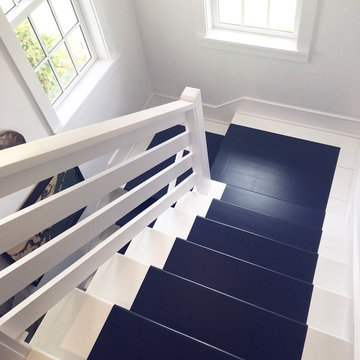
Clean and classic island style staircase.
Ispirazione per una scala a "U" stile marinaro con pedata in legno verniciato e alzata in legno verniciato
Ispirazione per una scala a "U" stile marinaro con pedata in legno verniciato e alzata in legno verniciato
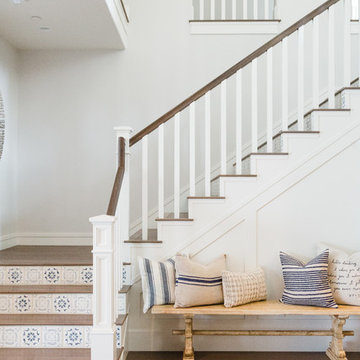
Amber Thrane
Immagine di una scala a "L" stile marino con pedata in legno, alzata piastrellata e parapetto in legno
Immagine di una scala a "L" stile marino con pedata in legno, alzata piastrellata e parapetto in legno
Trova il professionista locale adatto per il tuo progetto
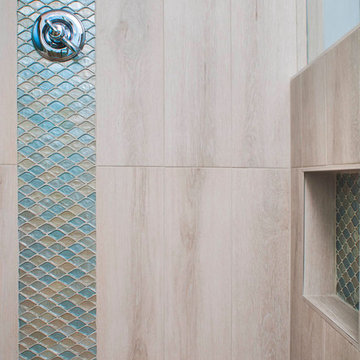
Montage Monaco Celeste Glass Mosaic tile used as an accent tile on the shower wall and in the shampoo niche. Mas River Pebble Stone Mosaic tile was used on the shower floor.
Jan Stittleburg of JS Photo FX

Designer, Joel Snayd. Beach house on Tybee Island in Savannah, GA. This two-story beach house was designed from the ground up by Rethink Design Studio -- architecture + interior design. The first floor living space is wide open allowing for large family gatherings. Old recycled beams were brought into the space to create interest and create natural divisions between the living, dining and kitchen. The crisp white butt joint paneling was offset using the cool gray slate tile below foot. The stairs and cabinets were painted a soft gray, roughly two shades lighter than the floor, and then topped off with a Carerra honed marble. Apple red stools, quirky art, and fun colored bowls add a bit of whimsy and fun.
Wall Color: SW extra white 7006
Stair Run Color: BM Sterling 1591
Floor: 6x12 Squall Slate (local tile supplier)
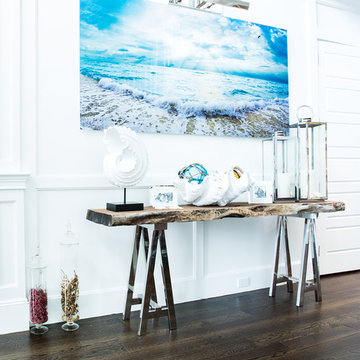
Simple luxurious open concept living spaces and Clean Contemporary Coastal Design Styles for your apartment, home, vacation home or office. We showcase a lot of nature as our Coastal Design accents with ocean blue, white and beige sand color palettes.
FOLLOW US ON HOUZZ to see all our future completed projects and Before and After photos.
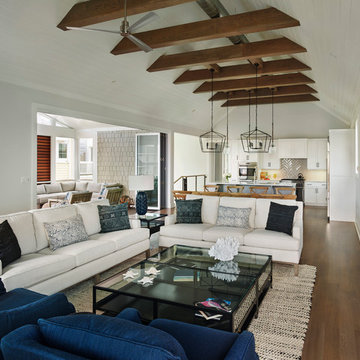
Halkin Mason Photography
Ispirazione per un grande soggiorno stile marino aperto con pareti grigie, pavimento in legno massello medio, cornice del camino in pietra, TV a parete, camino lineare Ribbon e tappeto
Ispirazione per un grande soggiorno stile marino aperto con pareti grigie, pavimento in legno massello medio, cornice del camino in pietra, TV a parete, camino lineare Ribbon e tappeto
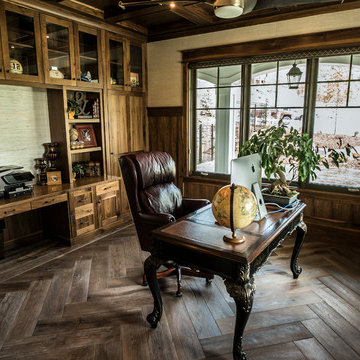
Idee per un ufficio costiero di medie dimensioni con pareti beige, parquet scuro, scrivania autoportante e pavimento marrone
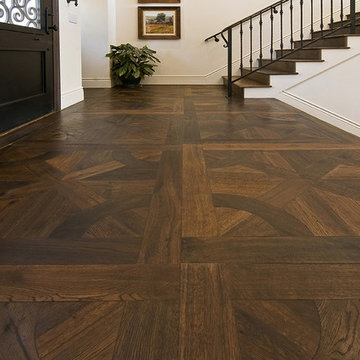
Parquet floors have been highly valued since the medieval times. DuChateau Floors' Palais Collection honors this old-world art form by offering its hardwood floors in intricate patterns. This photo pictures the Fontainbleu parquet from the Palais Collection in Riverstone Seine wood flooring. A striking impression is made upon entering a home with a parquet wood floor.
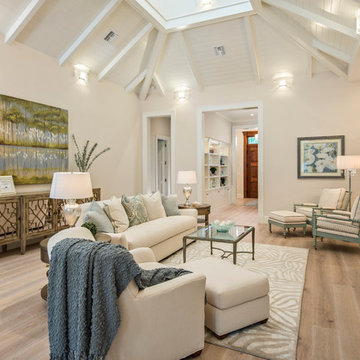
Esempio di un soggiorno costiero aperto con sala formale, pareti beige, parquet chiaro, camino classico e cornice del camino in metallo
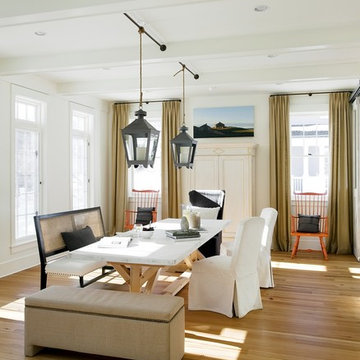
2011 EcoHome Design Award Winner
Key to the successful design were the homeowner priorities of family health, energy performance, and optimizing the walk-to-town construction site. To maintain health and air quality, the home features a fresh air ventilation system with energy recovery, a whole house HEPA filtration system, radiant & radiator heating distribution, and low/no VOC materials. The home’s energy performance focuses on passive heating/cooling techniques, natural daylighting, an improved building envelope, and efficient mechanical systems, collectively achieving overall energy performance of 50% better than code. To address the site opportunities, the home utilizes a footprint that maximizes southern exposure in the rear while still capturing the park view in the front.
ZeroEnergy Design | Green Architecture & Mechanical Design
www.ZeroEnergy.com
Photos by Eric Roth
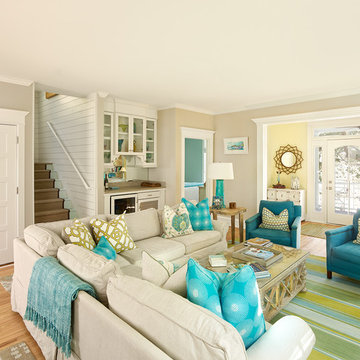
Holger Obenaus
Esempio di un soggiorno stile marino con parquet chiaro
Esempio di un soggiorno stile marino con parquet chiaro
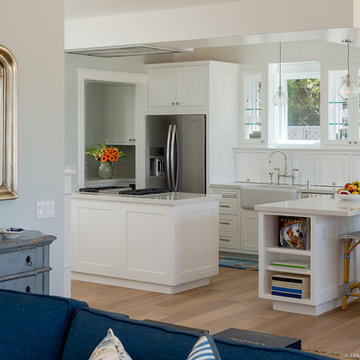
Immagine di una cucina costiera di medie dimensioni con lavello stile country, ante bianche, top in quarzo composito, elettrodomestici in acciaio inossidabile, parquet chiaro e nessuna isola
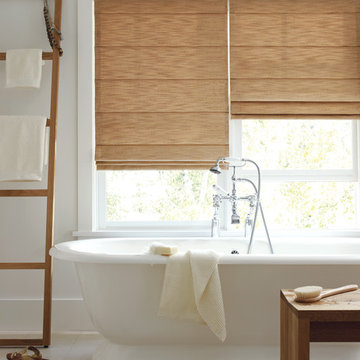
Foto di una stanza da bagno padronale costiera di medie dimensioni con vasca freestanding, pareti bianche, pavimento in gres porcellanato e pavimento beige
Foto di case e interni in stile marinaro
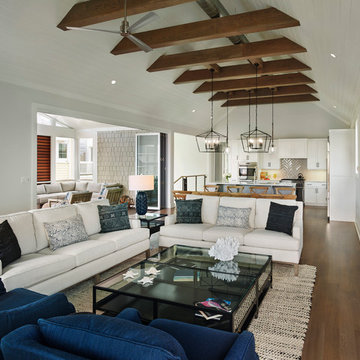
Immagine di un soggiorno stile marino di medie dimensioni e aperto con pareti grigie, pavimento in legno massello medio, camino lineare Ribbon, cornice del camino in pietra, TV a parete e pavimento marrone
1


















