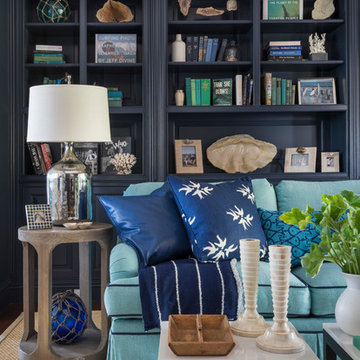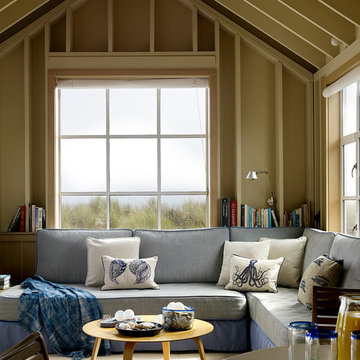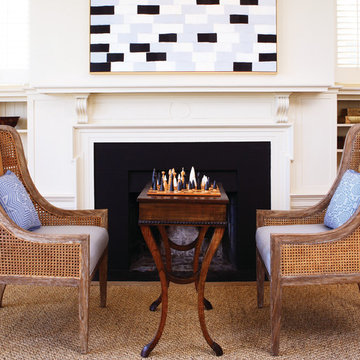Foto di case e interni in stile marinaro

Rob Karosis Photography
Ispirazione per uno studio stile marino con libreria e pavimento in legno massello medio
Ispirazione per uno studio stile marino con libreria e pavimento in legno massello medio

Architectrure by TMS Architects
Rob Karosis Photography
Foto di un ingresso o corridoio costiero con parquet chiaro e pareti grigie
Foto di un ingresso o corridoio costiero con parquet chiaro e pareti grigie
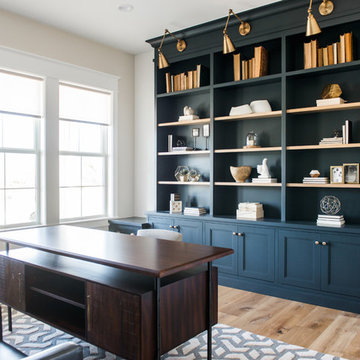
Rebecca Westover
Ispirazione per uno studio stile marinaro con pareti bianche, parquet chiaro, nessun camino, scrivania autoportante e libreria
Ispirazione per uno studio stile marinaro con pareti bianche, parquet chiaro, nessun camino, scrivania autoportante e libreria
Trova il professionista locale adatto per il tuo progetto
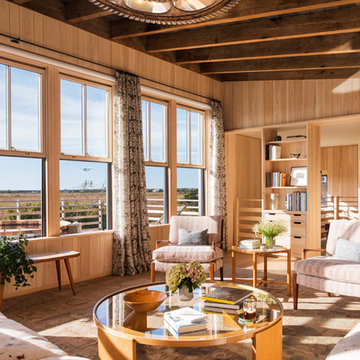
Ispirazione per un grande soggiorno stile marino aperto con libreria, parquet chiaro, pareti beige, nessun camino, nessuna TV e pavimento beige
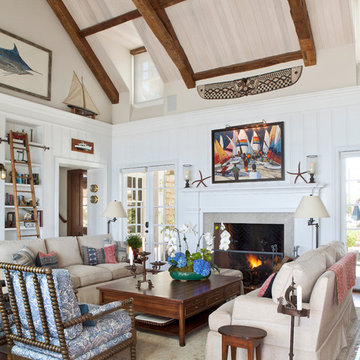
San Marino based clients were interested in developing a property that had been in their family for generations. This was an exciting proposition as it was one of the last surviving bayside double lots on the scenic Coronado peninsula in San Diego. They desired a holiday home that would be a gathering place for their large, close- knit family.
San Marino based clients were interested in developing a property that had been in their family for generations. This was an exciting proposition as it was one of the last surviving bayside double lots on the scenic Coronado peninsula in San Diego. They desired a holiday home that would be a gathering place for their large, close-knit family. Facing the Back Bay, overlooking downtown and the Bay Bridge, this property presented us with a unique opportunity to design a vacation home with a dual personality. One side faces a bustling harbor with a constant parade of yachts, cargo vessels and military ships while the other opens onto a deep, quiet contemplative garden. The home’s shingle-style influence carries on the historical Coronado tradition of clapboard and Craftsman bungalows built in the shadow of the great Hotel Del Coronado which was erected at the turn of the last century. In order to create an informal feel to the residence, we devised a concept that eliminated the need for a “front door”. Instead, one walks through the garden and enters the “Great Hall” through either one of two French doors flanking a walk-in stone fireplace. Both two-story bedroom wings bookend this central wood beam vaulted room which serves as the “heart of the home”, and opens to both views. Three sets of stairs are discretely tucked away inside the bedroom wings.
In lieu of a formal dining room, the family convenes and dines around a beautiful table and banquette set into a circular window bay off the kitchen which overlooks the lights of the city beyond the harbor. Working with noted interior designer Betty Ann Marshall, we designed a unique kitchen that was inspired by the colors and textures of a fossil the couple found on a honeymoon trip to the quarries of Montana. We set that ancient fossil into a matte glass backsplash behind the professional cook’s stove. A warm library with walnut paneling and a bayed window seat affords a refuge for the family to read or play board games. The couple’s fine craft and folk art collection is on prominent display throughout the house and helps to set an intimate and whimsical tone.
Another architectural feature devoted to family is the play room lit by a dramatic cupola which beacons the older grandchildren and their friends. Below the play room is a four car garage that allows the patriarch space to refurbish an antique fire truck, a mahogany launch boat and several vintage cars. Their jet skis and kayaks are housed in another garage designed for that purpose. Lattice covered skylights that allow dappled sunlight to bathe the loggia affords a comfortable refuge to watch the kids swim and gaze out upon the rushing water, the Coronado Bay Bridge and the romantic downtown San Diego skyline.
Architect: Ward Jewell Architect, AIA
Interior Design: Betty Ann Marshall
Construction: Bill Lyons
Photographer: Laura Hull
Styling: Zale Design Studio
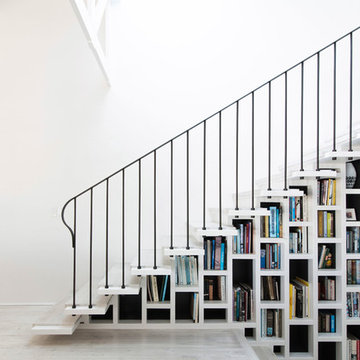
Limed timber stair treads on the staircase, and matching limed original timber floorboards weave together consistently through the spaces as if they had always been there. A book filled bookshelf is nestled between the studs of a wall supporting the staircase, and supposed by a delicately detailed balustrade over to allow the light through.
© Edward Birch
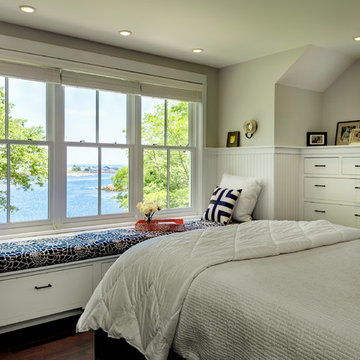
photography by Rob Karosis
Ispirazione per una camera da letto costiera con pareti grigie
Ispirazione per una camera da letto costiera con pareti grigie
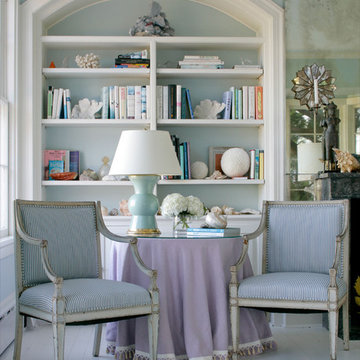
Southampton, NY
Ispirazione per un grande soggiorno costiero con pareti blu e nessun camino
Ispirazione per un grande soggiorno costiero con pareti blu e nessun camino
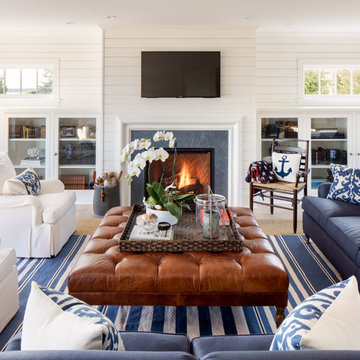
Ispirazione per un soggiorno stile marino con libreria, pareti bianche, camino classico e TV a parete
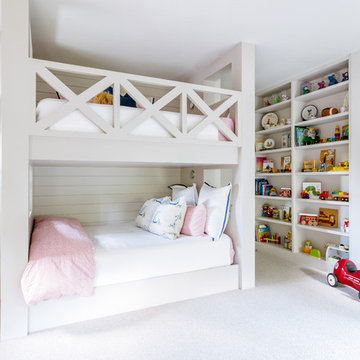
Esempio di una cameretta per bambini da 4 a 10 anni costiera con pareti grigie, moquette e pavimento grigio
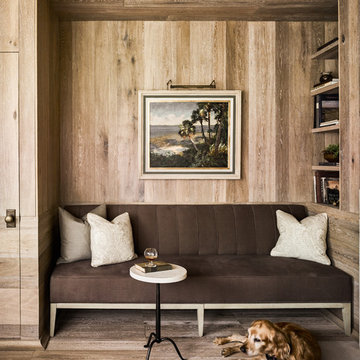
Foto di un soggiorno stile marino con libreria e pavimento in legno massello medio
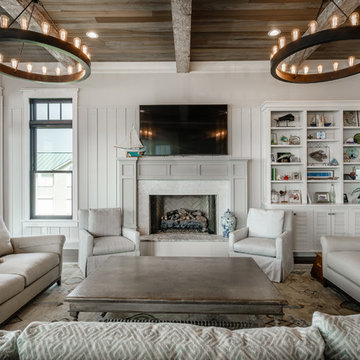
Styron Photography
Esempio di un soggiorno costiero con pareti grigie, camino classico, TV a parete e tappeto
Esempio di un soggiorno costiero con pareti grigie, camino classico, TV a parete e tappeto
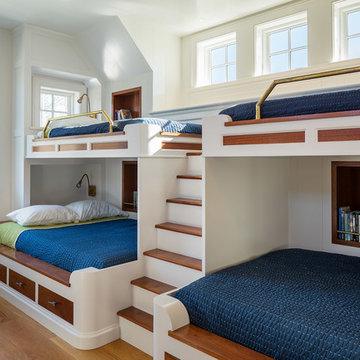
Idee per una cameretta per bambini da 4 a 10 anni stile marino con pareti bianche e pavimento in legno massello medio
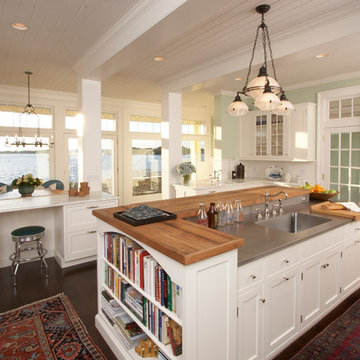
Photo: Curtis Lew
Ispirazione per una cucina stile marinaro con lavello integrato, ante in stile shaker, ante bianche, top in legno e elettrodomestici da incasso
Ispirazione per una cucina stile marinaro con lavello integrato, ante in stile shaker, ante bianche, top in legno e elettrodomestici da incasso
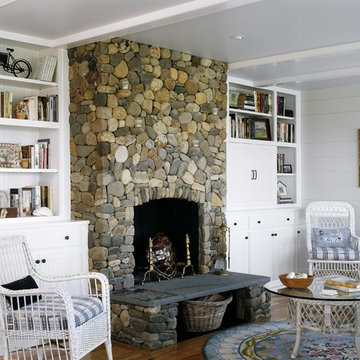
Cottage living room with river rock stone fireplace. The two doors to the right conceal a small flat screen tv.
Ispirazione per un soggiorno stile marinaro con cornice del camino in pietra
Ispirazione per un soggiorno stile marinaro con cornice del camino in pietra
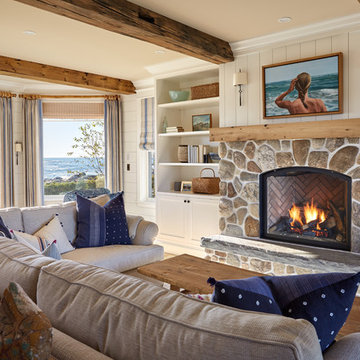
Ispirazione per un soggiorno stile marino con libreria, pareti bianche, camino classico, cornice del camino in pietra e nessuna TV
Foto di case e interni in stile marinaro
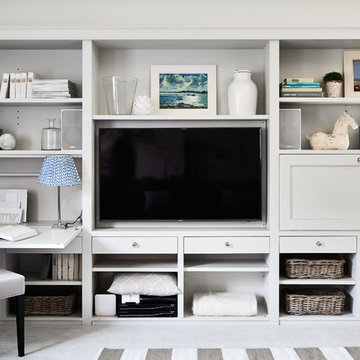
adamcarterphoto
Idee per un soggiorno stile marino con pareti grigie, moquette, nessun camino, parete attrezzata e pavimento grigio
Idee per un soggiorno stile marino con pareti grigie, moquette, nessun camino, parete attrezzata e pavimento grigio
1


















