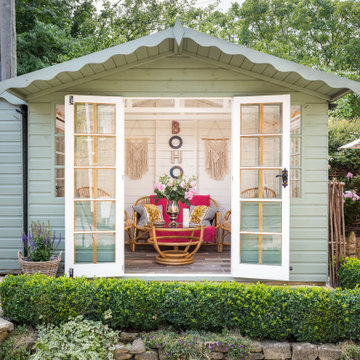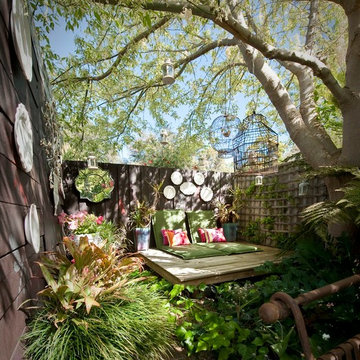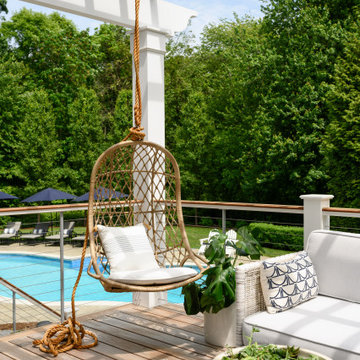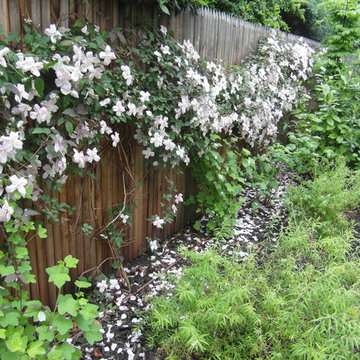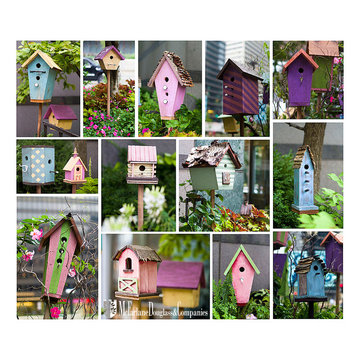3.766 Foto di case e interni shabby-chic style
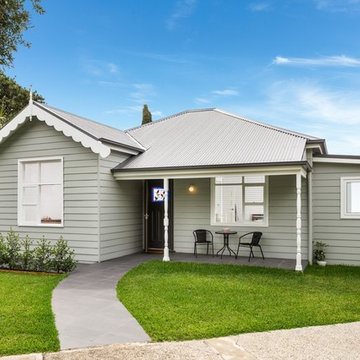
This lovely old home has been given a new lease on life, and will provide a warm sanctuary for a new generation, just as it did long ago.
Foto della villa grigia shabby-chic style a un piano di medie dimensioni con rivestimento in legno, tetto a capanna e copertura in metallo o lamiera
Foto della villa grigia shabby-chic style a un piano di medie dimensioni con rivestimento in legno, tetto a capanna e copertura in metallo o lamiera
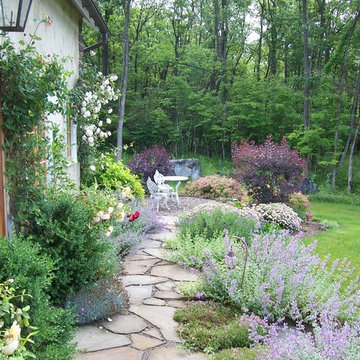
The pathway terminates just beyond the door to the guest cottage in a small, informal cigar patio.
Ispirazione per un giardino stile shabby dietro casa in estate con pavimentazioni in pietra naturale
Ispirazione per un giardino stile shabby dietro casa in estate con pavimentazioni in pietra naturale

La cuisine toute en longueur, en vert amande pour rester dans des tons de nature, comprend une partie cuisine utilitaire et une partie dînatoire pour 4 personnes.
La partie salle à manger est signifié par un encadrement-niche en bois et fond de papier peint, tandis que la partie cuisine elle est vêtue en crédence et au sol de mosaïques hexagonales rose et blanc.
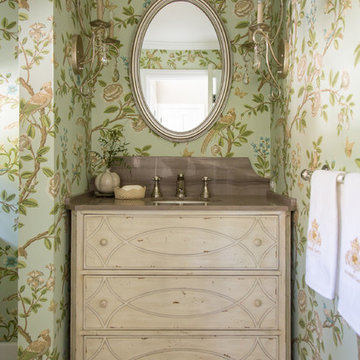
Photo by: Mike P Kelley
Styling by: Jennifer Maxcy, hoot n anny home
Foto di un bagno di servizio shabby-chic style con lavabo sottopiano, consolle stile comò, ante in legno chiaro, pareti verdi, pavimento con piastrelle in ceramica, top in marmo e top marrone
Foto di un bagno di servizio shabby-chic style con lavabo sottopiano, consolle stile comò, ante in legno chiaro, pareti verdi, pavimento con piastrelle in ceramica, top in marmo e top marrone
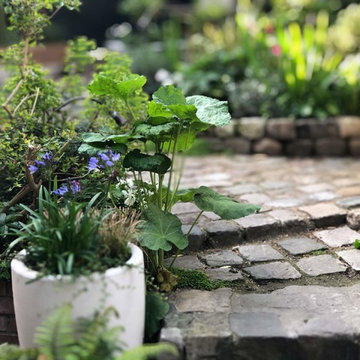
©️Lionel Boissaye
Esempio di un giardino stile shabby esposto in pieno sole di medie dimensioni con pavimentazioni in pietra naturale
Esempio di un giardino stile shabby esposto in pieno sole di medie dimensioni con pavimentazioni in pietra naturale
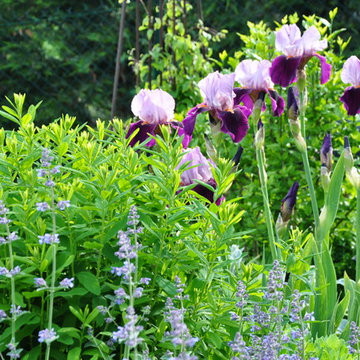
Sophie Durin Paysagiste
Foto di un giardino stile shabby di medie dimensioni con un pendio, una collina o una riva
Foto di un giardino stile shabby di medie dimensioni con un pendio, una collina o una riva
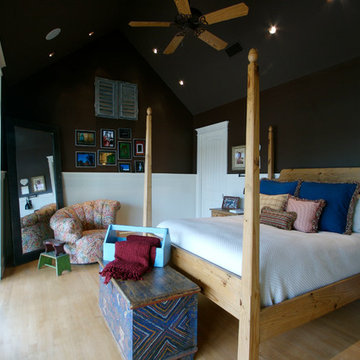
Ispirazione per una camera matrimoniale shabby-chic style di medie dimensioni con parquet chiaro, nessun camino e pareti nere
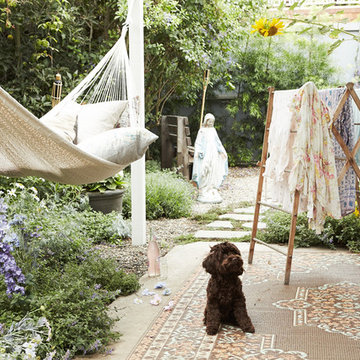
Hammocks are a big part of the Shabby Chic world: a humble luxury, they find their way into myriad Shabby environments. Lily considers her garden her garden as another room in her cottage, hence her addition of a pretty plastic and practical rug.
Photo Credit: Amy Neunsinger
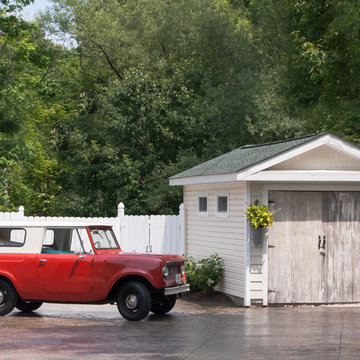
Cleverly designed, the pool house doubles as a shed and workshop on one side of the building. Raymond saved the shed doors from a job that he had gotten tearing down an old barn. The doors allow the entire front of the shed to open up, while their rustic finish carries on the aesthetic of the rest of the yard.
Jennifer's 1963 International Harvester is another great score, and seemed almost meant to be. Found on Ebay, the truck came to her after deals on other vehicles fell through. "All of a sudden this truck was for sale on Ebay, and it was on my street a few houses away; I couldn't believe it," says Jennifer. Although she was initially outbid for the truck, the day after the auction she was notified that the winner had forfeited the sale, "So I am the lucky owner of 'Harvey'", she says with a smile.
Photo: Adrienne DeRosa © 2014 Houzz

This remodel of an architect’s Seattle bungalow goes beyond simple renovation. It starts with the idea that, once completed, the house should look as if had been built that way originally. At the same time, it recognizes that the way a house was built in 1926 is not for the way we live today. Architectural pop-outs serve as window seats or garden windows. The living room and dinning room have been opened up to create a larger, more flexible space for living and entertaining. The ceiling in the central vestibule was lifted up through the roof and topped with a skylight that provides daylight to the middle of the house. The broken-down garage in the back was transformed into a light-filled office space that the owner-architect refers to as the “studiolo.” Bosworth raised the roof of the stuidiolo by three feet, making the volume more generous, ensuring that light from the north would not be blocked by the neighboring house and trees, and improving the relationship between the studiolo and the house and courtyard.
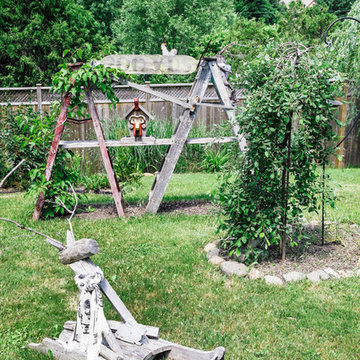
Old ladders being used as trellises for Hardy Kiwi fruit to grow up.
Mark Wolfe Photogrpahy
Immagine di un grande giardino shabby-chic style esposto in pieno sole dietro casa in estate
Immagine di un grande giardino shabby-chic style esposto in pieno sole dietro casa in estate
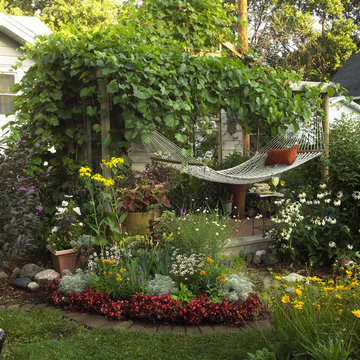
Here we create a quiet destination garden around a pergola. The grape vines create a cool shady area where you can relax in the hammock and enjoy a book and a cool beverage.
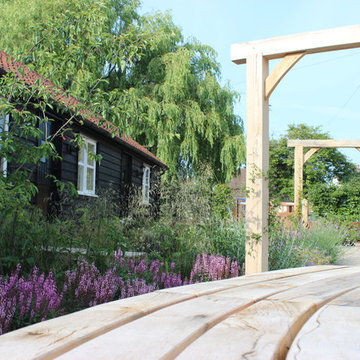
his rural hertfordshire property plays host to a Grade II listed house and a separate period outbuilding which have both had various architectural additions over the century, resulting in the creation of a narrow, empty corridor; prompting the need for an external garden design. The challenge for Aralia in this herts garden design was to unify the two opposing buildings and overcome the difficulties posed by numerous access points, all in the space of a small courtyard of less than two hundred square meters.
The clients request was to create a garden which blurred the strong geometry of the buildings through a curvilinear design, whilst incorporating multiple opportunities for seating to relax and unwind. The garden very much holds a traditional feel through the choice of materials and planting in order to be sympathetic towards the architecture, surrounding landscape and local aesthetic.
Upon first entering the property, visitors are greeted by a pair of beautifully crafted Iroko gates, framed by two heritage brick planters which house a lush beech hedge, concealing elements of the journey ahead.
Three sizes of autumnal riven sandstone are used to negotiate the curves and create a subtle flow and legibility to the journey, whilst naturalistic perennials and grasses soften the space and create narrative. Plants such as Astrantia, Perovskia, Deschampsia and Echinacea are used throughout the borders to create rhythm and repetition whilst green Oak arches frame snippets of these views, anchoring the path between the buildings as the garden progresses.
The culmination of the garden is signified by a circular terrace which is controlled and held in place by the beautifully weathered curved oak seats, housing cut logs underneath to create pattern and shape. Two small water chutes bubble away in the background creating a relaxing atmosphere whilst the user can sit and take advantage of tranquil views across the rest of the garden.
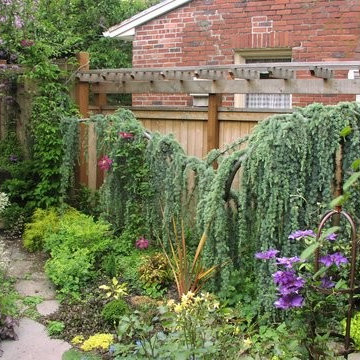
A paver walkway winds through a lush backyard landscaping of vines and perennials that grow well in NW Washington. This colorful garden grove was designed by Environmental Construction Inc. based in Kirkland, WA.
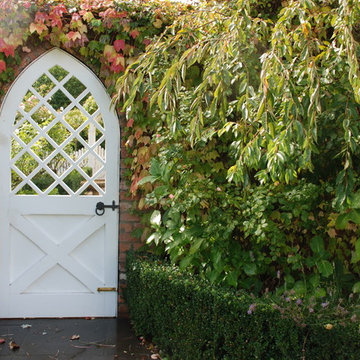
Andrew Renn Design. Beautiful gardens of Melbourne Australia
email me - andrewrenn@gmail.com
Esempio di un giardino stile shabby in autunno con un ingresso o sentiero
Esempio di un giardino stile shabby in autunno con un ingresso o sentiero
3.766 Foto di case e interni shabby-chic style
7


















