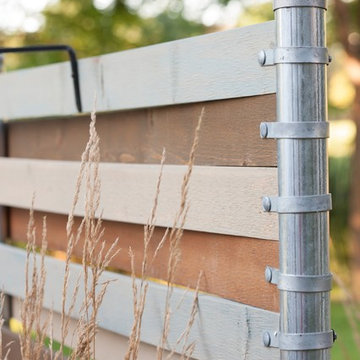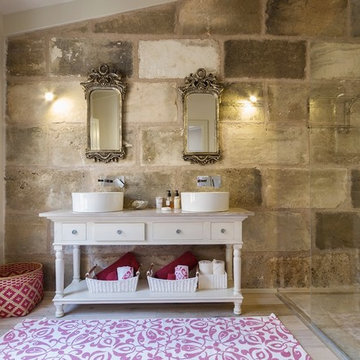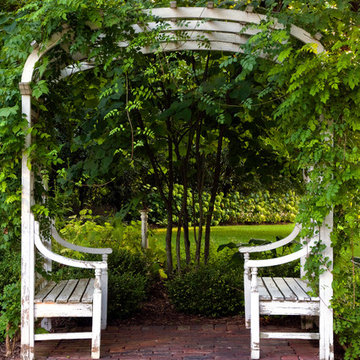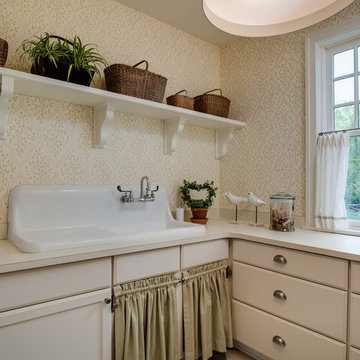16.461 Foto di case e interni shabby-chic style

The lower ground floor of the house has witnessed the greatest transformation. A series of low-ceiling rooms were knocked-together, excavated by a couple of feet, and extensions constructed to the side and rear.
A large open-plan space has thus been created. The kitchen is located at one end, and overlooks an enlarged lightwell with a new stone stair accessing the front garden; the dining area is located in the centre of the space.
Photographer: Nick Smith
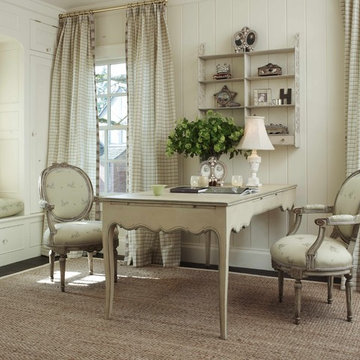
http://www.warmingtonandnorth.com
Foto di uno studio stile shabby con pareti bianche, moquette e scrivania autoportante
Foto di uno studio stile shabby con pareti bianche, moquette e scrivania autoportante
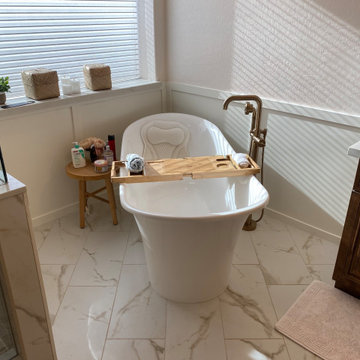
Relax in this deep free standing tub and elegant fixtures with shower wand.
Ispirazione per una stanza da bagno shabby-chic style con pavimento con piastrelle in ceramica
Ispirazione per una stanza da bagno shabby-chic style con pavimento con piastrelle in ceramica
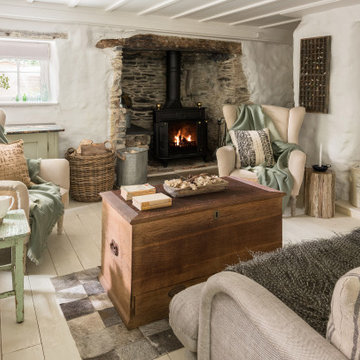
Ispirazione per un soggiorno stile shabby di medie dimensioni con pareti bianche, pavimento in legno verniciato, camino classico, cornice del camino in pietra e pavimento bianco

Decorated shared bath includes kids theme and girls pink accessories. This kids bath has a shared entry between hallway and her bedroom. A small marbled octagon tile was selected for the flooring and subway tile for a new shower. The more permanent features like the tile will grown with her while wall color and decor can easily change over the years.

This property was transformed from an 1870s YMCA summer camp into an eclectic family home, built to last for generations. Space was made for a growing family by excavating the slope beneath and raising the ceilings above. Every new detail was made to look vintage, retaining the core essence of the site, while state of the art whole house systems ensure that it functions like 21st century home.
This home was featured on the cover of ELLE Décor Magazine in April 2016.
G.P. Schafer, Architect
Rita Konig, Interior Designer
Chambers & Chambers, Local Architect
Frederika Moller, Landscape Architect
Eric Piasecki, Photographer
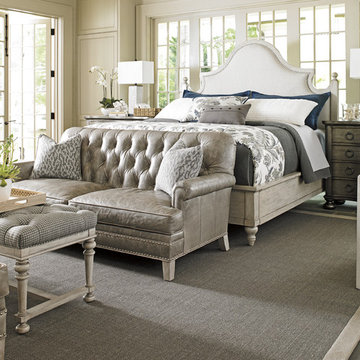
Idee per una grande camera matrimoniale stile shabby con pareti bianche, pavimento in ardesia e nessun camino
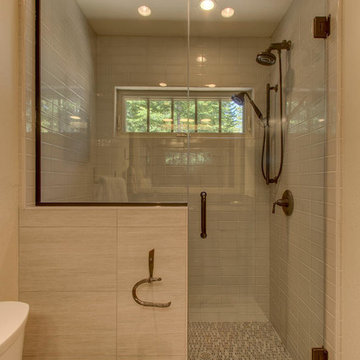
Shared Bathroom post renovation.
Ispirazione per una stanza da bagno padronale shabby-chic style di medie dimensioni con doccia alcova, WC a due pezzi, piastrelle beige, piastrelle in gres porcellanato, pareti beige e pavimento in gres porcellanato
Ispirazione per una stanza da bagno padronale shabby-chic style di medie dimensioni con doccia alcova, WC a due pezzi, piastrelle beige, piastrelle in gres porcellanato, pareti beige e pavimento in gres porcellanato
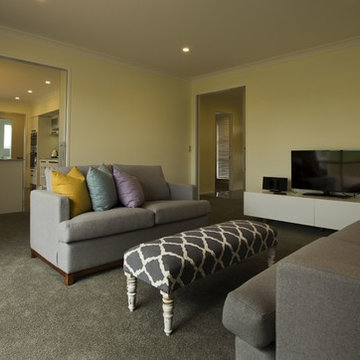
Immagine di un soggiorno stile shabby aperto con moquette e TV autoportante
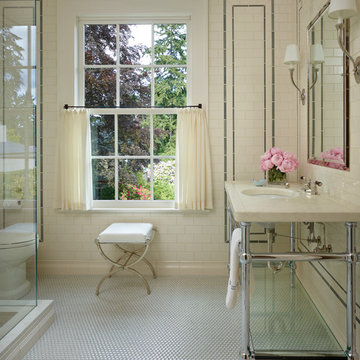
Ben Benschneider
Esempio di una stanza da bagno stile shabby con lavabo a consolle e pavimento con piastrelle a mosaico
Esempio di una stanza da bagno stile shabby con lavabo a consolle e pavimento con piastrelle a mosaico
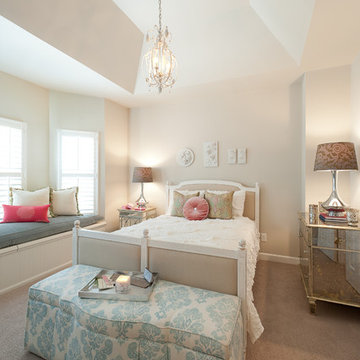
Chris Smith
http://chrisandcamiphotography.com
Immagine di una camera da letto shabby-chic style con pareti beige e moquette
Immagine di una camera da letto shabby-chic style con pareti beige e moquette
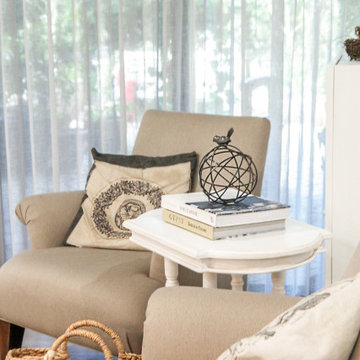
A French Country Renovation by Interior Designer Linda Woods based in Perth Hills.
Idee per un soggiorno stile shabby
Idee per un soggiorno stile shabby
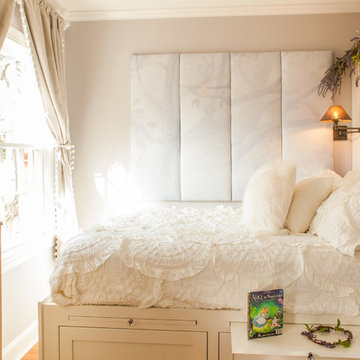
Jon Eckerd
Esempio di una camera degli ospiti stile shabby con pareti beige e nessun camino
Esempio di una camera degli ospiti stile shabby con pareti beige e nessun camino
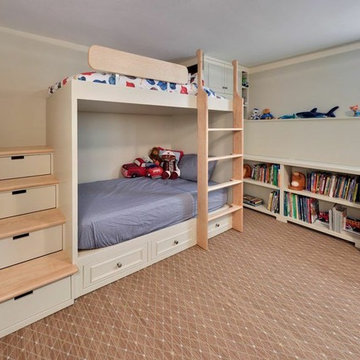
Ispirazione per una cameretta per bambini da 4 a 10 anni shabby-chic style di medie dimensioni con moquette e pareti beige
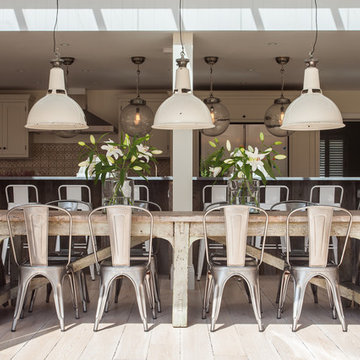
Light and airy renovation of coastal West Sussex home. Architecture by Randell Design Group. Interiors by Driftwood and Velvet.
Immagine di una sala da pranzo aperta verso la cucina shabby-chic style
Immagine di una sala da pranzo aperta verso la cucina shabby-chic style
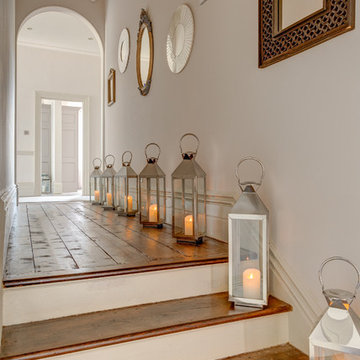
Inner upstairs hallway at this super cool and stylishly remodelled Victorian Villa in Sunny Torquay, South Devon Colin Cadle Photography, Photo Styling Jan Cadle
16.461 Foto di case e interni shabby-chic style
3


















