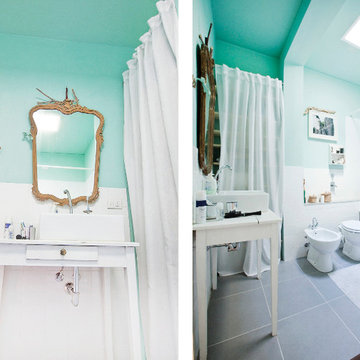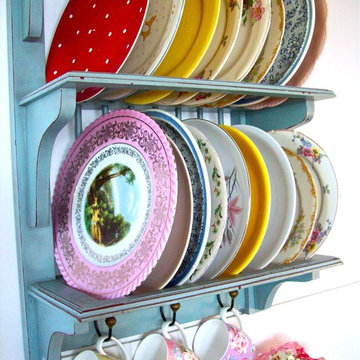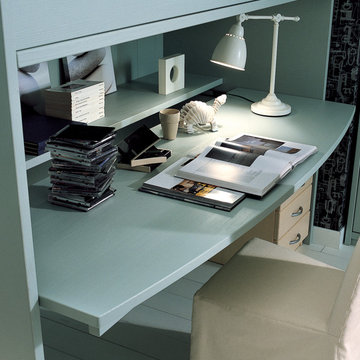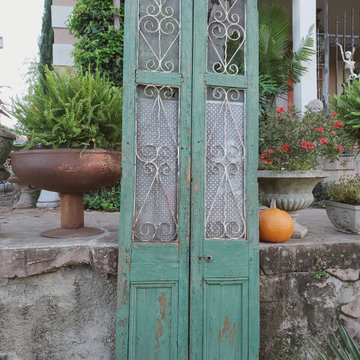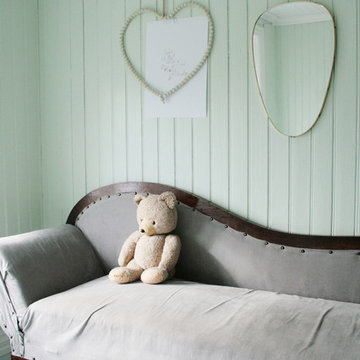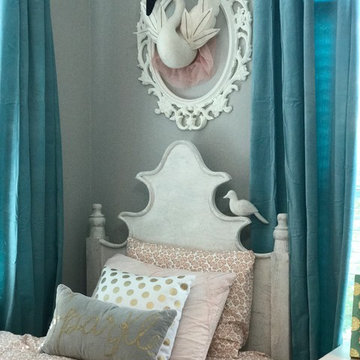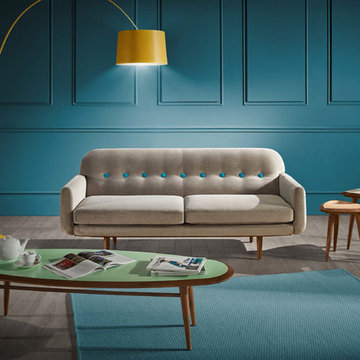809 Foto di case e interni shabby-chic style
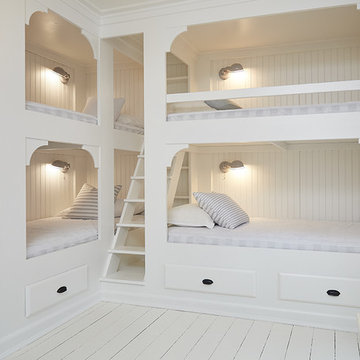
Esempio di una camera degli ospiti shabby-chic style con pareti bianche, pavimento in legno verniciato, pavimento bianco e pannellatura
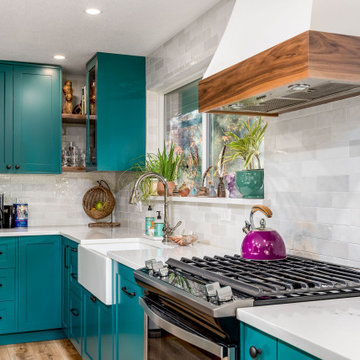
This custom IKEA kitchen remodel was designed by removing the wall between the kitchen and dining room expanding the space creating a larger kitchen with eat-in island. The custom IKEA cabinet fronts and walnut cabinets were built by Dendra Doors. We created a custom exhaust hood for under $1,800 using the IKEA DATID fan insert and building a custom surround painted white with walnut trim providing a minimalistic appearance at an affordable price. The tile on the back of the island was hand painted and imported to us finishing off this quirky one of a kind kitchen.
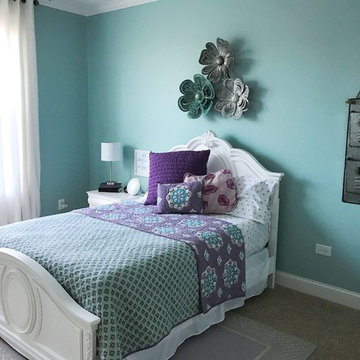
Immagine di una cameretta per bambini shabby-chic style di medie dimensioni con pareti blu e moquette
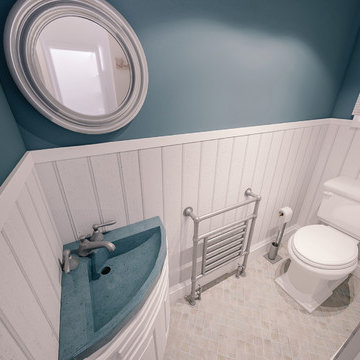
Immagine di una piccola stanza da bagno stile shabby con pavimento in gres porcellanato
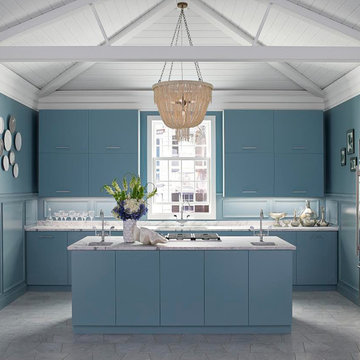
Foto di una cucina shabby-chic style di medie dimensioni con lavello da incasso, ante lisce, ante blu, top in granito, elettrodomestici in acciaio inossidabile e pavimento con piastrelle in ceramica
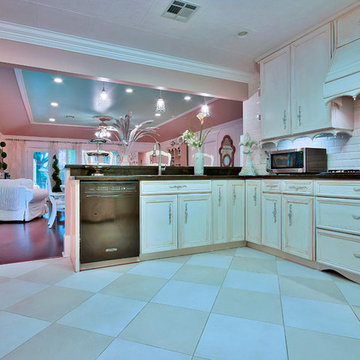
French Country Gourmet Kitchen
Complete Renovation of a Modern Kitchen Design formerly with Light Oak Cabinets to a charming and inviting French Country New Orleans Kitchen.
Custom Off White Cabinets combined with a two tone checkerboard patterned tile create a stunning gourmet french country kitchen.
A custom vent hood was constructed and adorns the gas cooktop.
The black galaxy granite countertops provide just enough contrast to the white on white kitchen. Checkerboard flooring is a favorite because it is reminiscent of old French kitchens.
The white on white is accented with true white subway tile for the backsplash.
Accents of black granite countertop combined with open glass shelving and silver decor create a fresh french country inspired design style.
The 'tiara' ( I call chandeliers "tiaras") hangs over a vintage buffet on the opposite side of the kitchen.
Fresh, airy and welcoming.
KHB Interiors New Orleans
Award Winning Luxury Interior Design Specializing in Creating UNIQUE Homes and Spaces for Clients in Old Metairie, Lakeview, Uptown and all of New Orleans.
We are one of the only interior design firms specializing in marrying the old historic elements with new transitional pieces. Blending your antiques with new pieces will give you a UNIQUE home that will make a lasting statement.
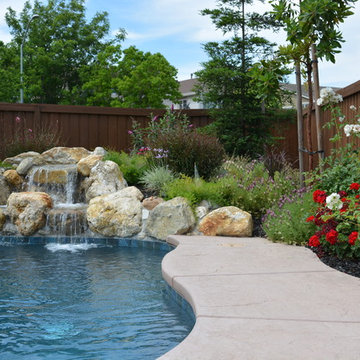
This free form pool with a rock waterfall was custom designed for this smaller backyard. The hand-formed waterfall fits perfectly into the setting, as all the larger rocks were handpicked by our designer. Not only did we design the pool area, but also the entire landscaping of the backyard.
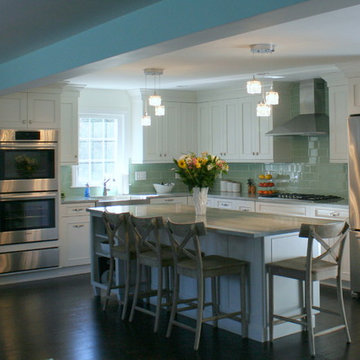
White kitchen with granite and stainless steel appliances. Features a cooktop, double ovens, warming drawer and built in microwave. Seating for four at a single level island. Dark hardwood floors compliment the whole area.
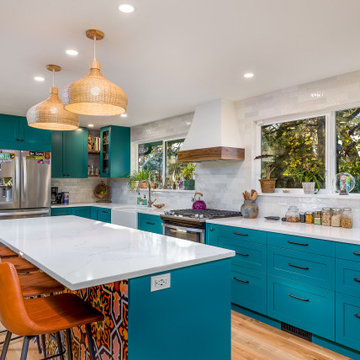
This custom IKEA kitchen remodel was designed by removing the wall between the kitchen and dining room expanding the space creating a larger kitchen with eat-in island. The custom IKEA cabinet fronts and walnut cabinets were built by Dendra Doors. We created a custom exhaust hood for under $1,800 using the IKEA DATID fan insert and building a custom surround painted white with walnut trim providing a minimalistic appearance at an affordable price. The tile on the back of the island was hand painted and imported to us finishing off this quirky one of a kind kitchen.
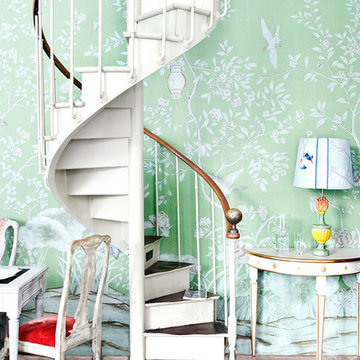
Idee per una piccola scala a chiocciola stile shabby con pedata in legno e alzata in legno verniciato
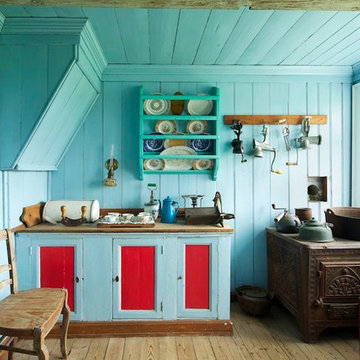
Part of a project investigating the relationship between the built and natural environments of Iceland. Michael Kelley Photography / mpkelley.com
Immagine di una cucina stile shabby con ante con riquadro incassato e ante blu
Immagine di una cucina stile shabby con ante con riquadro incassato e ante blu
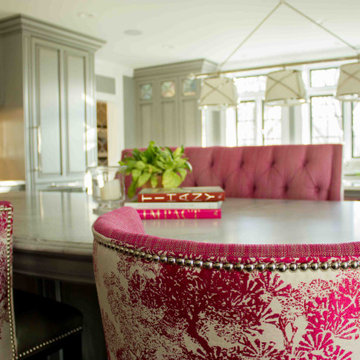
This beautiful kitchen design with a gray-magenta palette, luxury appliances, and versatile islands perfectly blends elegance and modernity.
Plenty of functional countertops create an ideal setting for serious cooking. A second large island is dedicated to a gathering space, either as overflow seating from the connected living room or as a place to dine for those quick, informal meals. Pops of magenta in the decor add an element of fun.
---
Project by Wiles Design Group. Their Cedar Rapids-based design studio serves the entire Midwest, including Iowa City, Dubuque, Davenport, and Waterloo, as well as North Missouri and St. Louis.
For more about Wiles Design Group, see here: https://wilesdesigngroup.com/
To learn more about this project, see here: https://wilesdesigngroup.com/cedar-rapids-luxurious-kitchen-expansion
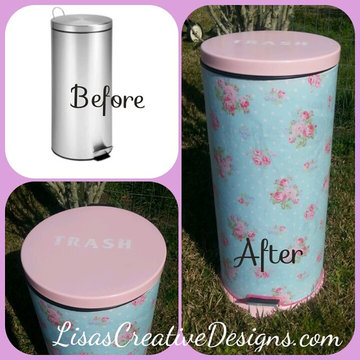
A generic stainless steel kitchen trash can gets a makeover with paint and fabric. We have all seen these boring stainless steel trash cans. I have a vintage cottage style kitchen and a "Plain Jane" trash can like this just would not blend with my decor. With some paint, cute fabric and creativity I gave this trash can a makeover and it blends beautifully in my kitchen. This project can be done to match anyone's style and decor. To learn how to create this yourself please visit my website.
809 Foto di case e interni shabby-chic style
3


















