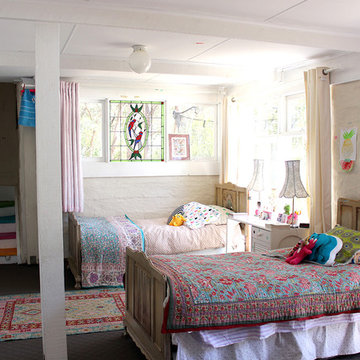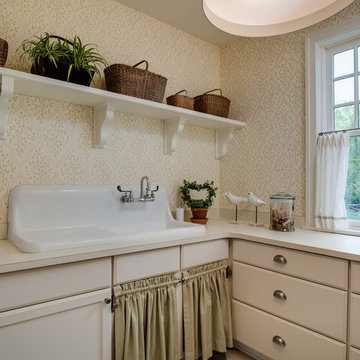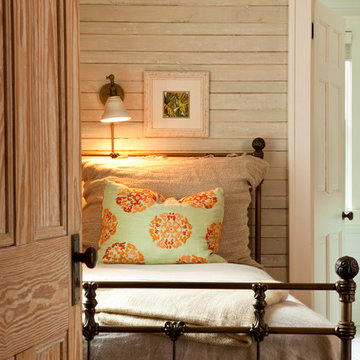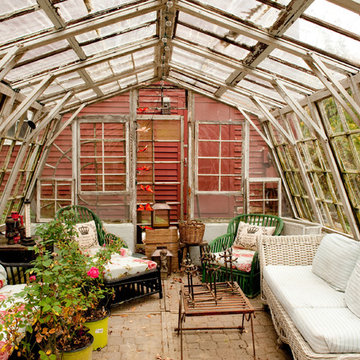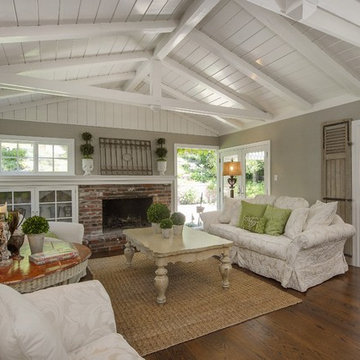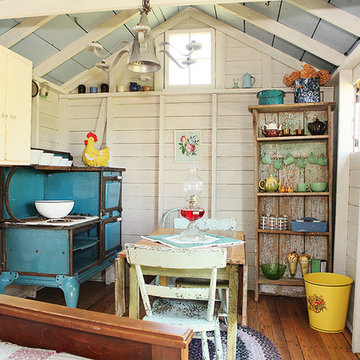69.314 Foto di case e interni shabby-chic style

Esempio di una grande cucina shabby-chic style chiusa con lavello stile country, ante a filo, ante bianche, top in marmo, paraspruzzi grigio, paraspruzzi con piastrelle a mosaico, elettrodomestici da incasso, parquet chiaro e pavimento marrone
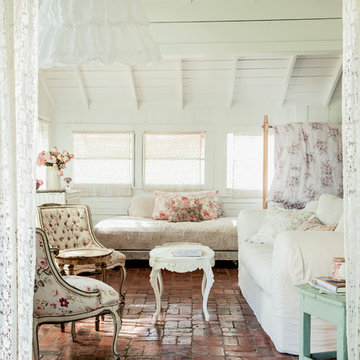
Photography by Amy Neunsinger
Foto di una veranda shabby-chic style con pavimento in mattoni, soffitto classico e pavimento rosso
Foto di una veranda shabby-chic style con pavimento in mattoni, soffitto classico e pavimento rosso
Trova il professionista locale adatto per il tuo progetto
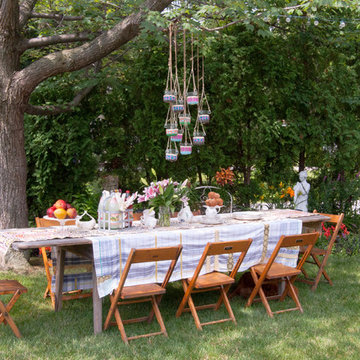
Adrienne DeRosa © 2014 Houzz Inc.
Set for an afternoon gathering, the Ciacchis' picnic table is nothing less than effortlessly elegant. Pulling from her inspirations toward southern charm and hospitality, Jennifer combines treasures from her "junking" adventures with vintage Eva Zeisel china to create a mood befitting of the most perfect summer day.
The 12-foot table was hand made from barn siding. Jennifer picked the chairs from a dumpster, later realizing that each one had a name on it. "Because on the back of each one is a name of the person's chair, it makes it fun for parties because everyone gets a new name at dinner!" she says. Woven votives hang overhead, ready to create evening ambiance.
Adrienne DeRosa © 2014 Houzz
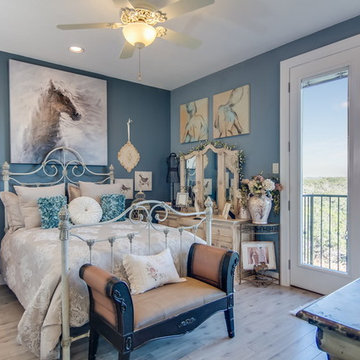
Idee per una camera degli ospiti shabby-chic style di medie dimensioni con pareti blu, parquet chiaro e nessun camino

The lower ground floor of the house has witnessed the greatest transformation. A series of low-ceiling rooms were knocked-together, excavated by a couple of feet, and extensions constructed to the side and rear.
A large open-plan space has thus been created. The kitchen is located at one end, and overlooks an enlarged lightwell with a new stone stair accessing the front garden; the dining area is located in the centre of the space.
Photographer: Nick Smith
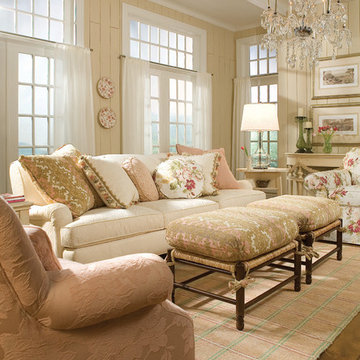
Saybrook Country Barn
Fine Home Interiors, Designer Inspired Furniture and Decor
2 Main Street,
Old Saybrook, Connecticut
06475
860-388-0891
Esempio di un grande soggiorno stile shabby aperto con sala formale, pareti beige e pavimento in legno massello medio
Esempio di un grande soggiorno stile shabby aperto con sala formale, pareti beige e pavimento in legno massello medio
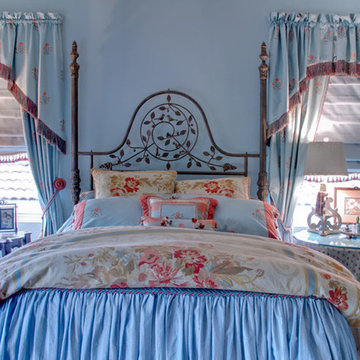
Ryan Rosene Photography
Idee per una camera degli ospiti shabby-chic style di medie dimensioni con pareti blu e nessun camino
Idee per una camera degli ospiti shabby-chic style di medie dimensioni con pareti blu e nessun camino
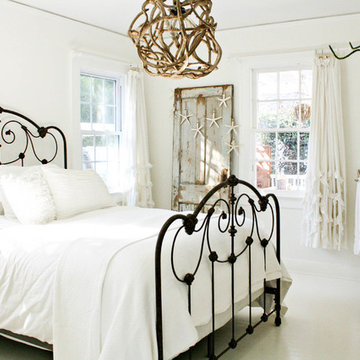
Photo: Mina Brinkey © 2013 Houzz
Idee per una camera da letto stile shabby con pareti bianche, nessun camino e pavimento bianco
Idee per una camera da letto stile shabby con pareti bianche, nessun camino e pavimento bianco
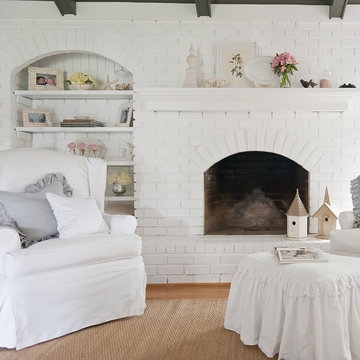
Melanie G Photography
Ispirazione per un soggiorno stile shabby con cornice del camino in mattoni
Ispirazione per un soggiorno stile shabby con cornice del camino in mattoni
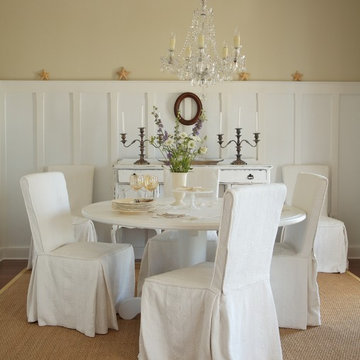
Keeping with the coastal feel of the rest of the home, we painted this room a nice wheat color and installed tall, crisp, white wainscoting with a shelf for the homeowners to keep sea shells. Then we took their existing dining table, painted it white, and slipcovered their chairs with white linen fabric. Above the table we hung an antique crystal chandelier and painted the homeowners' sideboard white to complete the look.
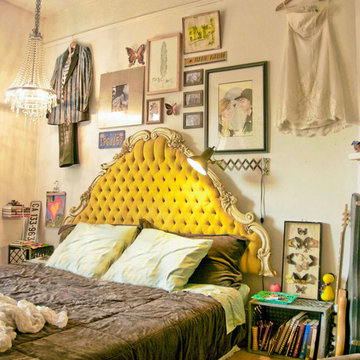
Heather Merenda © 2012 Houzz
Foto di una camera da letto shabby-chic style con pareti beige
Foto di una camera da letto shabby-chic style con pareti beige
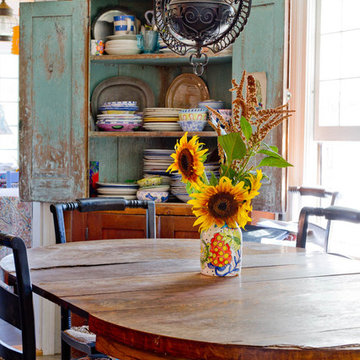
Photo by: Rikki Snyder © 2012 Houzz
Photo by: Rikki Snyder © 2012 Houzz
http://www.houzz.com/ideabooks/4018714/list/My-Houzz--An-Antique-Cape-Cod-House-Explodes-With-Color
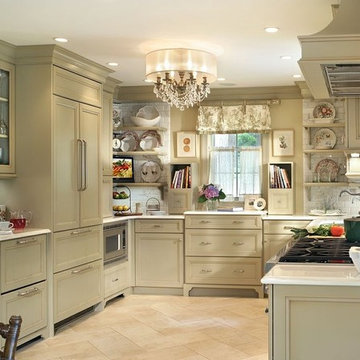
Here are the professionally photographed pictures of the Olive Green kitchen as published in Design NJ magazine March/April 2012. Photography by the amazing Peter Rymwid.
69.314 Foto di case e interni shabby-chic style
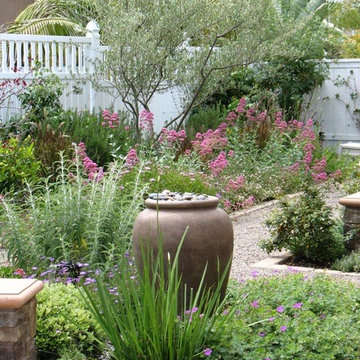
We transformed an old tired space into a cozy cottage garden for family affairs.
Idee per un giardino stile shabby esposto in pieno sole di medie dimensioni e dietro casa con un ingresso o sentiero e ghiaia
Idee per un giardino stile shabby esposto in pieno sole di medie dimensioni e dietro casa con un ingresso o sentiero e ghiaia
5


















