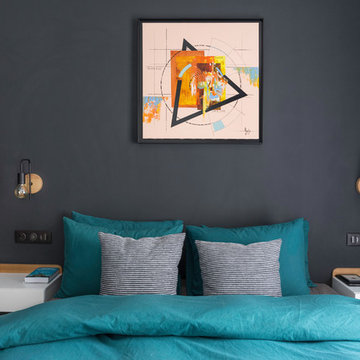56.254 Foto di case e interni scandinavi

Interior Design by Melisa Clement Designs, Photography by Twist Tours
Foto di un angolo bar con lavandino nordico con lavello sottopiano, ante in stile shaker, ante in legno chiaro, top in legno, paraspruzzi nero e top marrone
Foto di un angolo bar con lavandino nordico con lavello sottopiano, ante in stile shaker, ante in legno chiaro, top in legno, paraspruzzi nero e top marrone
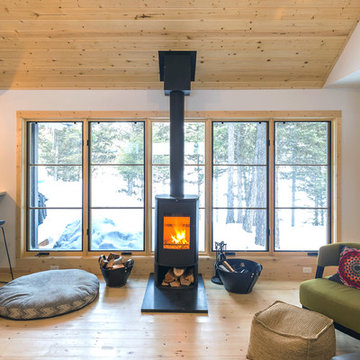
PHOTOS: JACOB HIXSON http://www.hixsonstudio.com/
Ispirazione per un piccolo soggiorno nordico aperto con pareti bianche, parquet chiaro, stufa a legna, cornice del camino in metallo, TV a parete e pavimento beige
Ispirazione per un piccolo soggiorno nordico aperto con pareti bianche, parquet chiaro, stufa a legna, cornice del camino in metallo, TV a parete e pavimento beige
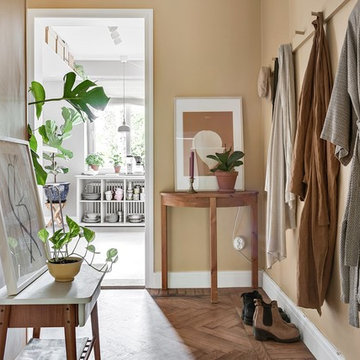
Bjurfors/ SE360
Idee per un piccolo ingresso o corridoio nordico con pareti beige, pavimento in legno massello medio e pavimento marrone
Idee per un piccolo ingresso o corridoio nordico con pareti beige, pavimento in legno massello medio e pavimento marrone
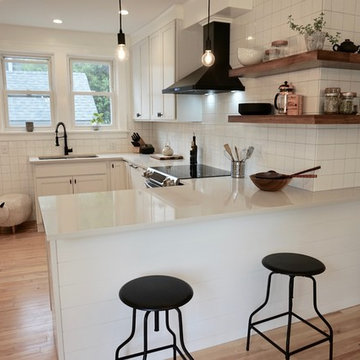
The new kitchen and dining room has a wonderful flow. The scandinavian / asian fusion is simple and beautiful.
Immagine di una piccola cucina scandinava con lavello sottopiano, ante in stile shaker, ante bianche, top in quarzo composito, paraspruzzi bianco, paraspruzzi con piastrelle in ceramica, elettrodomestici in acciaio inossidabile, parquet chiaro, penisola, pavimento beige e top bianco
Immagine di una piccola cucina scandinava con lavello sottopiano, ante in stile shaker, ante bianche, top in quarzo composito, paraspruzzi bianco, paraspruzzi con piastrelle in ceramica, elettrodomestici in acciaio inossidabile, parquet chiaro, penisola, pavimento beige e top bianco
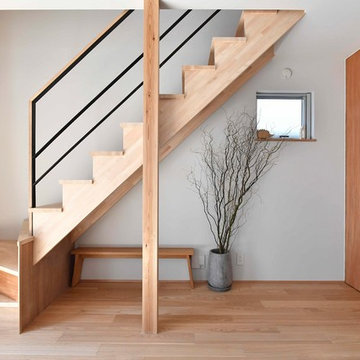
光のさす家
を取り入れるための「ますいい風の工夫」をさせていただきました。
リビングと廊下にすのこ天井を採用し、採光に加えて、家族の気配を感じられる上下階のつながりももたせています。1階玄関と廊下は、天井のすのこ越しに明るい光が降り注ぐ気持ちの良い場所になりました。すのこから漏れる光と影の模様が美しい魅力になっています。
リビングは、すのこを張った天井から、明るい日差しが部屋じゅうに届くように。太陽がリビングのフローリングを温めてくれ、木と太陽のぬくもりを感じられる、ずっと居たいと思う心地よい場所になりました。

Lisa Lodwig
Idee per un piccolo bagno di servizio nordico con WC a due pezzi, pavimento in legno massello medio, lavabo sospeso, pavimento marrone e pareti multicolore
Idee per un piccolo bagno di servizio nordico con WC a due pezzi, pavimento in legno massello medio, lavabo sospeso, pavimento marrone e pareti multicolore

Esempio di una piccola cucina scandinava con lavello sottopiano, ante in legno chiaro, paraspruzzi bianco, elettrodomestici in acciaio inossidabile, pavimento in legno massello medio, top bianco, ante lisce e pavimento beige
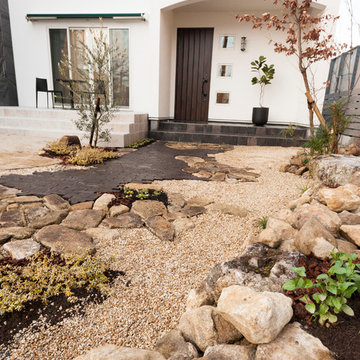
Ispirazione per un giardino xeriscape scandinavo davanti casa con pavimentazioni in pietra naturale
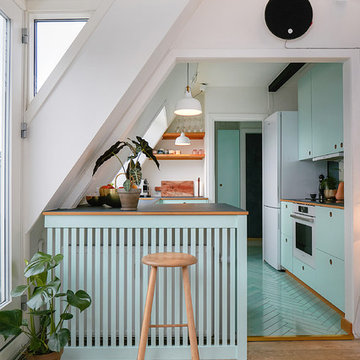
Fotograf Camilla Ropers
Ispirazione per una piccola cucina scandinava con ante lisce, ante turchesi, top in legno, penisola e pavimento turchese
Ispirazione per una piccola cucina scandinava con ante lisce, ante turchesi, top in legno, penisola e pavimento turchese
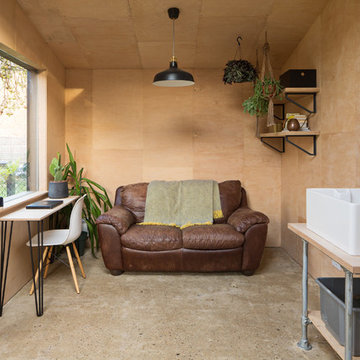
Adam Scott
Idee per garage e rimesse scandinavi di medie dimensioni con ufficio, studio o laboratorio
Idee per garage e rimesse scandinavi di medie dimensioni con ufficio, studio o laboratorio

Master suite addition to an existing 20's Spanish home in the heart of Sherman Oaks, approx. 300+ sq. added to this 1300sq. home to provide the needed master bedroom suite. the large 14' by 14' bedroom has a 1 lite French door to the back yard and a large window allowing much needed natural light, the new hardwood floors were matched to the existing wood flooring of the house, a Spanish style arch was done at the entrance to the master bedroom to conform with the rest of the architectural style of the home.
The master bathroom on the other hand was designed with a Scandinavian style mixed with Modern wall mounted toilet to preserve space and to allow a clean look, an amazing gloss finish freestanding vanity unit boasting wall mounted faucets and a whole wall tiled with 2x10 subway tile in a herringbone pattern.
For the floor tile we used 8x8 hand painted cement tile laid in a pattern pre determined prior to installation.
The wall mounted toilet has a huge open niche above it with a marble shelf to be used for decoration.
The huge shower boasts 2x10 herringbone pattern subway tile, a side to side niche with a marble shelf, the same marble material was also used for the shower step to give a clean look and act as a trim between the 8x8 cement tiles and the bark hex tile in the shower pan.
Notice the hidden drain in the center with tile inserts and the great modern plumbing fixtures in an old work antique bronze finish.
A walk-in closet was constructed as well to allow the much needed storage space.

Il pavimento è, e deve essere, anche il gioco di materie: nella loro successione, deve istituire “sequenze” di materie e così di colore, come di dimensioni e di forme: il pavimento è un “finito” fantastico e preciso, è una progressione o successione. Nei abbiamo creato pattern geometrici usando le cementine esagonali.
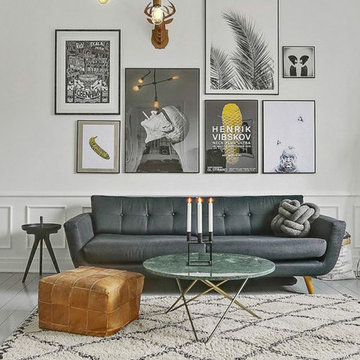
Marisa
Foto di un soggiorno nordico con pareti bianche, pavimento in legno verniciato e pavimento bianco
Foto di un soggiorno nordico con pareti bianche, pavimento in legno verniciato e pavimento bianco

Suzi Appel Photography
Idee per una cucina nordica con ante lisce, ante bianche, paraspruzzi a finestra, parquet scuro, pavimento marrone, top in marmo, elettrodomestici neri e top bianco
Idee per una cucina nordica con ante lisce, ante bianche, paraspruzzi a finestra, parquet scuro, pavimento marrone, top in marmo, elettrodomestici neri e top bianco

I built this on my property for my aging father who has some health issues. Handicap accessibility was a factor in design. His dream has always been to try retire to a cabin in the woods. This is what he got.
It is a 1 bedroom, 1 bath with a great room. It is 600 sqft of AC space. The footprint is 40' x 26' overall.
The site was the former home of our pig pen. I only had to take 1 tree to make this work and I planted 3 in its place. The axis is set from root ball to root ball. The rear center is aligned with mean sunset and is visible across a wetland.
The goal was to make the home feel like it was floating in the palms. The geometry had to simple and I didn't want it feeling heavy on the land so I cantilevered the structure beyond exposed foundation walls. My barn is nearby and it features old 1950's "S" corrugated metal panel walls. I used the same panel profile for my siding. I ran it vertical to match the barn, but also to balance the length of the structure and stretch the high point into the canopy, visually. The wood is all Southern Yellow Pine. This material came from clearing at the Babcock Ranch Development site. I ran it through the structure, end to end and horizontally, to create a seamless feel and to stretch the space. It worked. It feels MUCH bigger than it is.
I milled the material to specific sizes in specific areas to create precise alignments. Floor starters align with base. Wall tops adjoin ceiling starters to create the illusion of a seamless board. All light fixtures, HVAC supports, cabinets, switches, outlets, are set specifically to wood joints. The front and rear porch wood has three different milling profiles so the hypotenuse on the ceilings, align with the walls, and yield an aligned deck board below. Yes, I over did it. It is spectacular in its detailing. That's the benefit of small spaces.
Concrete counters and IKEA cabinets round out the conversation.
For those who cannot live tiny, I offer the Tiny-ish House.
Photos by Ryan Gamma
Staging by iStage Homes
Design Assistance Jimmy Thornton
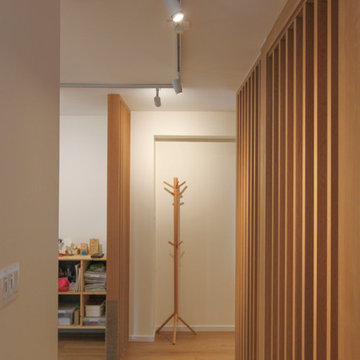
Esempio di una piccola scala a rampa dritta nordica con pedata in legno, alzata in legno e parapetto in legno
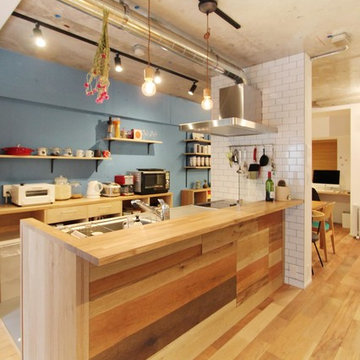
nuリノベーション
Esempio di un cucina con isola centrale scandinavo con lavello a vasca singola, top in acciaio inossidabile, pavimento in legno massello medio e pavimento marrone
Esempio di un cucina con isola centrale scandinavo con lavello a vasca singola, top in acciaio inossidabile, pavimento in legno massello medio e pavimento marrone

Idee per una grande stanza da bagno padronale scandinava con ante nere, vasca freestanding, pareti bianche, pavimento grigio, doccia alcova, piastrelle grigie, piastrelle bianche, lastra di pietra, pavimento in marmo, lavabo sottopiano, top in marmo, porta doccia a battente e ante in stile shaker
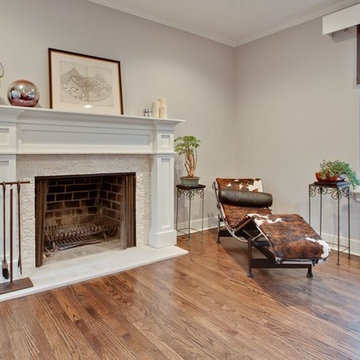
Idee per un soggiorno scandinavo di medie dimensioni e aperto con sala formale, pareti grigie, parquet scuro, camino classico, cornice del camino in pietra e nessuna TV
56.254 Foto di case e interni scandinavi
5
