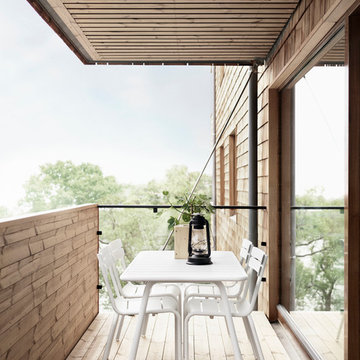246 Foto di case e interni scandinavi
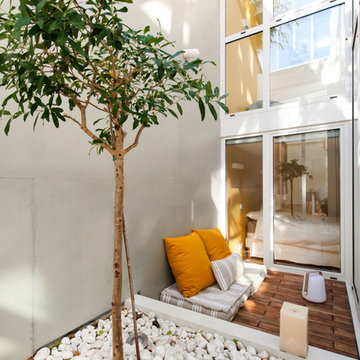
Ispirazione per una terrazza scandinava con un giardino in vaso e nessuna copertura
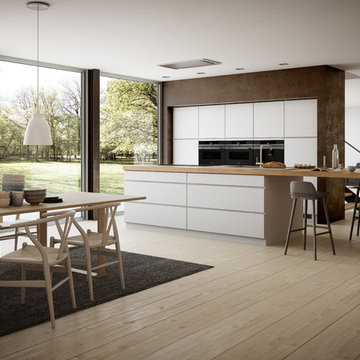
Kvik's kitchen series Mano is Danish design at its best. Mano means "hand" in Italian, and it's precise hands and crafts, the Mano series from Kvik is about. The horizontal lines are thought into a design context, so all lines continue across drawer and cabinet modules regardless of size and height. The long lines in the Mano kitchen go again throughout the kitchen, and the series is thus developed without interfering elements such as grip. The unique gripless doors and drawers are easy to open both up and down.

Ispirazione per un grande ingresso con anticamera nordico con pareti bianche, una porta in vetro, parquet scuro, una porta singola e pavimento marrone

With a generous amount of natural light flooding this open plan kitchen diner and exposed brick creating an indoor outdoor feel, this open-plan dining space works well with the kitchen space, that we installed according to the brief and specification of Architect - Michel Schranz.
We installed a polished concrete worktop with an under mounted sink and recessed drain as well as a sunken gas hob, creating a sleek finish to this contemporary kitchen. Stainless steel cabinetry complements the worktop.
We fitted a bespoke shelf (solid oak) with an overall length of over 5 meters, providing warmth to the space.
Photo credit: David Giles
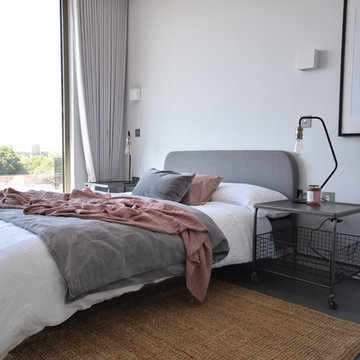
Idee per una camera degli ospiti scandinava di medie dimensioni con pareti bianche e pavimento grigio
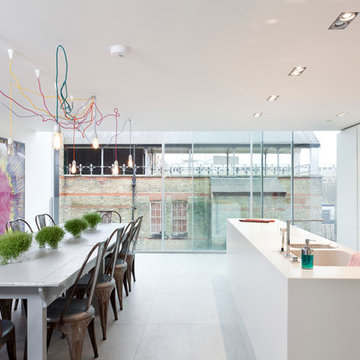
Attractive living as an architectural experiment: a 136-year-old water tower, a listed building with a spectacular 360-degree panorama view over the City of London. The task, to transform it into a superior residence, initially seemed an absolute impossibility. But when the owners came across architect Mike Collier, they had found a partner who was to make the impossible possible. The tower, which had been empty for decades, underwent radical renovation work and was extended by a four-storey cube containing kitchen, dining and living room - connected by glazed tunnels and a lift shaft. The kitchen, realised by Enclosure Interiors in Tunbridge Wells, Kent, with furniture from LEICHT is the very heart of living in this new building.
Shiny white matt-lacquered kitchen fronts (AVANCE-LR), tone-on-tone with the worktops, reflect the light in the room and thus create expanse and openness. The surface of the handle-less kitchen fronts has a horizontal relief embossing; depending on the light incidence, this results in a vitally structured surface. The free-standing preparation isle with its vertical side panels with a seamlessly integrated sink represents the transition between kitchen and living room. The fronts of the floor units facing the dining table were extended to the floor to do away with the plinth typical of most kitchens. Ceiling-high tall units on the wall provide plenty of storage space; the electrical appliances are integrated here invisible to the eye. Floor units on a high plinth which thus appear to be floating form the actual cooking centre within the kitchen, attached to the wall. A range of handle-less wall units concludes the glazed niche at the top.
LEICHT international: “Architecture and kitchen” in the centre of London. www.LeichtUSA.com
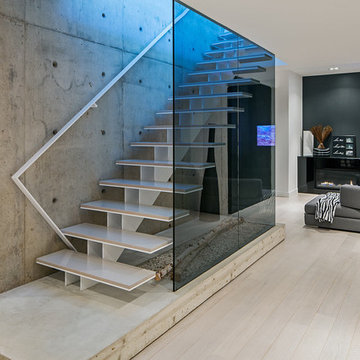
Ultra modern family home, photography by Peter A. Sellar © 2012 www.photoklik.com
Esempio di una scala scandinava con nessuna alzata
Esempio di una scala scandinava con nessuna alzata
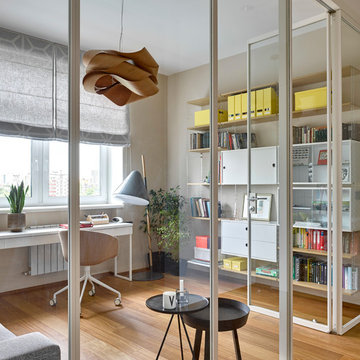
Сергей Ананьев
Foto di un ufficio nordico con pareti beige, pavimento in legno verniciato, scrivania autoportante e pavimento marrone
Foto di un ufficio nordico con pareti beige, pavimento in legno verniciato, scrivania autoportante e pavimento marrone
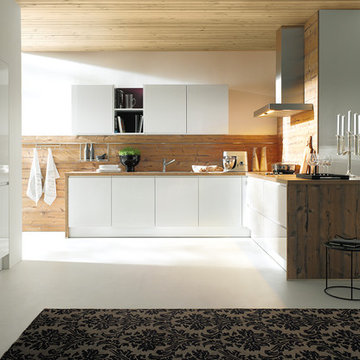
Esempio di una grande cucina scandinava con lavello da incasso, ante lisce, ante bianche, paraspruzzi in legno e elettrodomestici in acciaio inossidabile
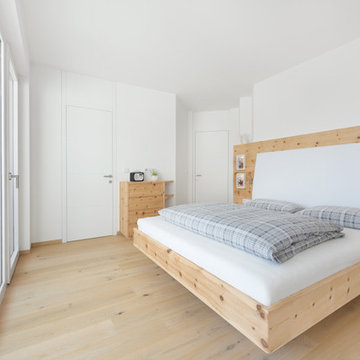
Ispirazione per una camera matrimoniale nordica di medie dimensioni con pareti bianche e parquet chiaro
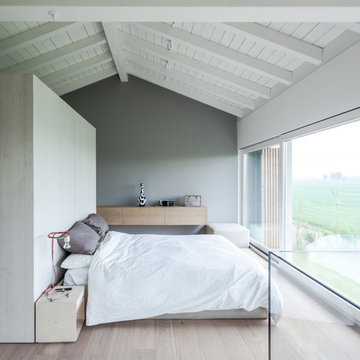
Davide Gallli
Immagine di una camera matrimoniale scandinava con pareti grigie e parquet chiaro
Immagine di una camera matrimoniale scandinava con pareti grigie e parquet chiaro
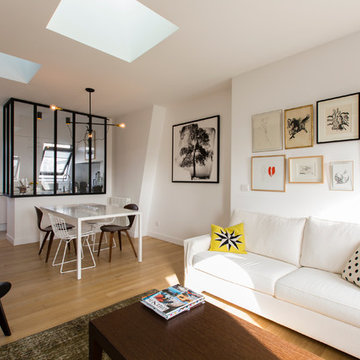
Canapés Gilles Nouailhac déhoussables en lin chic Elitis de couleur blanche pour ne pas crédit photos : Agathe Tissier
rétrécir les volumes du salon (la pièce étant plutôt étroite et sous pente). Ils sont installés autour d’une table basse Philippe Hurel sur un tapis Sarah Lavoine et dessus, pour apporter une touche de couleur et d’originalité, sont posés des coussins Lindell & Co de Gabrielle Soyer. Dans l’angle gauche, on trouve une table basse d’angle Modenature, en coloris chêne des Marais et dessus, une lampe de table chinée années 70 en bronze flammé, ainsi qu’une paire de têtes de cheval en bois sculpté, également chinée. Une chaise noir Plywood lounge sert de délimitation entre le coin salle à manger et le salon.
Sur la photo salon-4, on aperçoit les fenêtres de toit, de petite taille. La difficulté pour Philippe Demougeot a été de trouver des Velux de ces dimensions, car la société n’en fabrique plus. Ces deux Velux sont à ouverture/fermeture automatique.
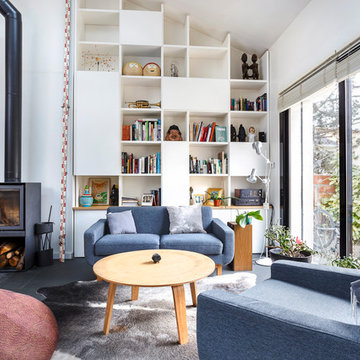
Immagine di un soggiorno nordico aperto con libreria, pareti bianche, stufa a legna e pavimento nero
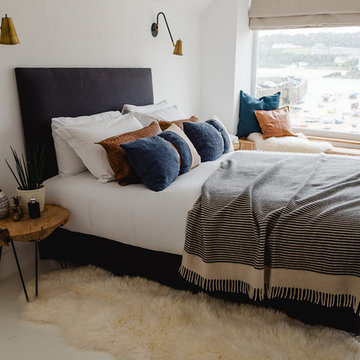
Mint House Interiors
Immagine di una piccola camera matrimoniale scandinava con pareti bianche e pavimento bianco
Immagine di una piccola camera matrimoniale scandinava con pareti bianche e pavimento bianco
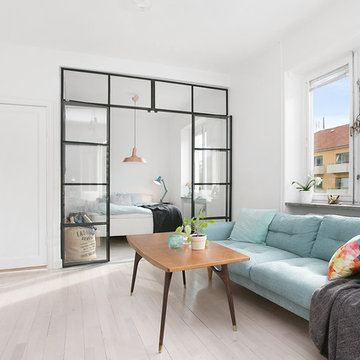
Lägenhetsrenovering
Idee per un soggiorno nordico di medie dimensioni e aperto con pareti bianche, parquet chiaro, sala formale e nessuna TV
Idee per un soggiorno nordico di medie dimensioni e aperto con pareti bianche, parquet chiaro, sala formale e nessuna TV
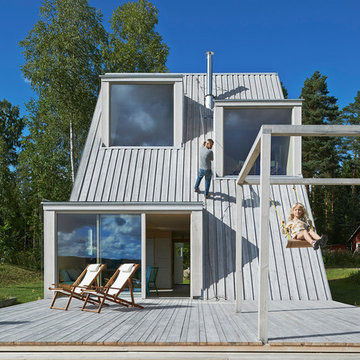
Taket och altanen binds samman till en gemensam terrass. Den används för matlagning, lek, sol och klättring.
The house and the roof are tied together to a common terrace. It is used for cooking, playing , swimming and climbing.
Åke Eson Lindman, www.lindmanphotography.com
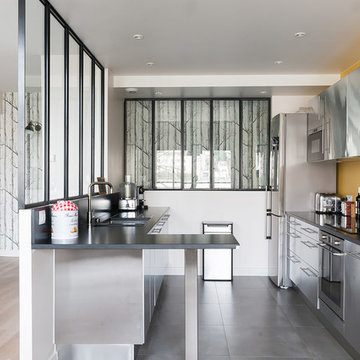
Crédit photos Lionel Moreau
Esempio di una cucina parallela scandinava di medie dimensioni e chiusa con lavello sottopiano, ante lisce, ante in acciaio inossidabile, elettrodomestici in acciaio inossidabile, penisola e pavimento con piastrelle in ceramica
Esempio di una cucina parallela scandinava di medie dimensioni e chiusa con lavello sottopiano, ante lisce, ante in acciaio inossidabile, elettrodomestici in acciaio inossidabile, penisola e pavimento con piastrelle in ceramica
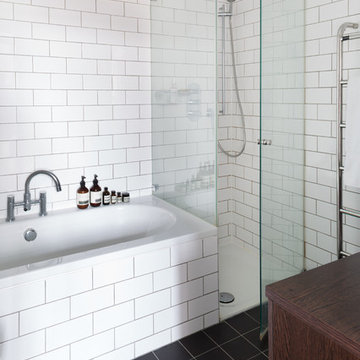
Paul Craig
Idee per una stanza da bagno padronale scandinava di medie dimensioni con ante in legno bruno, top in legno, vasca da incasso, doccia ad angolo, piastrelle bianche, piastrelle diamantate, pareti bianche e pavimento in ardesia
Idee per una stanza da bagno padronale scandinava di medie dimensioni con ante in legno bruno, top in legno, vasca da incasso, doccia ad angolo, piastrelle bianche, piastrelle diamantate, pareti bianche e pavimento in ardesia
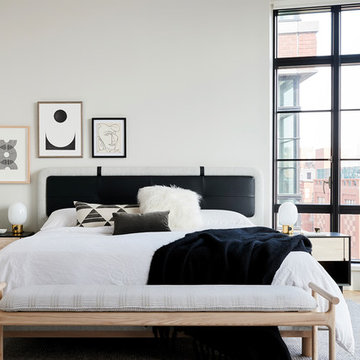
Brooke Holm
Idee per una camera matrimoniale scandinava con pareti bianche, parquet chiaro e nessun camino
Idee per una camera matrimoniale scandinava con pareti bianche, parquet chiaro e nessun camino
246 Foto di case e interni scandinavi
1


















