1.259 Foto di case e interni scandinavi

This main living area is the truly the heart of the home. The living and dining room are filled with natural light from the double-height windows, and the kitchen feels like an extension of the space.
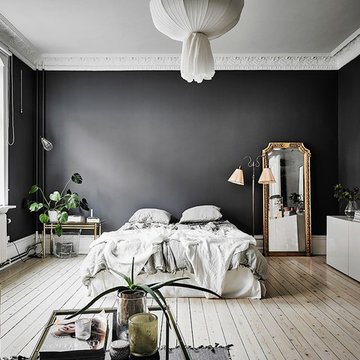
Anders Bergstedt
Esempio di un'ampia camera matrimoniale scandinava con pareti nere, parquet chiaro e nessun camino
Esempio di un'ampia camera matrimoniale scandinava con pareti nere, parquet chiaro e nessun camino

Foto di un ampio soggiorno nordico aperto con pareti grigie, pavimento in cemento e nessun camino
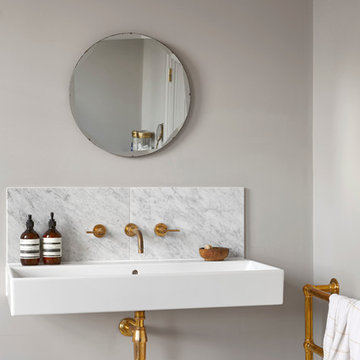
Esempio di un'ampia stanza da bagno scandinava con vasca da incasso, piastrelle grigie e pareti grigie

Inspired by fantastic views, there was a strong emphasis on natural materials and lots of textures to create a hygge space.
Making full use of that awkward space under the stairs creating a bespoke made cabinet that could double as a home bar/drinks area
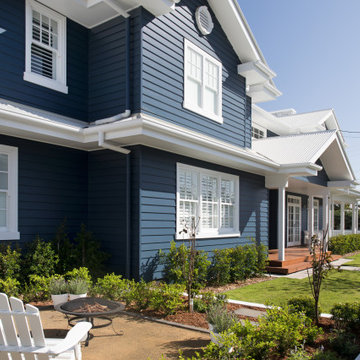
Foto della villa ampia blu scandinava a due piani con rivestimento con lastre in cemento, tetto a capanna e copertura in metallo o lamiera
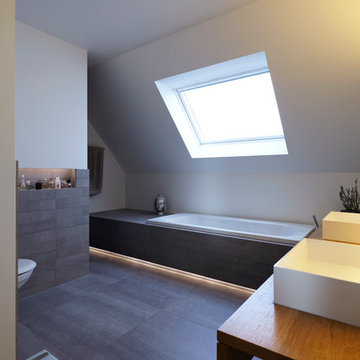
Fotos: Lioba Schneider Architekturfotografie
I Architekt: falke architekten köln
Esempio di un'ampia stanza da bagno con doccia scandinava con lavabo a bacinella, vasca da incasso, piastrelle grigie, piastrelle in pietra e pareti bianche
Esempio di un'ampia stanza da bagno con doccia scandinava con lavabo a bacinella, vasca da incasso, piastrelle grigie, piastrelle in pietra e pareti bianche
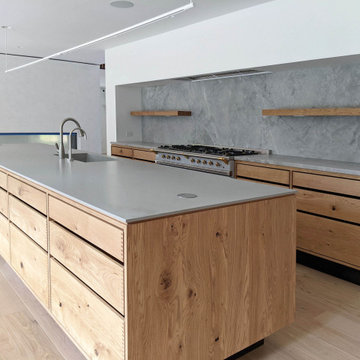
Foto di un'ampia cucina nordica con ante lisce, ante beige, top in quarzo composito, paraspruzzi blu, paraspruzzi in marmo, elettrodomestici in acciaio inossidabile e top grigio
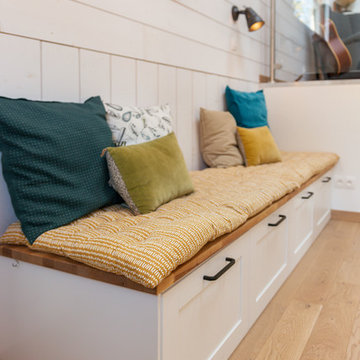
J'adore les banquettes et en plus cela offre du rangement en toute discrétion.
Credit Photo : meero
Esempio di un'ampia cucina nordica
Esempio di un'ampia cucina nordica
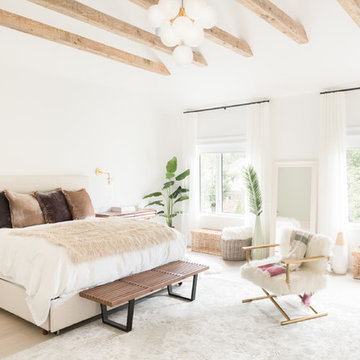
Huge bedroom with vaulted ceiling and exposed, reclaimed rafter beams. Photo by Jeremy Warshafsky.
Ispirazione per un'ampia camera matrimoniale nordica con pareti bianche, parquet chiaro e pavimento beige
Ispirazione per un'ampia camera matrimoniale nordica con pareti bianche, parquet chiaro e pavimento beige
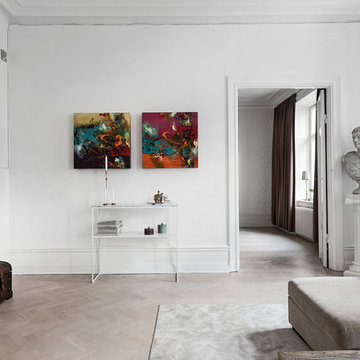
Östermalmsgatan 55
Foto: Patrik Jakobsson
Idee per un ampio soggiorno scandinavo chiuso con pareti bianche, parquet chiaro, nessun camino e TV a parete
Idee per un ampio soggiorno scandinavo chiuso con pareti bianche, parquet chiaro, nessun camino e TV a parete
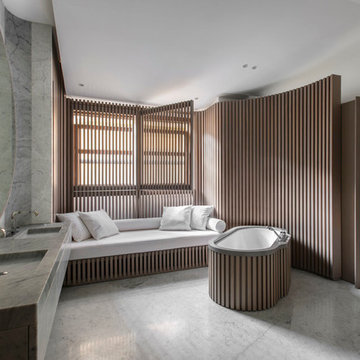
Bernard Touillon photographe
François Champsaur décorateur
Esempio di un'ampia stanza da bagno padronale scandinava con lavabo integrato, top in marmo, vasca freestanding, pareti grigie e pavimento in marmo
Esempio di un'ampia stanza da bagno padronale scandinava con lavabo integrato, top in marmo, vasca freestanding, pareti grigie e pavimento in marmo
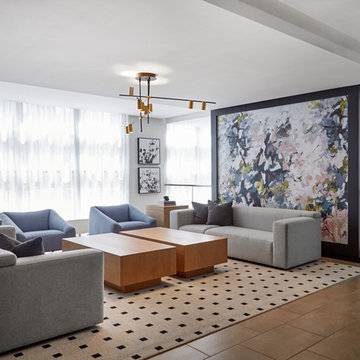
Idee per un ampio soggiorno scandinavo aperto con pareti bianche, moquette, camino classico, cornice del camino piastrellata, nessuna TV e pavimento grigio

Complete overhaul of the common area in this wonderful Arcadia home.
The living room, dining room and kitchen were redone.
The direction was to obtain a contemporary look but to preserve the warmth of a ranch home.
The perfect combination of modern colors such as grays and whites blend and work perfectly together with the abundant amount of wood tones in this design.
The open kitchen is separated from the dining area with a large 10' peninsula with a waterfall finish detail.
Notice the 3 different cabinet colors, the white of the upper cabinets, the Ash gray for the base cabinets and the magnificent olive of the peninsula are proof that you don't have to be afraid of using more than 1 color in your kitchen cabinets.
The kitchen layout includes a secondary sink and a secondary dishwasher! For the busy life style of a modern family.
The fireplace was completely redone with classic materials but in a contemporary layout.
Notice the porcelain slab material on the hearth of the fireplace, the subway tile layout is a modern aligned pattern and the comfortable sitting nook on the side facing the large windows so you can enjoy a good book with a bright view.
The bamboo flooring is continues throughout the house for a combining effect, tying together all the different spaces of the house.
All the finish details and hardware are honed gold finish, gold tones compliment the wooden materials perfectly.
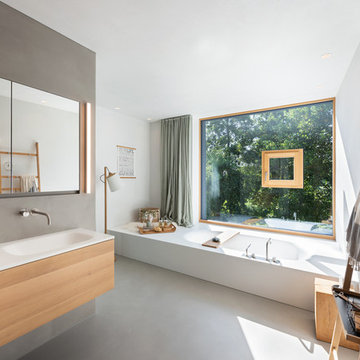
Ispirazione per un'ampia stanza da bagno padronale scandinava con vasca ad alcova, piastrelle a specchio, pareti grigie, pavimento in cemento, lavabo integrato, top in legno, pavimento grigio e top beige

Complete overhaul of the common area in this wonderful Arcadia home.
The living room, dining room and kitchen were redone.
The direction was to obtain a contemporary look but to preserve the warmth of a ranch home.
The perfect combination of modern colors such as grays and whites blend and work perfectly together with the abundant amount of wood tones in this design.
The open kitchen is separated from the dining area with a large 10' peninsula with a waterfall finish detail.
Notice the 3 different cabinet colors, the white of the upper cabinets, the Ash gray for the base cabinets and the magnificent olive of the peninsula are proof that you don't have to be afraid of using more than 1 color in your kitchen cabinets.
The kitchen layout includes a secondary sink and a secondary dishwasher! For the busy life style of a modern family.
The fireplace was completely redone with classic materials but in a contemporary layout.
Notice the porcelain slab material on the hearth of the fireplace, the subway tile layout is a modern aligned pattern and the comfortable sitting nook on the side facing the large windows so you can enjoy a good book with a bright view.
The bamboo flooring is continues throughout the house for a combining effect, tying together all the different spaces of the house.
All the finish details and hardware are honed gold finish, gold tones compliment the wooden materials perfectly.
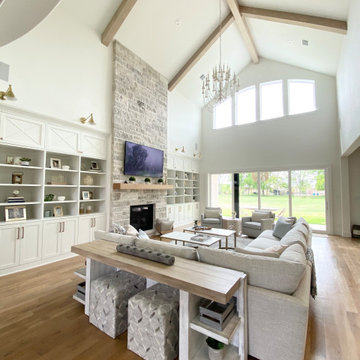
Foto di un ampio soggiorno scandinavo aperto con pareti bianche, parquet chiaro, cornice del camino in pietra, TV a parete, pavimento beige e travi a vista
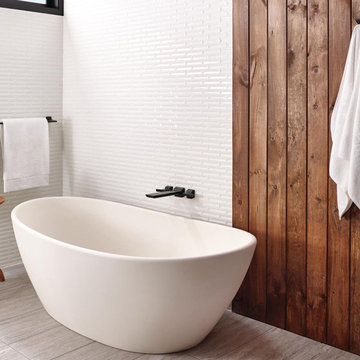
The confident slant of the Pivotal™ Bath Collection makes it a striking addition to a bathroom’s contemporary geometry for a look that makes a statement.
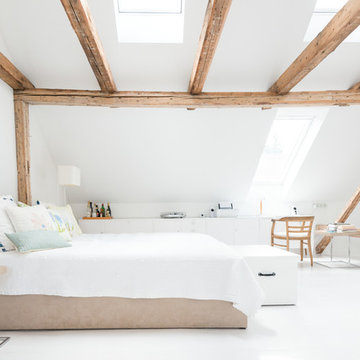
Kate Jordan Photo © 2016 Houzz
Foto di un'ampia e In mansarda camera matrimoniale nordica con pareti bianche
Foto di un'ampia e In mansarda camera matrimoniale nordica con pareti bianche
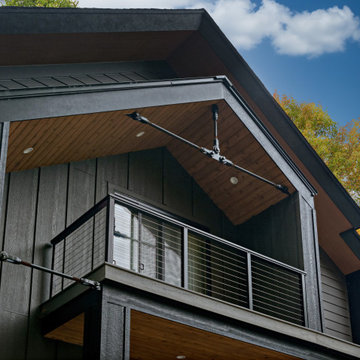
Esempio della villa ampia grigia scandinava a due piani con rivestimenti misti, tetto a capanna, copertura mista e tetto nero
1.259 Foto di case e interni scandinavi
1

















