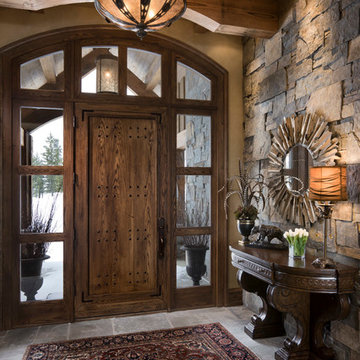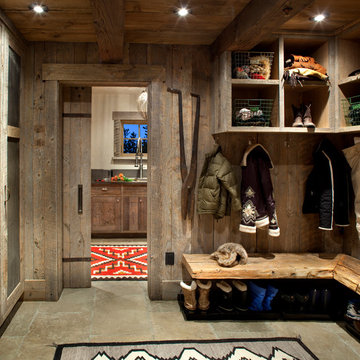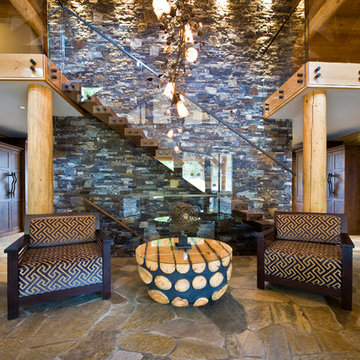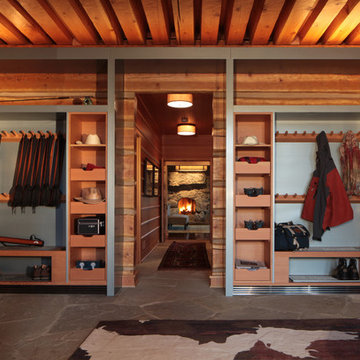199 Foto di case e interni rustici
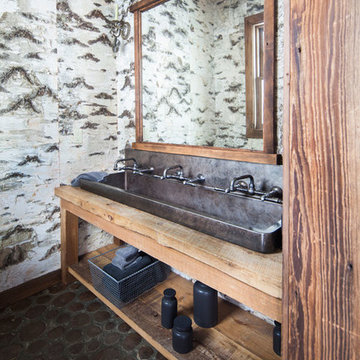
Ispirazione per una grande stanza da bagno con doccia rustica con lavabo rettangolare, nessun'anta, ante in legno scuro, pavimento con piastrelle di ciottoli, top in legno, piastrelle in pietra, pareti multicolore e top marrone
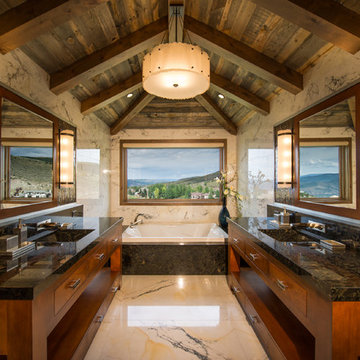
The Luxurious Residence in the Avon neighborhood of Wildridge boasts incredible finishes and custom light fixtures by Hammerton Lighting.
Immagine di una grande stanza da bagno padronale stile rurale con ante lisce, ante in legno scuro, piastrelle multicolore, lavabo sottopiano, top in granito e vasca da incasso
Immagine di una grande stanza da bagno padronale stile rurale con ante lisce, ante in legno scuro, piastrelle multicolore, lavabo sottopiano, top in granito e vasca da incasso
Trova il professionista locale adatto per il tuo progetto
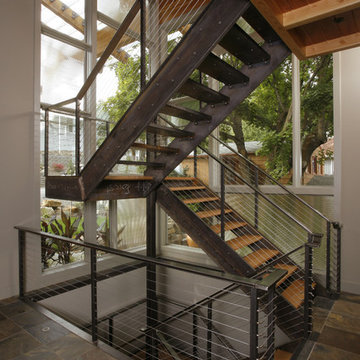
Designed and built as a remodel on Liberty Lake, WA waterfront with a neighboring house encroaching upon the south property line, a roadway on the east and park access along the north façade, the structure nestles on a underground river. As both avid environmentalists and world travelers this house was conceived to be both a tribute to pragmatics of an efficient home and an eclectic empty nesters paradise. The dwelling combines the functions of a library, music room, space for children, future grandchildren and year round out door access. The 180 degree pergola and sunscreens extend from the eaves providing passive solar control and utilizing the original house’s footprint. The retaining walls helped to minimize the overall project’s environmental impact.
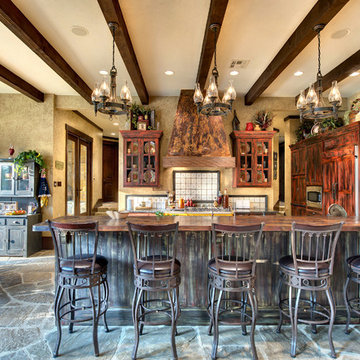
Kitchen Bar,
photo by VJ Arizpe
Idee per una cucina abitabile rustica con ante in stile shaker, ante con finitura invecchiata e elettrodomestici da incasso
Idee per una cucina abitabile rustica con ante in stile shaker, ante con finitura invecchiata e elettrodomestici da incasso
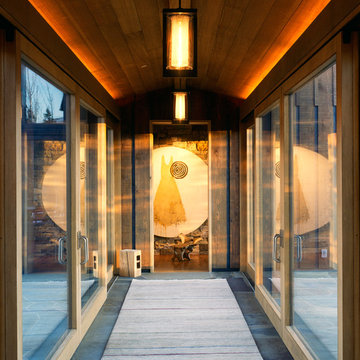
Pat Sudmeier
Immagine di un ingresso o corridoio stile rurale di medie dimensioni
Immagine di un ingresso o corridoio stile rurale di medie dimensioni
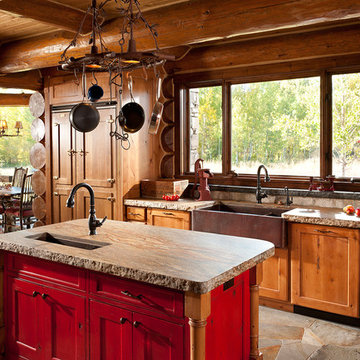
Photography by Heidi Long, Longviews Studio
Design-Build by Rand Olsen Construction, Idaho Falls, ID
Cabinetry by Falls Cabinets & Millwork, Idaho Falls, ID
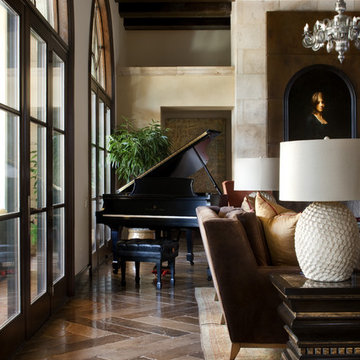
Spanish Eclectic
Ispirazione per un soggiorno stile rurale con sala della musica
Ispirazione per un soggiorno stile rurale con sala della musica
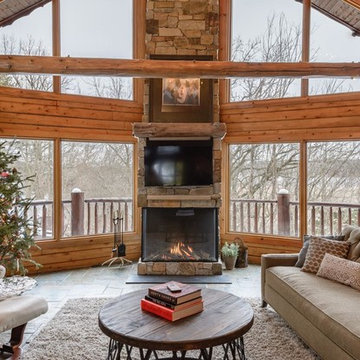
John Magnoski
Foto di un soggiorno rustico con camino classico, cornice del camino in pietra e TV a parete
Foto di un soggiorno rustico con camino classico, cornice del camino in pietra e TV a parete
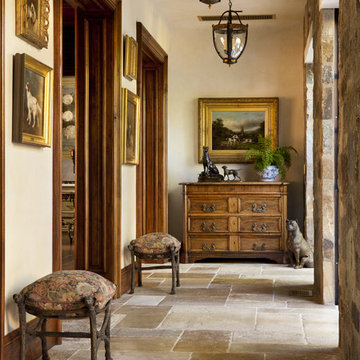
Bernard Andre Photography
Idee per un ingresso o corridoio stile rurale con pareti beige e pavimento beige
Idee per un ingresso o corridoio stile rurale con pareti beige e pavimento beige
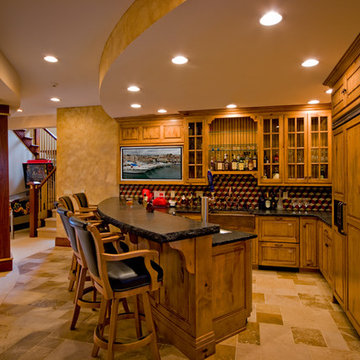
Hilliard Photographics
Esempio di un bancone bar rustico di medie dimensioni con ante con bugna sagomata, ante in legno scuro, paraspruzzi multicolore e paraspruzzi con piastrelle a mosaico
Esempio di un bancone bar rustico di medie dimensioni con ante con bugna sagomata, ante in legno scuro, paraspruzzi multicolore e paraspruzzi con piastrelle a mosaico
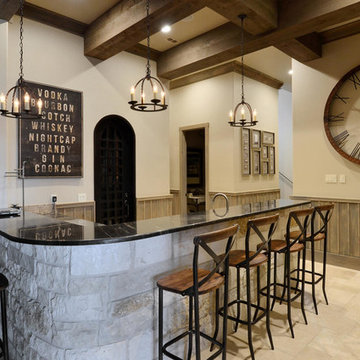
This home was built by VII Custom Homes with interior design by Jeannie Balsam. The lighting design was done by Cathy Shockey of Legend Lighting. Photography by Twist Tours
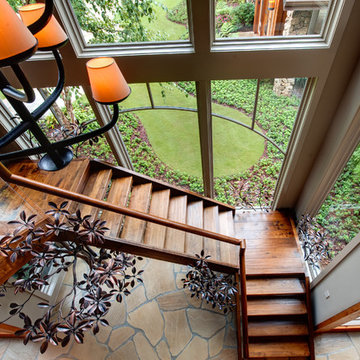
Floating stairway in Modern North Georgia home
Photograhpy by Galina Coada
Immagine di una scala sospesa rustica con pedata in legno e nessuna alzata
Immagine di una scala sospesa rustica con pedata in legno e nessuna alzata
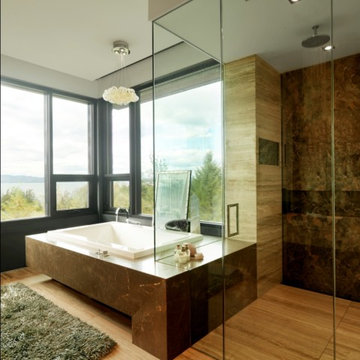
Ispirazione per un'ampia stanza da bagno padronale stile rurale con vasca da incasso, ante lisce, ante marroni, doccia ad angolo, WC a due pezzi, pavimento in legno massello medio, lavabo sottopiano e doccia aperta
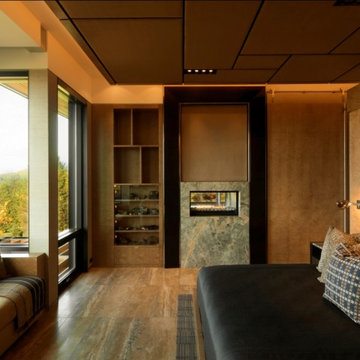
Esempio di un grande soggiorno stile rurale chiuso con cornice del camino in pietra, pareti beige e pavimento in legno massello medio
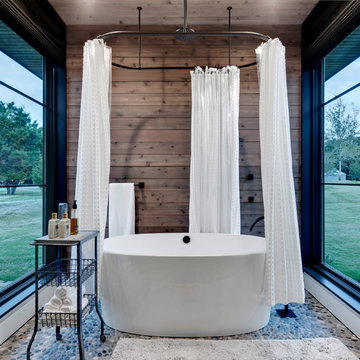
Idee per una stanza da bagno rustica con vasca freestanding, vasca/doccia, pareti marroni e doccia con tenda
199 Foto di case e interni rustici
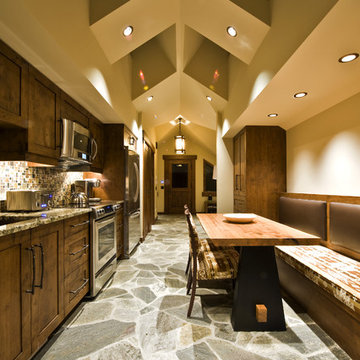
This exceptional log home is remotely located and perfectly situated to complement the natural surroundings. The home fully utilizes its spectacular views. Our design for the homeowners blends elements of rustic elegance juxtaposed with modern clean lines. It’s a sensational space where the rugged, tactile elements highlight the contrasting modern finishes.
1


















