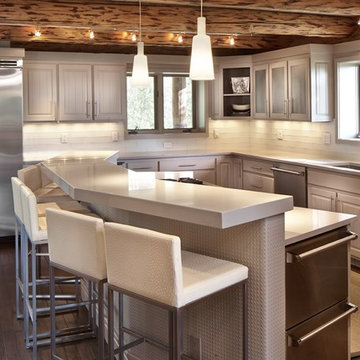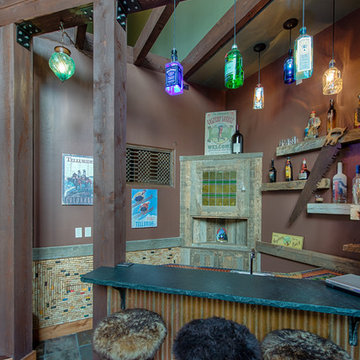57 Foto di case e interni rustici
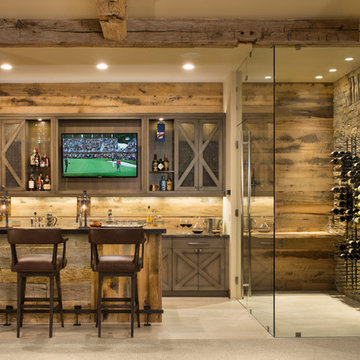
The bar has an adjacent wine cellar with two walls of class for an expanded look.
Idee per un bancone bar stile rurale
Idee per un bancone bar stile rurale
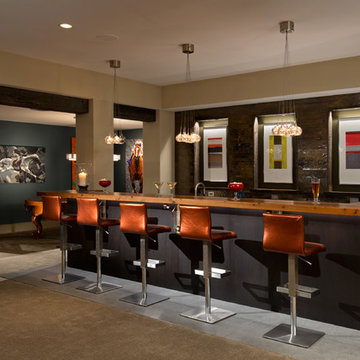
Randall Perry Photography
Home bar
Tile (floor) Concepts Argent Stone - Dark Grey 12x24
Wood Top - Knotty Pine, Stained
Back Bar - Caesar Stone Concrete

This kitchen while modern and updated still has rustic elements (bar for example).
Pendants provide a great lighting for the countertop, whille making a bold architectural statement in the kitchen.
We love the modern but classic red cabinets.
While this cabin is small in square footage. The dining/kitchen/family room open up to each other. The windows help to flood in natural lighting, while providing beautiful views to the majestic mountains just right outside.
Photographer: Jason Dewey
Trova il professionista locale adatto per il tuo progetto
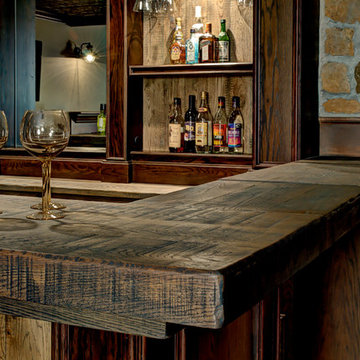
This project involved converting a partially finished basement into an ultimate media room with an English pub. The family is big on entertaining and enjoys watching movies and college football. It was important to combine the media area with the pub to create options for guests within the same space. Although the home has a full sized basement the staircase was centrally located, which made it difficult for special configuration. As a result, we were able to work with the existing plan be designing a media area large enough for a sectional sofa and additional seating with the English pub at the far end of the room.
The home owner had a projection screen on a bare wall with the electrical components stacked on boxes. The new plan involved installing new cabinets to accommodate components and surround the screen to give it a built-in finish. Open shelving also allows the homeowner to feature some of their collectible sports memorabilia. As if the 130 inch projection screen wasn’t large enough, the surround sound system makes you feel like you are part of the action. It is as close to the I MAX viewing experience as you are going to get in a home. Sound-deadening insulation was installed in the ceiling and walls to prevent noise from penetrating the second floor.
The design of the pub was inspired by the home owner’s favorite local pub, Brazenhead. The bar countertop with lift-top entrance was custom built by our carpenters to simulate aged wood. The finish looks rough, but it is smooth enough to wipe down easily. The top encloses the bar and provides seating for guests. A TV at the bar allows guest to follow along with the game on the big screen or tune into another game. The game table provides even another option for entertainment in the media room. Stacked stone with thick mortar joints was installed on the face of the bar and to an opposite wall containing the entrance to a wine room. Hand scrapped hardwood floors were installed in the pub portion of the media room to provide yet another touch to “Brazenhead” their own pub.
The wet bar is under a soffit area that continues into the media area due to existing duct work. We wanted to creatively find a way to separate the two spaces. Adding trim on the ceiling and front of soffit at the bar defined the area and made a great transition from the drywall soffit to the wet bar. A tin ceiling was installed which added to the ambience of the pub wet bar and further aided in defining the soffit as an intentional part of the design. Custom built wainscoting borders the perimeter of the media room. The end result allows the client to comfortably entertain in a space designed just for them.
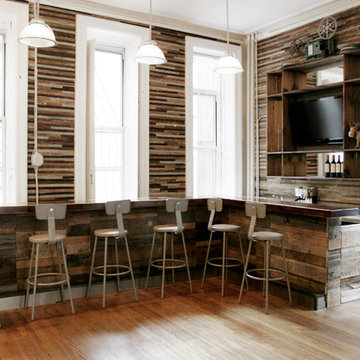
Jen Chu
Esempio di un piccolo bancone bar stile rurale con pavimento in legno massello medio
Esempio di un piccolo bancone bar stile rurale con pavimento in legno massello medio
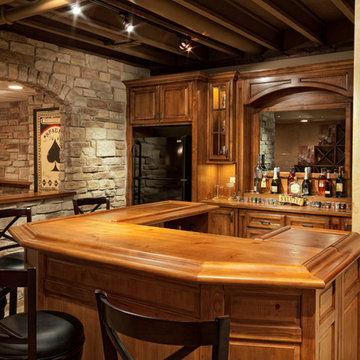
This home bar features an open ceiling concept, stone wall, and custom crafted bar and bar back.
Marcel Page Photography
Foto di un bancone bar rustico con ante con bugna sagomata, ante in legno scuro, top in legno e top marrone
Foto di un bancone bar rustico con ante con bugna sagomata, ante in legno scuro, top in legno e top marrone
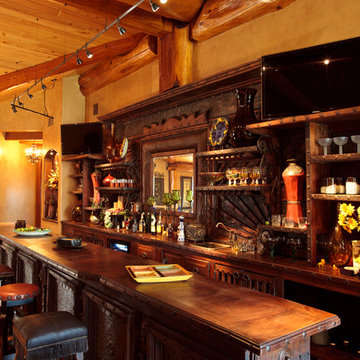
Jason Kindig
Ispirazione per un grande bancone bar stile rurale con ante in legno bruno, top in legno, parquet scuro e top marrone
Ispirazione per un grande bancone bar stile rurale con ante in legno bruno, top in legno, parquet scuro e top marrone
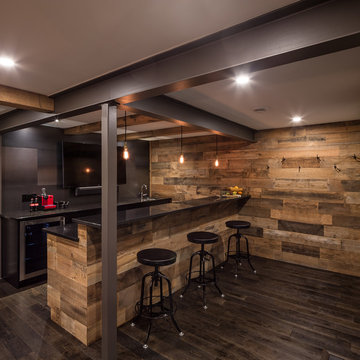
Modern rustic bar featuring steel beams, hand-sawn wood beams, reclaimed wood walls and cold rolled steel bar backsplash. A great basement bar for entertaining friends.
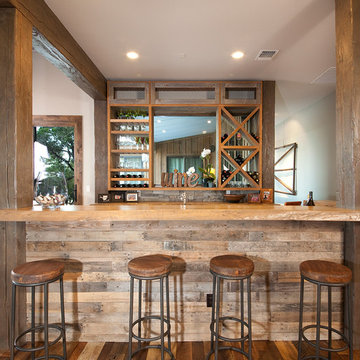
Featured Flooring: Antique Reclaimed Old Original Oak Flooring
Flooring Installer: H&H Hardwood Floors
Foto di un grande bancone bar rustico con nessun'anta, ante in legno scuro, top in legno, pavimento in legno massello medio, top beige e pavimento marrone
Foto di un grande bancone bar rustico con nessun'anta, ante in legno scuro, top in legno, pavimento in legno massello medio, top beige e pavimento marrone
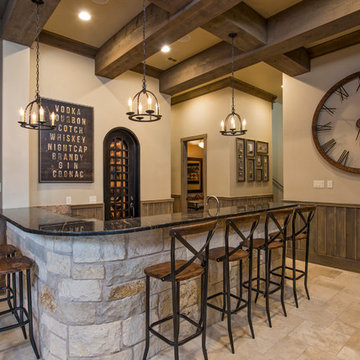
Ispirazione per un bancone bar rustico con pavimento in travertino e pavimento beige
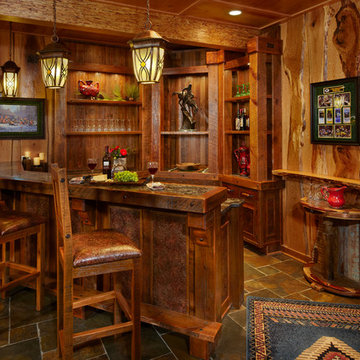
Idee per un grande bancone bar stile rurale con pavimento in ardesia, ante con riquadro incassato e ante in legno bruno
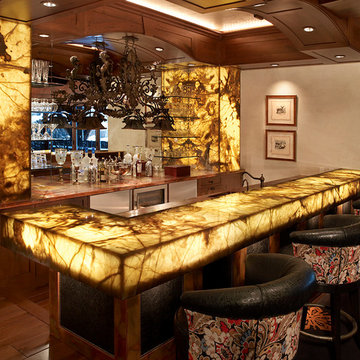
Esempio di un grande bancone bar rustico con ante in stile shaker, ante in legno bruno, paraspruzzi a specchio e parquet scuro
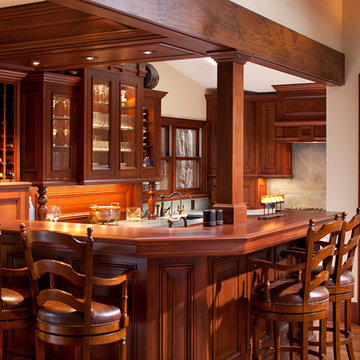
Idee per un bancone bar stile rurale con ante con riquadro incassato, ante in legno bruno, top in legno, paraspruzzi grigio, paraspruzzi in lastra di pietra e top marrone
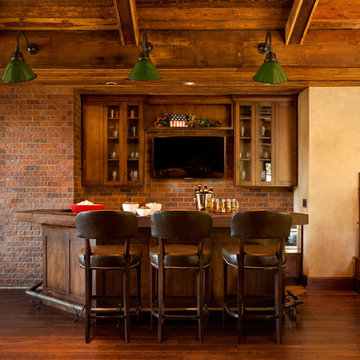
Hand-finished bar foot-rail, we took brand new hardware and aged and antiqued it to look as though it came straight out of a bar from the 1860's. Matches the aesthetic of the rustic entertainment room. Photograhpy by BlackStone Edge.
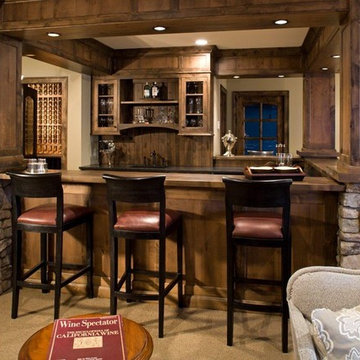
Esempio di un bancone bar rustico con moquette, lavello sottopiano, ante di vetro e ante in legno bruno
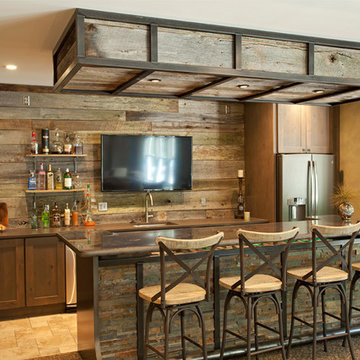
Foto di un bancone bar stile rurale con moquette, lavello sottopiano, ante in stile shaker, ante in legno bruno e pavimento beige
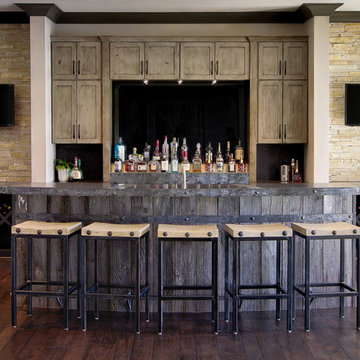
Chris Cheever Photography
Cabinetry: Michael S. Johnson & Co.
Designer: MB Designs
Countertops: Stone Artisans
Idee per un bancone bar rustico di medie dimensioni con parquet scuro, ante in stile shaker e ante con finitura invecchiata
Idee per un bancone bar rustico di medie dimensioni con parquet scuro, ante in stile shaker e ante con finitura invecchiata
57 Foto di case e interni rustici
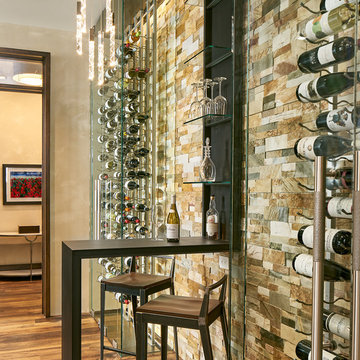
Photo Credit David Patterson Photography
Ispirazione per una cantina rustica con parquet scuro, rastrelliere portabottiglie e pavimento marrone
Ispirazione per una cantina rustica con parquet scuro, rastrelliere portabottiglie e pavimento marrone
1


















