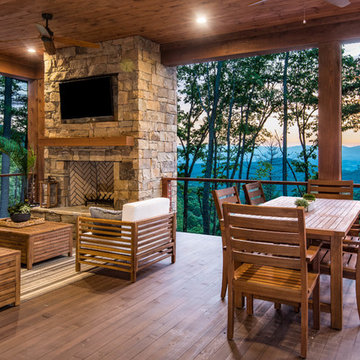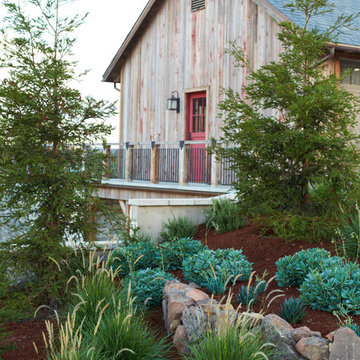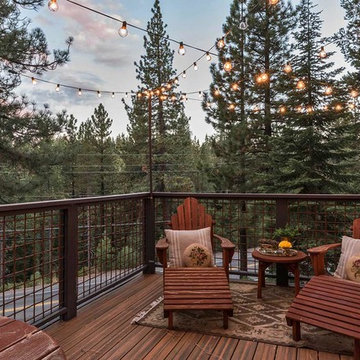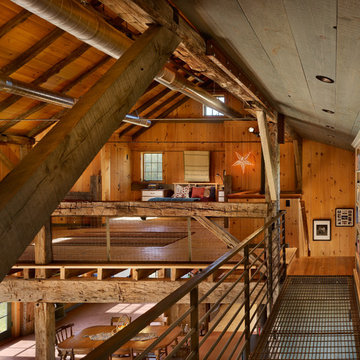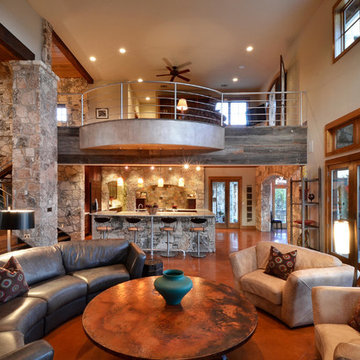112 Foto di case e interni rustici
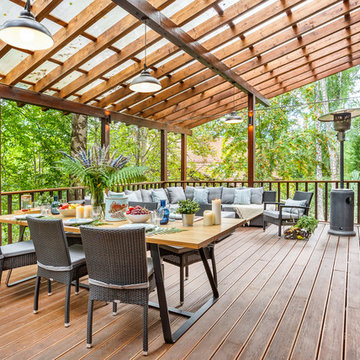
Открытая терраса в загородном бревенчатом доме. Авторы Диана Генералова, Марина Каманина, фотограф Михаил Калинин
Esempio di un grande portico stile rurale nel cortile laterale con un tetto a sbalzo
Esempio di un grande portico stile rurale nel cortile laterale con un tetto a sbalzo
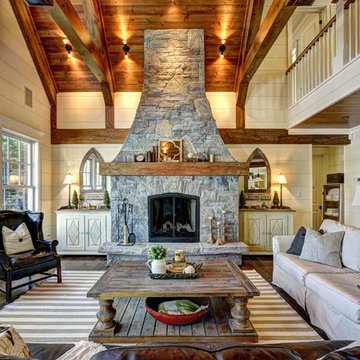
Foto di un soggiorno rustico con sala formale, pareti beige, parquet scuro, camino classico, cornice del camino in pietra e nessuna TV
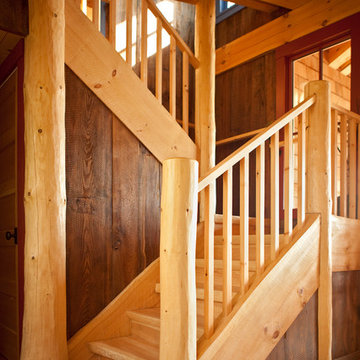
Trent Bell
Esempio di una scala a "U" rustica con pedata in legno, alzata in legno e parapetto in legno
Esempio di una scala a "U" rustica con pedata in legno, alzata in legno e parapetto in legno
Trova il professionista locale adatto per il tuo progetto
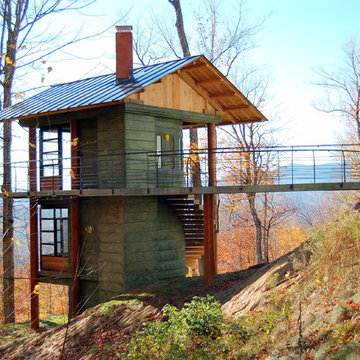
Idee per la facciata di una casa piccola verde rustica a due piani con rivestimento in cemento, tetto a capanna e copertura in metallo o lamiera
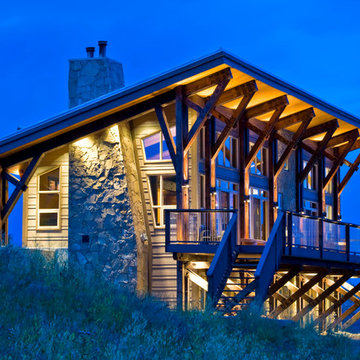
This one of a kind contemporary fishing lodge draws together the tough environment and indigenous materials to create a: “wow, so cool” development – so says our client. He’d originally suggested an A frame structure but we confirmed the site on a steep bluff overlooking the Crowsnest River suited a strong horizontal line to suit the building’s proposed rugged perch. We designed the Lodge with simple lines and a mono roof pitch. We incorporated natural and local materials including indigenous Sandstone pulled from site and reclaimed timbers from a WWII hanger for post and beams and as finish flooring. The building includes geothermal, and a highly-effective smokeless wood burning fireplace. The three bedrooms have lots of windows to maximize the views and natural light.
http://www.lipsettphotographygroup.com/
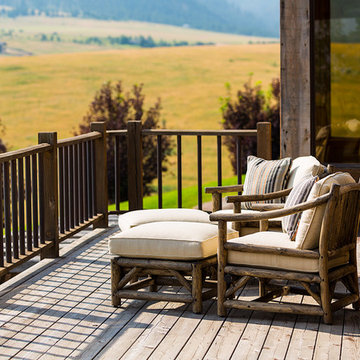
Karl Neumann Photography
Ispirazione per una terrazza rustica con nessuna copertura
Ispirazione per una terrazza rustica con nessuna copertura
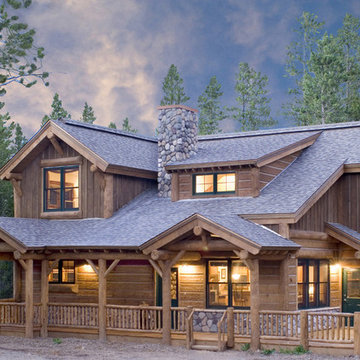
The log rail around the front porch of this mountain chalet adds to the charm of the design.
Foto della facciata di una casa rustica a due piani di medie dimensioni con rivestimento in legno
Foto della facciata di una casa rustica a due piani di medie dimensioni con rivestimento in legno
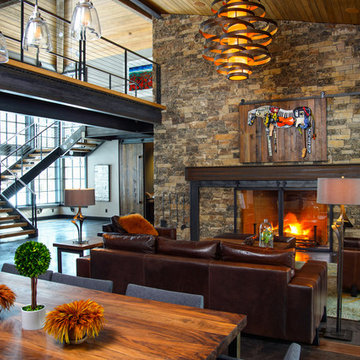
Foto di un soggiorno rustico aperto con sala formale, camino classico, cornice del camino in pietra e nessuna TV
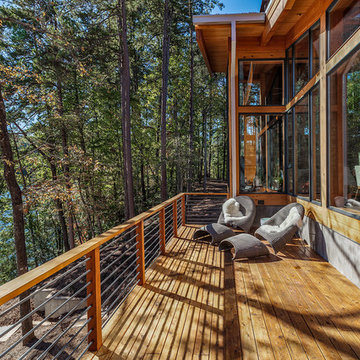
Rebecca Lehde, Inspiro 8
Esempio di un balcone rustico con parapetto in materiali misti
Esempio di un balcone rustico con parapetto in materiali misti

Cabinets and Woodwork by Marc Sowers. Photo by Patrick Coulie. Home Designed by EDI Architecture.
Esempio di un piccolo soggiorno rustico chiuso con libreria, pavimento in legno massello medio, camino classico, cornice del camino in pietra, pareti multicolore e nessuna TV
Esempio di un piccolo soggiorno rustico chiuso con libreria, pavimento in legno massello medio, camino classico, cornice del camino in pietra, pareti multicolore e nessuna TV
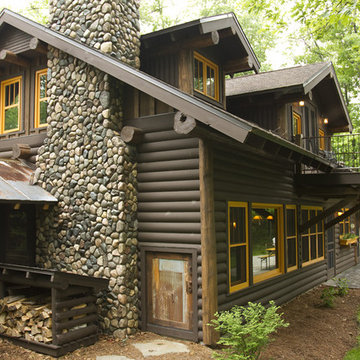
www.landsenddev.com
Immagine della facciata di una casa marrone rustica a due piani con rivestimento in legno
Immagine della facciata di una casa marrone rustica a due piani con rivestimento in legno
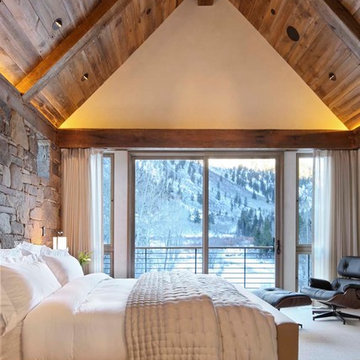
David O. Marlow
Esempio di una camera da letto stile rurale con pareti bianche e moquette
Esempio di una camera da letto stile rurale con pareti bianche e moquette
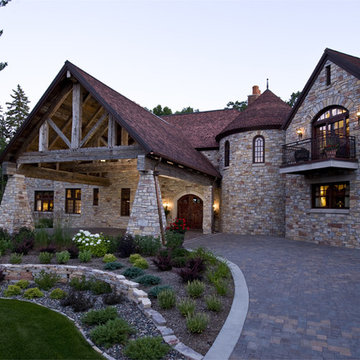
Nor-son, Inc.
Foto della facciata di una casa rustica a due piani con rivestimento in pietra
Foto della facciata di una casa rustica a due piani con rivestimento in pietra
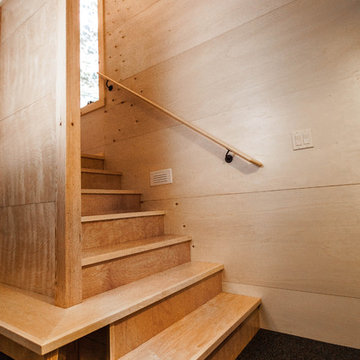
Photo: Kat Alves Photography www.katalves.com //
Design: Atmosphere Design Build http://www.atmospheredesignbuild.com/
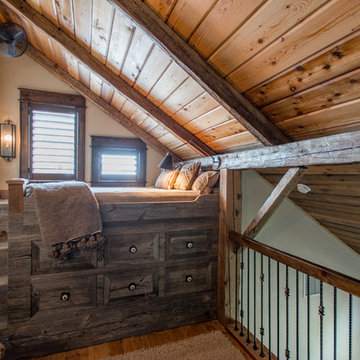
Immagine di una piccola e In mansarda camera da letto stile loft stile rurale
112 Foto di case e interni rustici
2


















