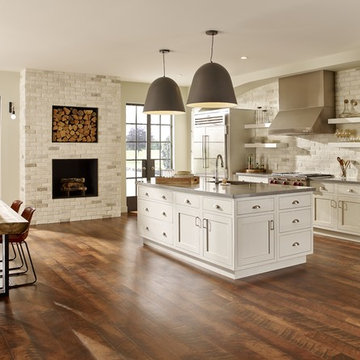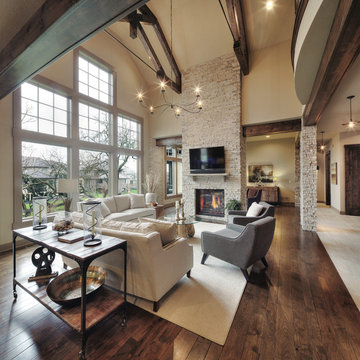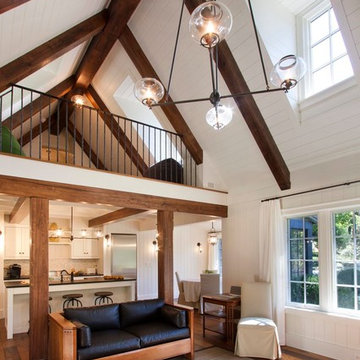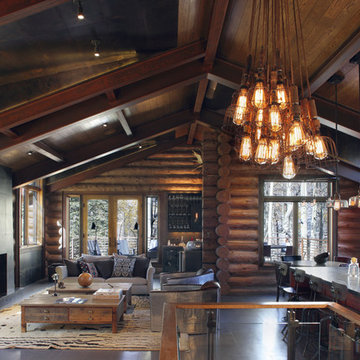299 Foto di case e interni rustici

Idee per una grande sala da pranzo aperta verso il soggiorno stile rurale con pavimento in legno massello medio, cornice del camino in pietra, pavimento marrone e camino ad angolo

Foto di un soggiorno rustico aperto con pavimento in legno massello medio, camino classico, TV a parete, pareti grigie e tappeto

LED strips uplight the ceiling from the exposed I-beams, while direct lighting is provided from pendant mounted multiple headed adjustable accent lights.
Studio B Architects, Aspen, CO.
Photo by Raul Garcia
Key Words: Lighting, Modern Lighting, Lighting Designer, Lighting Design, Design, Lighting, ibeams, ibeam, indoor pool, living room lighting, beam lighting, modern pendant lighting, modern pendants, contemporary living room, modern living room, modern living room, contemporary living room, modern living room, modern living room, modern living room, modern living room, contemporary living room, contemporary living room
Trova il professionista locale adatto per il tuo progetto

Foto di una cucina ad ambiente unico stile rurale con lavello sottopiano, ante marroni, paraspruzzi a finestra, elettrodomestici in acciaio inossidabile, 2 o più isole, top grigio, parquet chiaro e ante con riquadro incassato

Builder: John Kraemer & Sons | Architect: TEA2 Architects | Interior Design: Marcia Morine | Photography: Landmark Photography
Foto di un'ampia camera degli ospiti rustica con pareti marroni e pavimento in legno massello medio
Foto di un'ampia camera degli ospiti rustica con pareti marroni e pavimento in legno massello medio

The goal of this project was to build a house that would be energy efficient using materials that were both economical and environmentally conscious. Due to the extremely cold winter weather conditions in the Catskills, insulating the house was a primary concern. The main structure of the house is a timber frame from an nineteenth century barn that has been restored and raised on this new site. The entirety of this frame has then been wrapped in SIPs (structural insulated panels), both walls and the roof. The house is slab on grade, insulated from below. The concrete slab was poured with a radiant heating system inside and the top of the slab was polished and left exposed as the flooring surface. Fiberglass windows with an extremely high R-value were chosen for their green properties. Care was also taken during construction to make all of the joints between the SIPs panels and around window and door openings as airtight as possible. The fact that the house is so airtight along with the high overall insulatory value achieved from the insulated slab, SIPs panels, and windows make the house very energy efficient. The house utilizes an air exchanger, a device that brings fresh air in from outside without loosing heat and circulates the air within the house to move warmer air down from the second floor. Other green materials in the home include reclaimed barn wood used for the floor and ceiling of the second floor, reclaimed wood stairs and bathroom vanity, and an on-demand hot water/boiler system. The exterior of the house is clad in black corrugated aluminum with an aluminum standing seam roof. Because of the extremely cold winter temperatures windows are used discerningly, the three largest windows are on the first floor providing the main living areas with a majestic view of the Catskill mountains.

Kitchen
Immagine di una cucina stile rurale di medie dimensioni con lavello sottopiano, ante lisce, top in quarzo composito, elettrodomestici in acciaio inossidabile, pavimento in legno massello medio, pavimento grigio, top grigio e ante in legno chiaro
Immagine di una cucina stile rurale di medie dimensioni con lavello sottopiano, ante lisce, top in quarzo composito, elettrodomestici in acciaio inossidabile, pavimento in legno massello medio, pavimento grigio, top grigio e ante in legno chiaro

Cassiopeia Way Residence
Architect: Locati Architects
General Contractor: SBC
Interior Designer: Jane Legasa
Photography: Zakara Photography
Immagine di un soggiorno stile rurale aperto con pareti grigie, pavimento in legno massello medio, camino classico e pavimento marrone
Immagine di un soggiorno stile rurale aperto con pareti grigie, pavimento in legno massello medio, camino classico e pavimento marrone
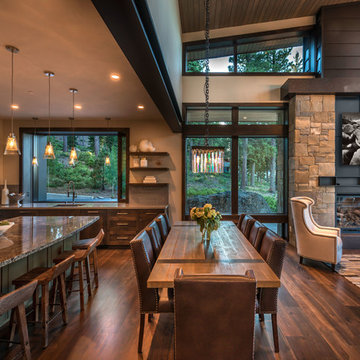
Kelly and Stone Architects
Ispirazione per una sala da pranzo aperta verso il soggiorno stile rurale con pareti beige, parquet scuro e pavimento marrone
Ispirazione per una sala da pranzo aperta verso il soggiorno stile rurale con pareti beige, parquet scuro e pavimento marrone

Idee per un soggiorno rustico aperto con libreria, parquet scuro, camino classico, cornice del camino in metallo e nessuna TV
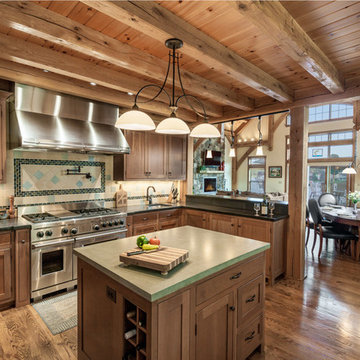
Oakbridge Timber Framing - Kris Miller Photographer
Foto di una cucina stile rurale con lavello sottopiano, ante in stile shaker, ante in legno scuro, paraspruzzi multicolore, elettrodomestici in acciaio inossidabile, pavimento in legno massello medio e top nero
Foto di una cucina stile rurale con lavello sottopiano, ante in stile shaker, ante in legno scuro, paraspruzzi multicolore, elettrodomestici in acciaio inossidabile, pavimento in legno massello medio e top nero
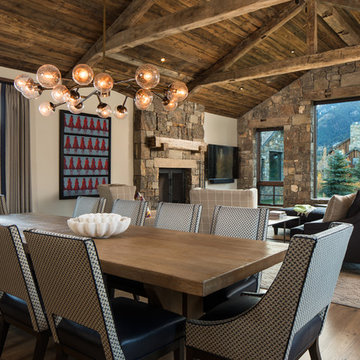
Idee per una sala da pranzo aperta verso il soggiorno stile rurale con parquet scuro, camino classico e cornice del camino in pietra
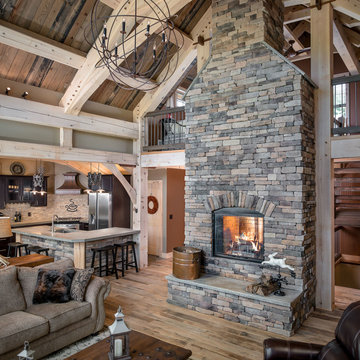
© 2017 Kim Smith Photo
Home by Timberbuilt. Please address design questions to the builder.
Immagine di un grande soggiorno stile rurale aperto con pareti grigie, pavimento in legno massello medio, camino classico, cornice del camino in pietra e pavimento marrone
Immagine di un grande soggiorno stile rurale aperto con pareti grigie, pavimento in legno massello medio, camino classico, cornice del camino in pietra e pavimento marrone

Esempio di una sala da pranzo aperta verso il soggiorno stile rurale con cornice del camino in cemento e camino bifacciale
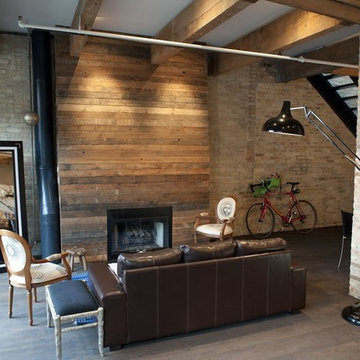
After years of ignoring its original warehouse aesthetic, due to a developer’s ‘apartmentizing’ of the building, this 2,400 square foot, two-story loft has been rehabilitated to show off its industrial roots. Layers of paint and drywall have been removed revealing the original timber beams and masonry walls while accommodating two bedrooms, master suite, and a lofty, open living space at the ground floor. We wanted to avoid the lifeless feeling usually associated with industrial lofts by giving the space a warm but rustic aesthetic that we think best represented the original loft building.

Ethan Rohloff Photography
Idee per un soggiorno stile rurale aperto e di medie dimensioni con pareti bianche, sala formale, pavimento in bambù e nessuna TV
Idee per un soggiorno stile rurale aperto e di medie dimensioni con pareti bianche, sala formale, pavimento in bambù e nessuna TV
299 Foto di case e interni rustici
1


















