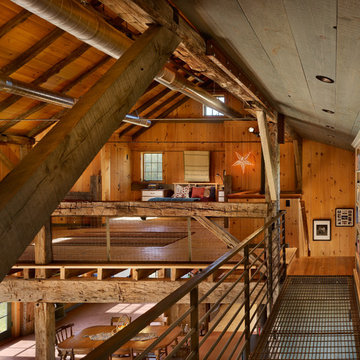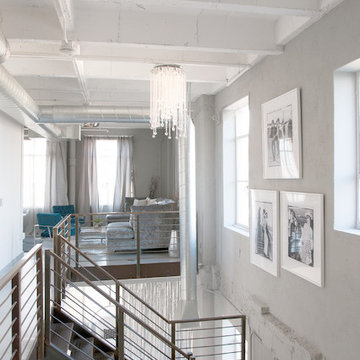171 Foto di case e interni rustici
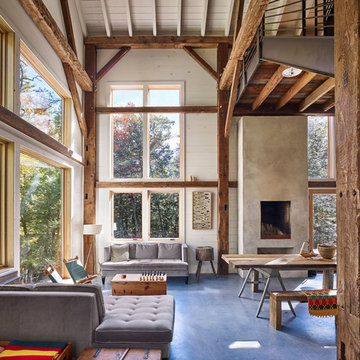
Todd Mason
Foto di un soggiorno rustico aperto con pareti bianche e pavimento in cemento
Foto di un soggiorno rustico aperto con pareti bianche e pavimento in cemento
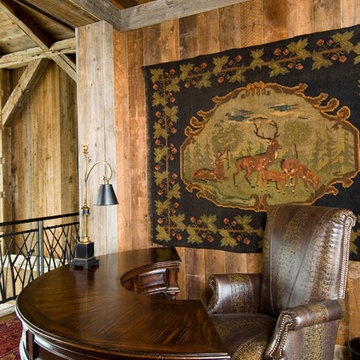
Hand Hewn Timbers, Rafter Stock Paneling, Corral Board Trim.
Photos by Jessie Moore Photography
Foto di uno studio rustico con pavimento in legno massello medio e scrivania autoportante
Foto di uno studio rustico con pavimento in legno massello medio e scrivania autoportante
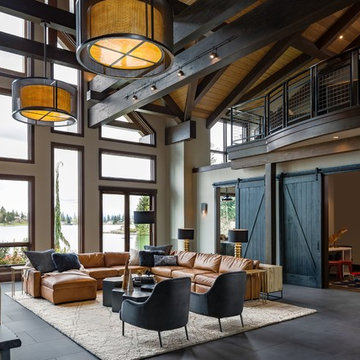
Ispirazione per un soggiorno stile rurale aperto con pareti beige e pavimento grigio
Trova il professionista locale adatto per il tuo progetto
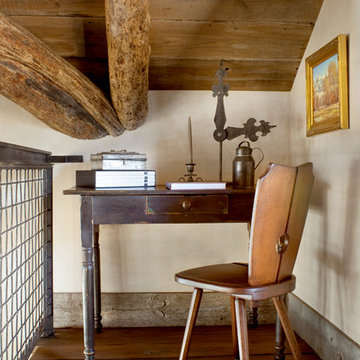
Esempio di uno studio rustico con pareti bianche, parquet scuro e scrivania autoportante
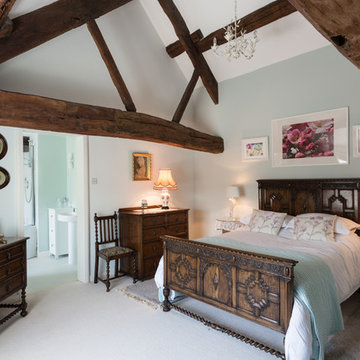
24mm Photography
Foto di un'In mansarda camera matrimoniale stile rurale con pareti blu, moquette e nessun camino
Foto di un'In mansarda camera matrimoniale stile rurale con pareti blu, moquette e nessun camino
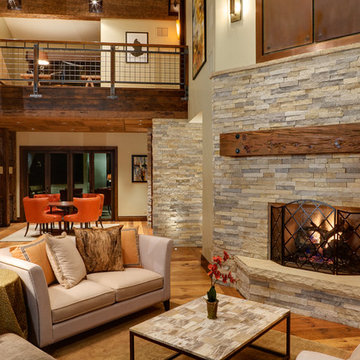
Jay Goodrich
Foto di un soggiorno rustico aperto con pareti beige, pavimento in legno massello medio, camino classico e cornice del camino in pietra
Foto di un soggiorno rustico aperto con pareti beige, pavimento in legno massello medio, camino classico e cornice del camino in pietra
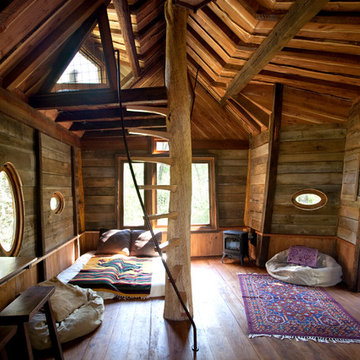
Photo by Brent Moss
Ispirazione per una cameretta per bambini stile rurale con pavimento in legno massello medio
Ispirazione per una cameretta per bambini stile rurale con pavimento in legno massello medio
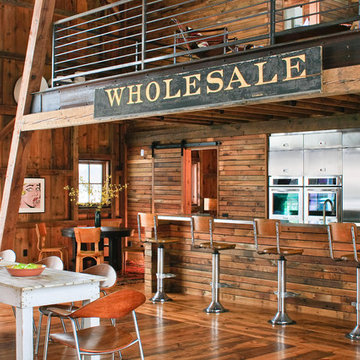
As part of the Walnut Farm project, Northworks was commissioned to convert an existing 19th century barn into a fully-conditioned home. Working closely with the local contractor and a barn restoration consultant, Northworks conducted a thorough investigation of the existing structure. The resulting design is intended to preserve the character of the original barn while taking advantage of its spacious interior volumes and natural materials.
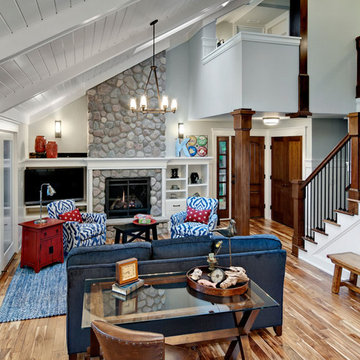
Photography by Mark Ehlen - Ehlen Creative
Questions about this project?
Contact Kathryn Johnson Interiors at
Kathryn@kjinteriorsinc.com
Ispirazione per un grande soggiorno stile rurale con pareti bianche, camino classico e cornice del camino in pietra
Ispirazione per un grande soggiorno stile rurale con pareti bianche, camino classico e cornice del camino in pietra
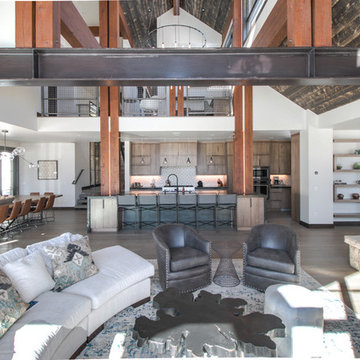
Ispirazione per un soggiorno rustico aperto con cornice del camino in metallo, pavimento marrone, pareti bianche, parquet scuro e camino classico
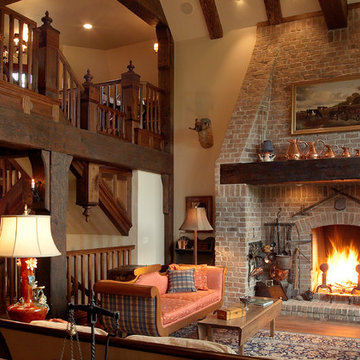
Immagine di un grande soggiorno rustico aperto con pareti beige, sala formale, pavimento in legno massello medio, camino classico e cornice del camino in mattoni
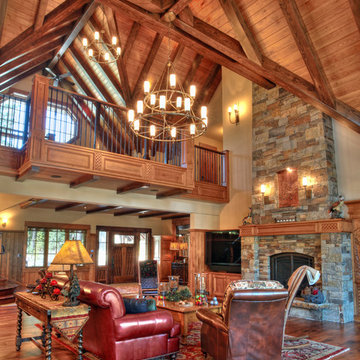
Esempio di un soggiorno rustico con sala formale, camino classico e cornice del camino in pietra
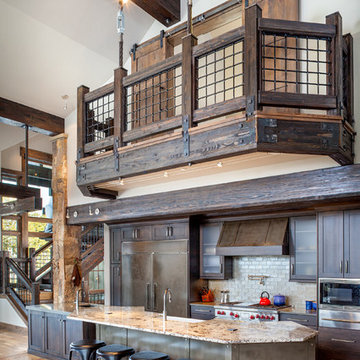
Pinnacle Mountain Homes
©Darren Edwards Photographs
Esempio di una cucina stile rurale con ante in stile shaker, ante in legno bruno e pavimento in legno massello medio
Esempio di una cucina stile rurale con ante in stile shaker, ante in legno bruno e pavimento in legno massello medio
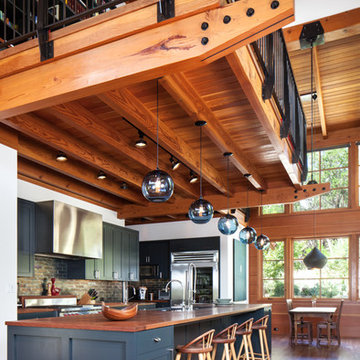
Lars Frazer
Idee per una cucina stile rurale con ante in stile shaker, ante blu, top in legno, elettrodomestici in acciaio inossidabile e pavimento in legno massello medio
Idee per una cucina stile rurale con ante in stile shaker, ante blu, top in legno, elettrodomestici in acciaio inossidabile e pavimento in legno massello medio
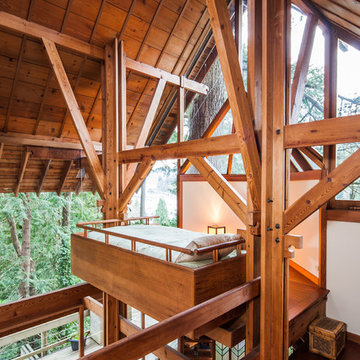
Martin Knowles Photo/Media
Ispirazione per una piccola camera da letto stile loft stile rurale
Ispirazione per una piccola camera da letto stile loft stile rurale
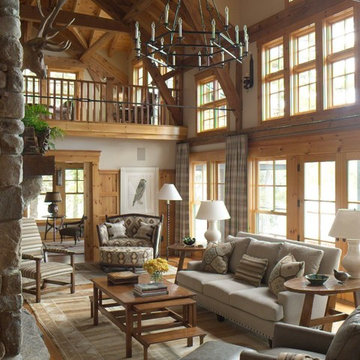
The Escape embraces one of the best aspects of life in New England – the amazing range of natural settings within a relatively short distance from home that allows us an entirely different living experience. Here we get to rejuvenate and recreate with friends and family at our home away from home. From the mountains and lakes of New Hampshire, to the Island of Nantucket and the coast of Maine, Carter & Company has had the great fortune to help design, build and decorate some amazing vacation homes. These are special places with unique points of view that creatively reflect the natural environment, all with an emphasis on ease, comfort and relaxation.
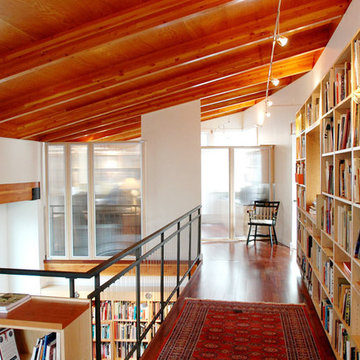
Immagine di un ingresso o corridoio stile rurale con pareti bianche e parquet scuro
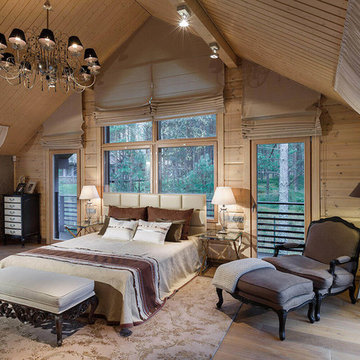
Idee per un'In mansarda camera da letto rustica con pareti beige e parquet chiaro
171 Foto di case e interni rustici
2


















