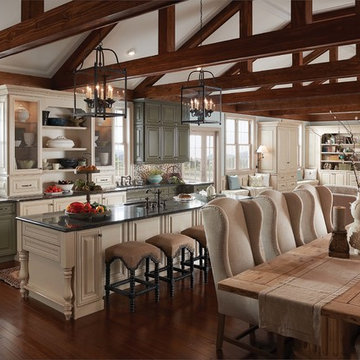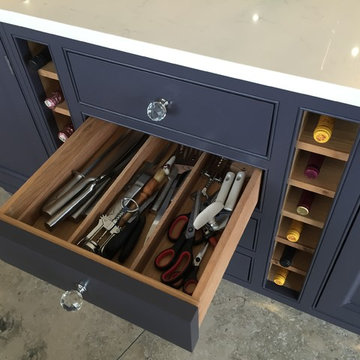14 Foto di case e interni rustici

Rustic kitchen cabinets with green Viking appliances. Cabinets were built by Fedewa Custom Works. Warm, sunset colors make this kitchen very inviting. Steamboat Springs, Colorado. The cabinets are knotty alder wood, with a stain and glaze we developed here in our shop.
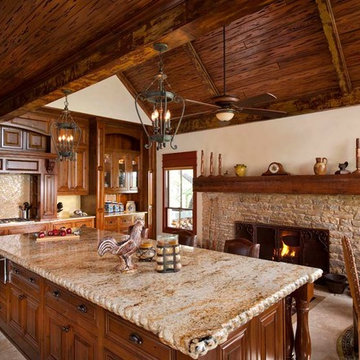
Unique features abound in the kitchen such as; period style stone fireplace and the oversized eat-at island anchored by 6 posts.
Ispirazione per una cucina abitabile rustica con ante con bugna sagomata, ante in legno scuro e paraspruzzi beige
Ispirazione per una cucina abitabile rustica con ante con bugna sagomata, ante in legno scuro e paraspruzzi beige
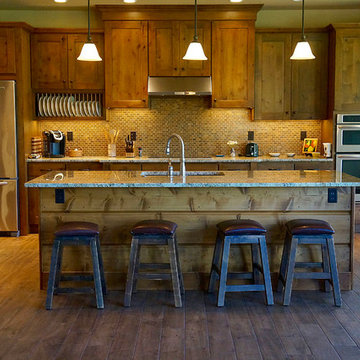
Foto di una cucina rustica di medie dimensioni con lavello sottopiano, ante in stile shaker, ante in legno scuro, top in granito, paraspruzzi marrone, paraspruzzi con piastrelle a mosaico, elettrodomestici in acciaio inossidabile, pavimento in legno massello medio, pavimento marrone e struttura in muratura
Trova il professionista locale adatto per il tuo progetto
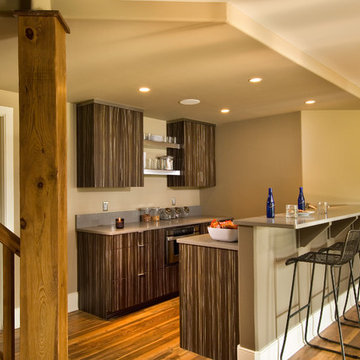
A European-California influenced Custom Home sits on a hill side with an incredible sunset view of Saratoga Lake. This exterior is finished with reclaimed Cypress, Stucco and Stone. While inside, the gourmet kitchen, dining and living areas, custom office/lounge and Witt designed and built yoga studio create a perfect space for entertaining and relaxation. Nestle in the sun soaked veranda or unwind in the spa-like master bath; this home has it all. Photos by Randall Perry Photography.

The design of this refined mountain home is rooted in its natural surroundings. Boasting a color palette of subtle earthy grays and browns, the home is filled with natural textures balanced with sophisticated finishes and fixtures. The open floorplan ensures visibility throughout the home, preserving the fantastic views from all angles. Furnishings are of clean lines with comfortable, textured fabrics. Contemporary accents are paired with vintage and rustic accessories.
To achieve the LEED for Homes Silver rating, the home includes such green features as solar thermal water heating, solar shading, low-e clad windows, Energy Star appliances, and native plant and wildlife habitat.
All photos taken by Rachael Boling Photography
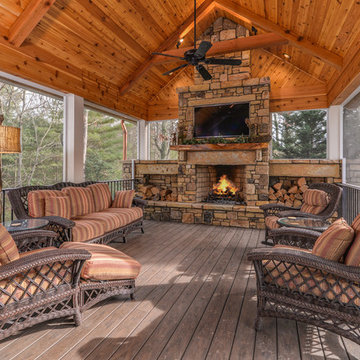
Photo credit: Ryan Theede
Ispirazione per un grande portico stile rurale dietro casa con pedane, un tetto a sbalzo e con illuminazione
Ispirazione per un grande portico stile rurale dietro casa con pedane, un tetto a sbalzo e con illuminazione
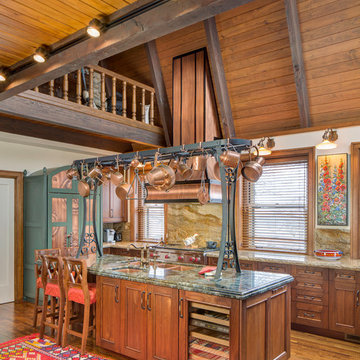
Bob Greenspan Photography
Foto di una grande cucina rustica con lavello a doppia vasca, ante a filo, ante in legno scuro, top in granito, paraspruzzi marrone, paraspruzzi in lastra di pietra, elettrodomestici in acciaio inossidabile e pavimento in legno massello medio
Foto di una grande cucina rustica con lavello a doppia vasca, ante a filo, ante in legno scuro, top in granito, paraspruzzi marrone, paraspruzzi in lastra di pietra, elettrodomestici in acciaio inossidabile e pavimento in legno massello medio
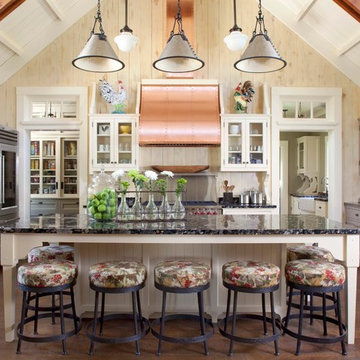
emr photography
Immagine di una cucina ad U stile rurale con ante di vetro, ante bianche e elettrodomestici in acciaio inossidabile
Immagine di una cucina ad U stile rurale con ante di vetro, ante bianche e elettrodomestici in acciaio inossidabile
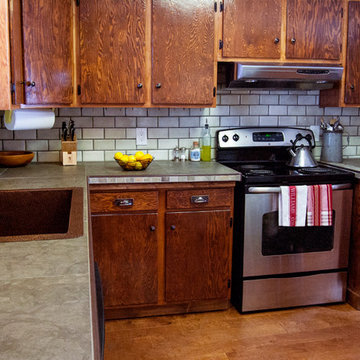
Same cabinets, refinished, with new porcelain tile countertops, backsplash and appliances.
photography by Debra Tarrant
Idee per una cucina a L rustica di medie dimensioni con lavello da incasso, ante lisce, ante in legno bruno, paraspruzzi bianco, paraspruzzi con piastrelle diamantate, elettrodomestici in acciaio inossidabile, pavimento in legno massello medio e top in cemento
Idee per una cucina a L rustica di medie dimensioni con lavello da incasso, ante lisce, ante in legno bruno, paraspruzzi bianco, paraspruzzi con piastrelle diamantate, elettrodomestici in acciaio inossidabile, pavimento in legno massello medio e top in cemento
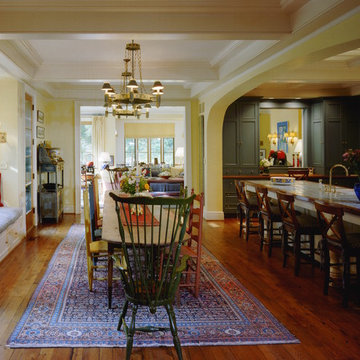
Photographer: Anice Hoachlander from Hoachlander Davis Photography, LLC Principal Architect: Anthony "Ankie" Barnes, AIA, LEED AP Project Architect: Timothy Clites
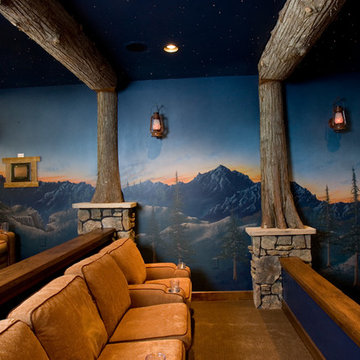
Ispirazione per un home theatre rustico di medie dimensioni e chiuso con pareti blu, moquette e schermo di proiezione
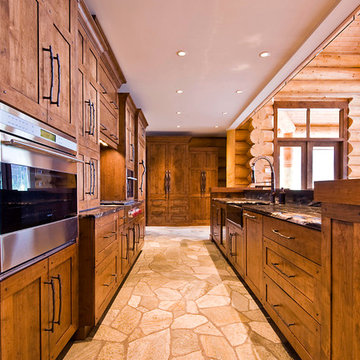
http://www.lipsettphotographygroup.com/
Idee per una cucina parallela stile rurale con ante in stile shaker, elettrodomestici in acciaio inossidabile, ante in legno bruno e top in granito
Idee per una cucina parallela stile rurale con ante in stile shaker, elettrodomestici in acciaio inossidabile, ante in legno bruno e top in granito
14 Foto di case e interni rustici
1


















