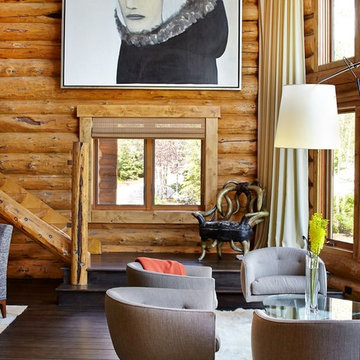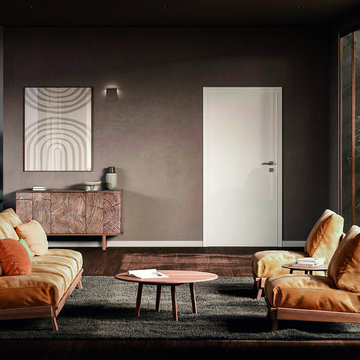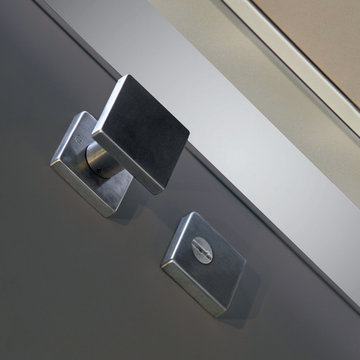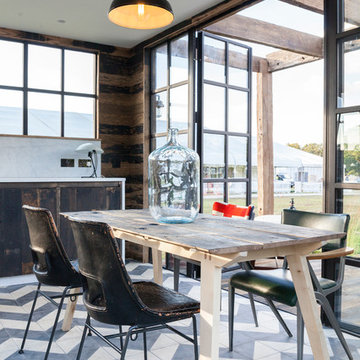95 Foto di case e interni rustici
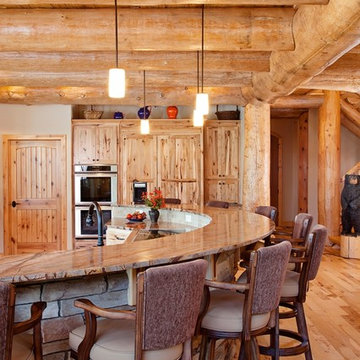
KCJ Studios
Idee per una cucina rustica con ante in stile shaker, ante in legno scuro, elettrodomestici in acciaio inossidabile e pavimento in legno massello medio
Idee per una cucina rustica con ante in stile shaker, ante in legno scuro, elettrodomestici in acciaio inossidabile e pavimento in legno massello medio
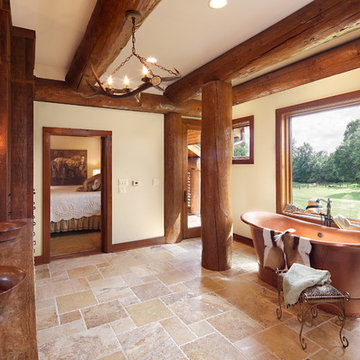
A picture window overlooks the rolling hils of Kentucky from this log post and beam home bathroom. Produced By: PrecisionCraft Log & Timber Homes Photo Credit: Mountain Photographics, Inc.
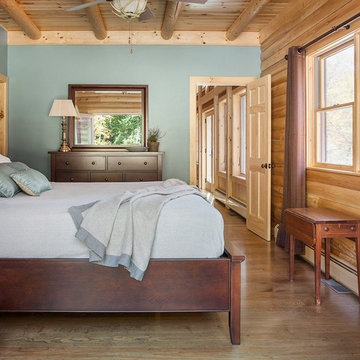
Esempio di una camera da letto rustica di medie dimensioni con pareti verdi, pavimento in legno massello medio e pavimento marrone
Trova il professionista locale adatto per il tuo progetto
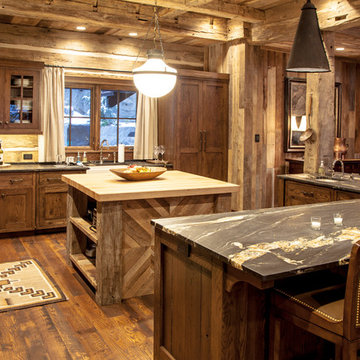
This beautiful lake and snow lodge site on the waters edge of Lake Sunapee, and only one mile from Mt Sunapee Ski and Snowboard Resort. The home features conventional and timber frame construction. MossCreek's exquisite use of exterior materials include poplar bark, antique log siding with dovetail corners, hand cut timber frame, barn board siding and local river stone piers and foundation. Inside, the home features reclaimed barn wood walls, floors and ceilings.
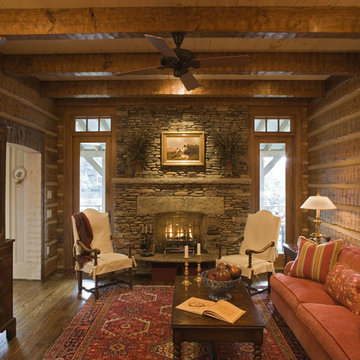
Idee per un soggiorno rustico di medie dimensioni e chiuso con pareti marroni, camino classico, cornice del camino in pietra, sala formale e nessuna TV
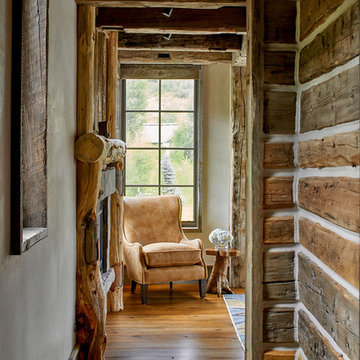
Entry hall master suite featuring custom wood window and fireplace surrounds and ceiling detailing.
David Patterson Photography
Idee per un ingresso o corridoio rustico con pavimento in legno massello medio, pavimento marrone e pareti bianche
Idee per un ingresso o corridoio rustico con pavimento in legno massello medio, pavimento marrone e pareti bianche

by enclosing a covered porch, an elegant mudroom was created that connects the garage to the existing laundry area. The existing home was a log kit home. The logs were sandblasted and stained to look more current. The log wall used to be the outside wall of the home.
WoodStone Inc, General Contractor
Home Interiors, Cortney McDougal, Interior Design
Draper White Photography
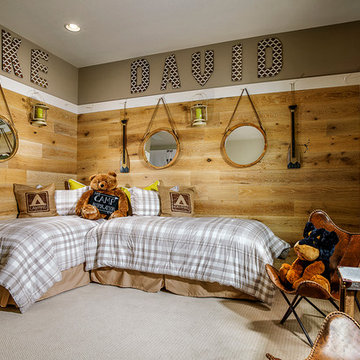
Eric Lucero Photography
Ispirazione per una cameretta per bambini da 4 a 10 anni stile rurale di medie dimensioni con moquette
Ispirazione per una cameretta per bambini da 4 a 10 anni stile rurale di medie dimensioni con moquette
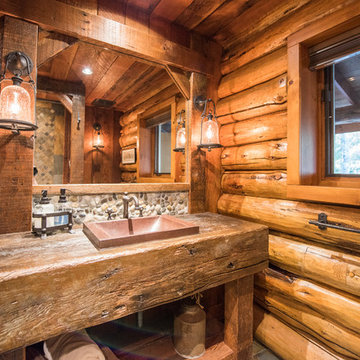
Kyle Bryant - Speeds Photo
Idee per una stanza da bagno rustica con doccia alcova, lavabo a bacinella e top in legno
Idee per una stanza da bagno rustica con doccia alcova, lavabo a bacinella e top in legno
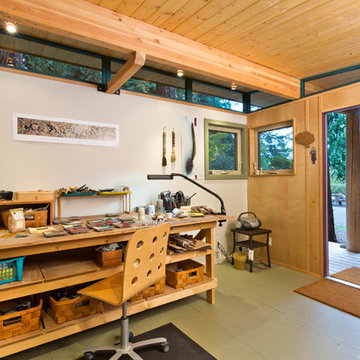
Dominic Arizona Bonuccelli
Ispirazione per garage e rimesse rustici di medie dimensioni con ufficio, studio o laboratorio
Ispirazione per garage e rimesse rustici di medie dimensioni con ufficio, studio o laboratorio

This project's final result exceeded even our vision for the space! This kitchen is part of a stunning traditional log home in Evergreen, CO. The original kitchen had some unique touches, but was dated and not a true reflection of our client. The existing kitchen felt dark despite an amazing amount of natural light, and the colors and textures of the cabinetry felt heavy and expired. The client wanted to keep with the traditional rustic aesthetic that is present throughout the rest of the home, but wanted a much brighter space and slightly more elegant appeal. Our scope included upgrades to just about everything: new semi-custom cabinetry, new quartz countertops, new paint, new light fixtures, new backsplash tile, and even a custom flue over the range. We kept the original flooring in tact, retained the original copper range hood, and maintained the same layout while optimizing light and function. The space is made brighter by a light cream primary cabinetry color, and additional feature lighting everywhere including in cabinets, under cabinets, and in toe kicks. The new kitchen island is made of knotty alder cabinetry and topped by Cambria quartz in Oakmoor. The dining table shares this same style of quartz and is surrounded by custom upholstered benches in Kravet's Cowhide suede. We introduced a new dramatic antler chandelier at the end of the island as well as Restoration Hardware accent lighting over the dining area and sconce lighting over the sink area open shelves. We utilized composite sinks in both the primary and bar locations, and accented these with farmhouse style bronze faucets. Stacked stone covers the backsplash, and a handmade elk mosaic adorns the space above the range for a custom look that is hard to ignore. We finished the space with a light copper paint color to add extra warmth and finished cabinetry with rustic bronze hardware. This project is breathtaking and we are so thrilled our client can enjoy this kitchen for many years to come!
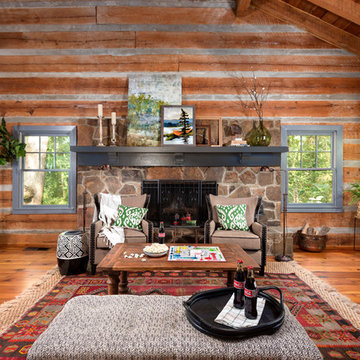
Cati Teague Photography
Ispirazione per un grande soggiorno rustico aperto con camino classico, cornice del camino in pietra, pareti marroni, pavimento in legno massello medio e pavimento marrone
Ispirazione per un grande soggiorno rustico aperto con camino classico, cornice del camino in pietra, pareti marroni, pavimento in legno massello medio e pavimento marrone
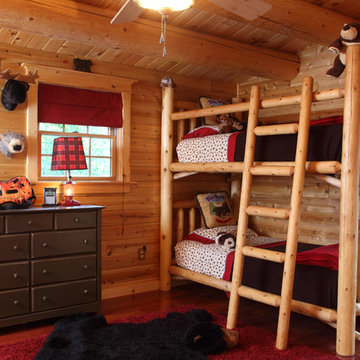
home by: Katahdin Cedar Log Homes
photos by: F & E Schmidt Photography
Immagine di una cameretta per bambini da 4 a 10 anni stile rurale di medie dimensioni con pavimento in legno massello medio e pareti marroni
Immagine di una cameretta per bambini da 4 a 10 anni stile rurale di medie dimensioni con pavimento in legno massello medio e pareti marroni
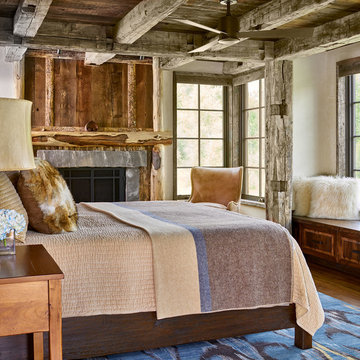
David Patterson Photography
Ispirazione per una camera matrimoniale stile rurale con pareti bianche, pavimento in legno massello medio, camino classico, pavimento marrone e cornice del camino in pietra
Ispirazione per una camera matrimoniale stile rurale con pareti bianche, pavimento in legno massello medio, camino classico, pavimento marrone e cornice del camino in pietra
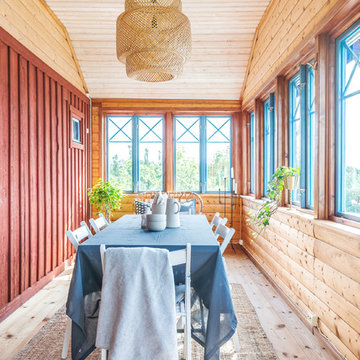
Fisheye Stockholm
Immagine di una sala da pranzo stile rurale chiusa con parquet chiaro e pavimento beige
Immagine di una sala da pranzo stile rurale chiusa con parquet chiaro e pavimento beige
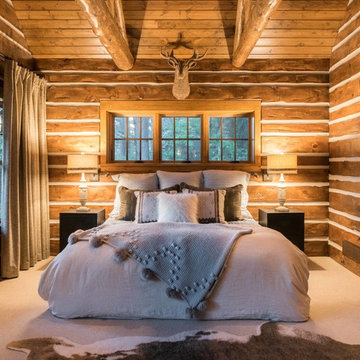
Idee per una camera matrimoniale stile rurale di medie dimensioni con pareti marroni, moquette e pavimento bianco
95 Foto di case e interni rustici
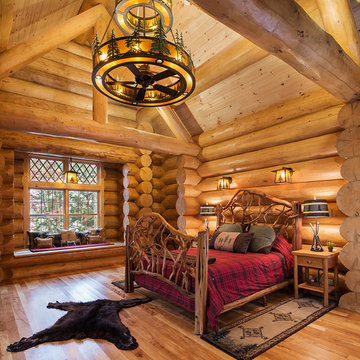
Don Cochran
Idee per una camera matrimoniale stile rurale con pareti gialle, pavimento in legno massello medio e pavimento giallo
Idee per una camera matrimoniale stile rurale con pareti gialle, pavimento in legno massello medio e pavimento giallo
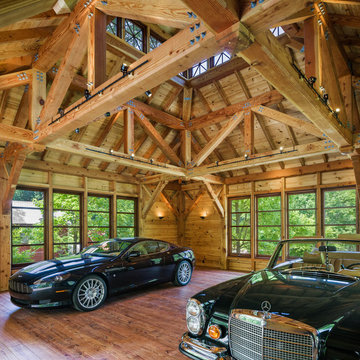
Tom Crane
Hugh Lofting Timber Framing
Idee per un grande garage per tre auto indipendente stile rurale
Idee per un grande garage per tre auto indipendente stile rurale
2


















