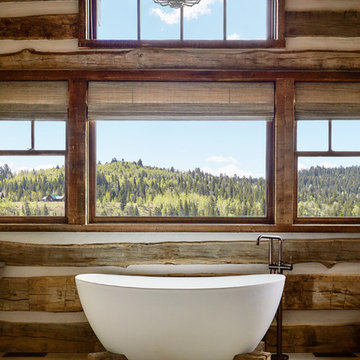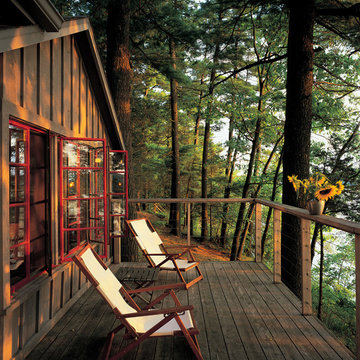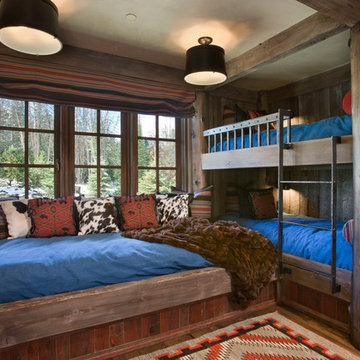823 Foto di case e interni rustici
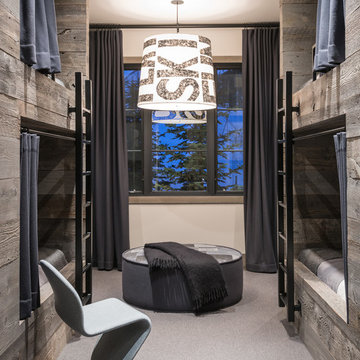
Hillside Snowcrest Residence by Locati Architects, Interior Design by John Vancheri, Photography by Audrey Hall
Foto di una cameretta per bambini stile rurale con pareti beige e moquette
Foto di una cameretta per bambini stile rurale con pareti beige e moquette
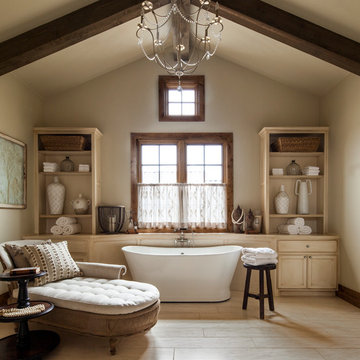
Esempio di una stanza da bagno padronale rustica con nessun'anta, ante beige, vasca freestanding e pareti beige
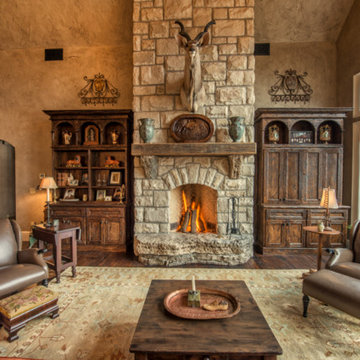
Esempio di un grande soggiorno rustico aperto con pareti beige, parquet scuro, camino classico, cornice del camino in pietra e TV nascosta
Trova il professionista locale adatto per il tuo progetto

Altius Design, Longviews Studios
Foto di un soggiorno rustico con libreria, pareti bianche, pavimento in legno massello medio, camino classico e cornice del camino in pietra
Foto di un soggiorno rustico con libreria, pareti bianche, pavimento in legno massello medio, camino classico e cornice del camino in pietra
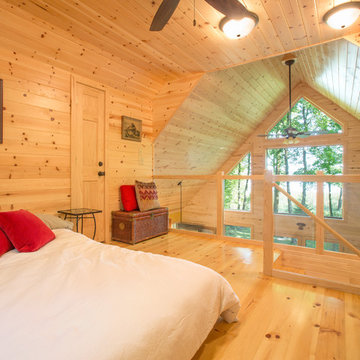
Kurt Johnson Photography
Idee per una camera da letto stile loft rustica con pavimento in legno massello medio
Idee per una camera da letto stile loft rustica con pavimento in legno massello medio
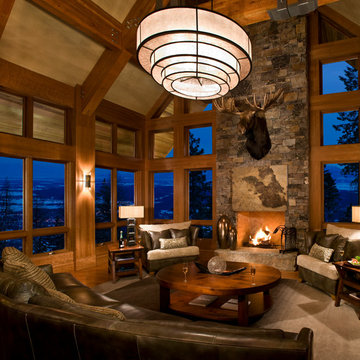
Immagine di un soggiorno rustico chiuso con sala formale, pavimento in legno massello medio e cornice del camino in pietra
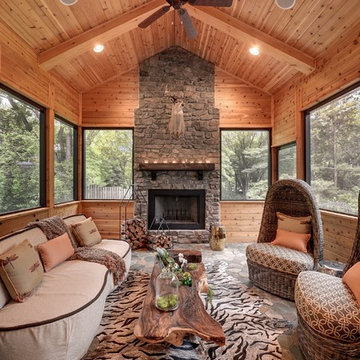
Screen porch with vaulted ceiling and gas fireplace to extend the use of space during those colder months.
Esempio di una veranda stile rurale con soffitto classico
Esempio di una veranda stile rurale con soffitto classico
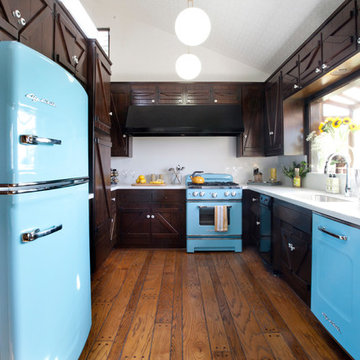
Rustic meets luxe in the home of a fashionista and hunter couple. Wood paneled cabinets, hardwood flooring, and wood paneled walls play the more masculine counterpart to white snakeskin counters and backsplash. A chandelier made from deer antlers pops off the dark backdrop of a focal wall made with shou sugi ban technique. Aqua, retro kitchen appliances give a pop of color in this rustic space, while a live edge bar made from California redwood slabs tops off a glass partition between the dining room and living room, seamlessly blending the connected yet distinct spaces.
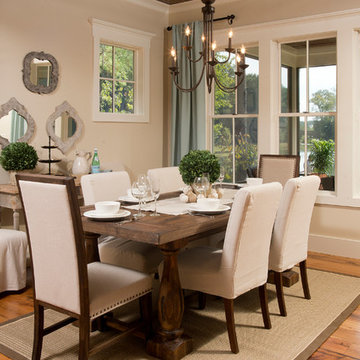
This pretty dining/ eating area is a tranquil mix of linen chairs, a rough hewn table and a pretty painted sideboard. Electic decorative items bring a spark to this special space.
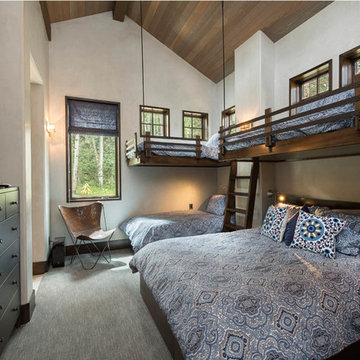
Nestled in the surrounding hillside of Telluride Ski Resort, this mountain home was born from the idea of integrating a home in to it’s site and having it interact with the natural vegetation and impressive circling views. This did not come without design challenges, but the result was a rustic modern structure clad in steel, glass, wood, and stone.
Floor to ceiling glass walls lend to breathtaking views of Mount Emma, Dallas, and Iron Mountain. Transparency through the structure was very important to the clients as it allowed them to feel apart of the natural environment. You can see through the formal entry through the great room and out the back of the house. This created a spacious feel to the already open floor plan of the great room, dining room, and kitchen.
http://www.centresky.com/telluride-mountain-home-video-tour
Photos by Whit Richardson
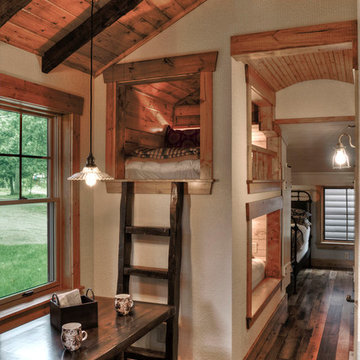
Foto di una cameretta per bambini stile rurale con pareti beige, pavimento in legno massello medio e pavimento multicolore
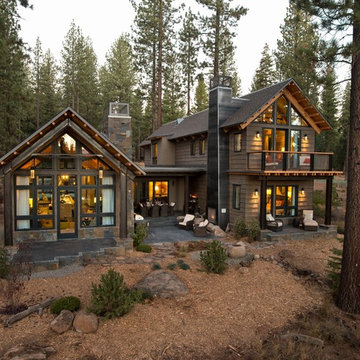
Esempio della facciata di una casa rustica a due piani con rivestimento in legno e tetto a capanna
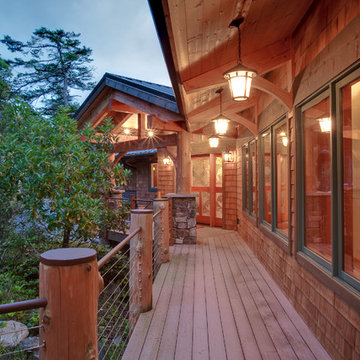
Front exterior walkway with large overhang for rain protection. Natural landscaping.
Foto di una terrazza stile rurale con un tetto a sbalzo
Foto di una terrazza stile rurale con un tetto a sbalzo
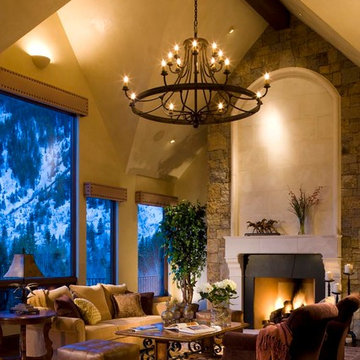
David O Marlow
Esempio di un grande soggiorno stile rurale chiuso con sala formale, camino classico, pareti beige, parquet scuro, cornice del camino in pietra, nessuna TV e pavimento marrone
Esempio di un grande soggiorno stile rurale chiuso con sala formale, camino classico, pareti beige, parquet scuro, cornice del camino in pietra, nessuna TV e pavimento marrone
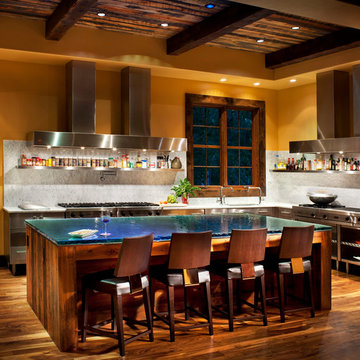
Gibeon Photography
Foto di una cucina stile rurale con lavello sottopiano, top in vetro, paraspruzzi bianco, elettrodomestici in acciaio inossidabile e top turchese
Foto di una cucina stile rurale con lavello sottopiano, top in vetro, paraspruzzi bianco, elettrodomestici in acciaio inossidabile e top turchese
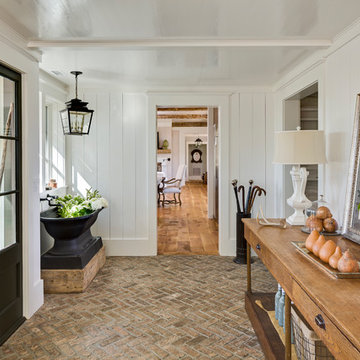
Foto di un ingresso rustico con pareti bianche, pavimento in mattoni, una porta singola e una porta in vetro
823 Foto di case e interni rustici

Elizabeth Haynes
Foto della villa grande marrone rustica a tre piani con rivestimento in legno, tetto a capanna e copertura a scandole
Foto della villa grande marrone rustica a tre piani con rivestimento in legno, tetto a capanna e copertura a scandole
3


















