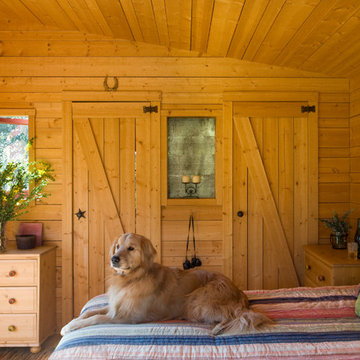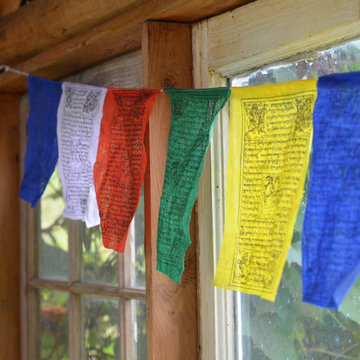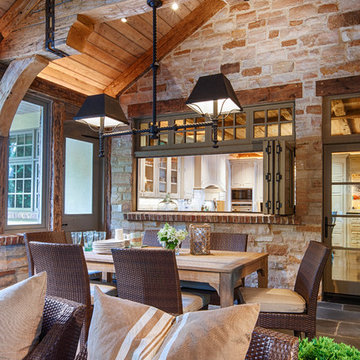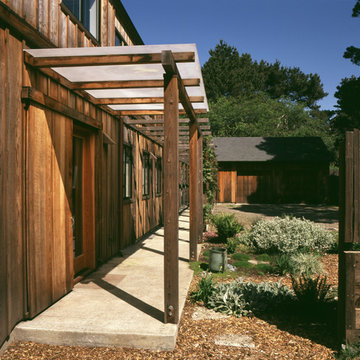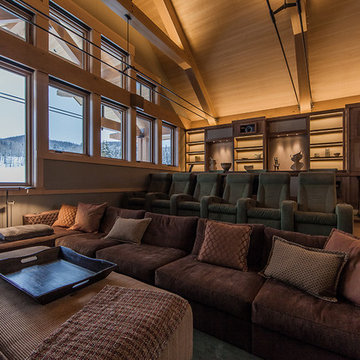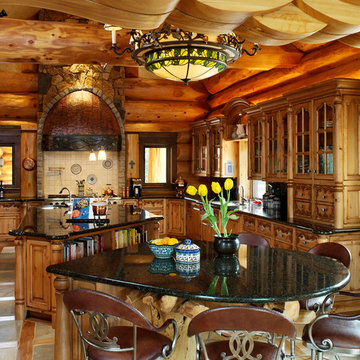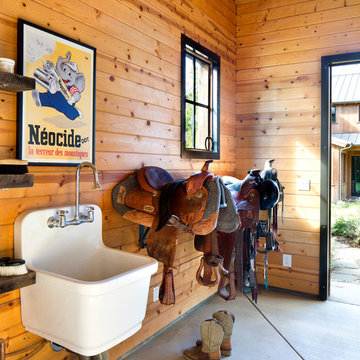824 Foto di case e interni rustici
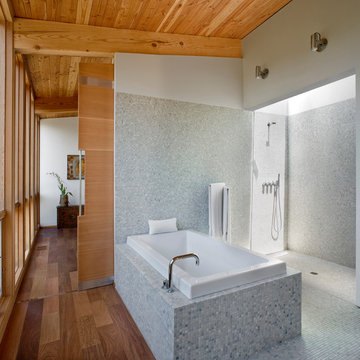
Photo by David Wakely
Ispirazione per una stanza da bagno rustica con vasca da incasso, doccia aperta, piastrelle multicolore, piastrelle a mosaico, pareti bianche, pavimento con piastrelle a mosaico e doccia aperta
Ispirazione per una stanza da bagno rustica con vasca da incasso, doccia aperta, piastrelle multicolore, piastrelle a mosaico, pareti bianche, pavimento con piastrelle a mosaico e doccia aperta
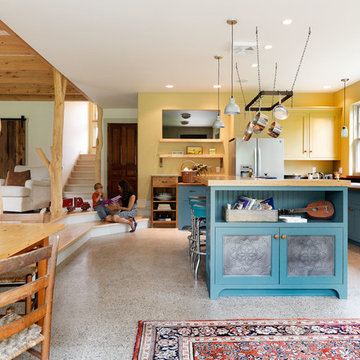
Susan Teare Photography
Punched tin panels contrast the vivid blue green of the cabinets. The dyed concrete floor was ground down to expose the aggregate.
Trova il professionista locale adatto per il tuo progetto
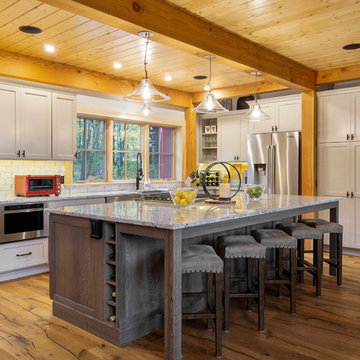
Crown Point Builders, Inc. | Décor by Pottery Barn at Evergreen Walk | Photography by Wicked Awesome 3D | Bathroom and Kitchen Design by Amy Michaud, Brownstone Designs
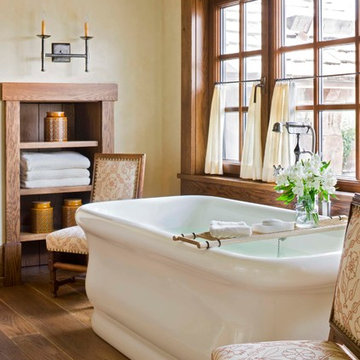
Idee per una stanza da bagno padronale rustica con nessun'anta, ante in legno scuro, vasca freestanding, pareti beige e pavimento in legno massello medio
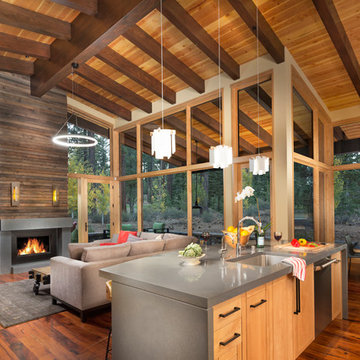
Esempio di una cucina stile rurale di medie dimensioni con parquet scuro, lavello sottopiano, ante lisce e ante in legno scuro
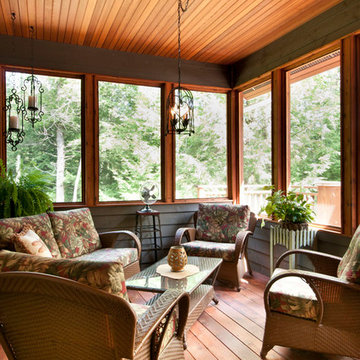
Esempio di un portico stile rurale con pedane e un tetto a sbalzo
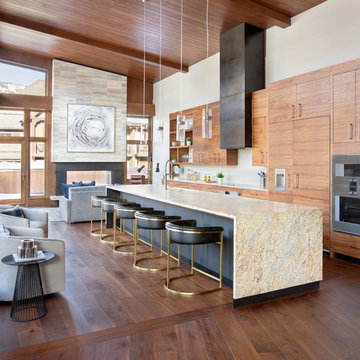
Foto di una cucina stile rurale con lavello sottopiano, ante lisce, ante in legno scuro, paraspruzzi bianco, parquet scuro, pavimento marrone e top multicolore
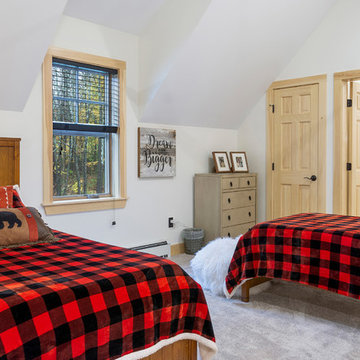
Crown Point Builders, Inc. | Décor by Pottery Barn at Evergreen Walk | Photography by Wicked Awesome 3D | Bathroom and Kitchen Design by Amy Michaud, Brownstone Designs
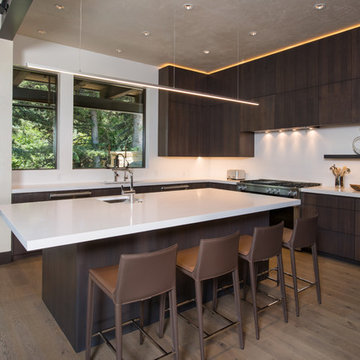
Ric Stovall
Esempio di una grande cucina rustica con lavello sottopiano, ante lisce, ante in legno bruno, top in quarzo composito, paraspruzzi bianco, pavimento in legno massello medio, top bianco e elettrodomestici in acciaio inossidabile
Esempio di una grande cucina rustica con lavello sottopiano, ante lisce, ante in legno bruno, top in quarzo composito, paraspruzzi bianco, pavimento in legno massello medio, top bianco e elettrodomestici in acciaio inossidabile
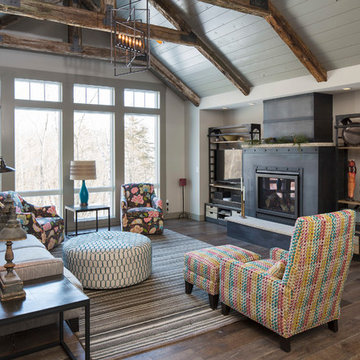
Troy Theis Photography
Foto di un soggiorno rustico aperto con parquet scuro, camino classico e parete attrezzata
Foto di un soggiorno rustico aperto con parquet scuro, camino classico e parete attrezzata
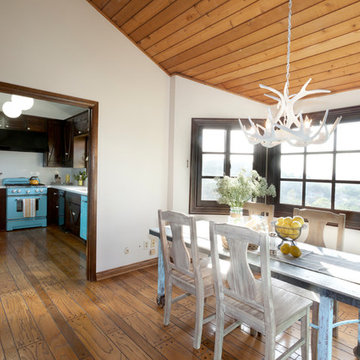
Rustic meets luxe in the home of a fashionista and hunter couple. Wood paneled cabinets, hardwood flooring, and wood paneled walls play the more masculine counterpart to white snakeskin counters and backsplash. A chandelier made from deer antlers pops off the dark backdrop of a focal wall made with shou sugi ban technique. Aqua, retro kitchen appliances give a pop of color in this rustic space, while a live edge bar made from California redwood slabs tops off a glass partition between the dining room and living room, seamlessly blending the connected yet distinct spaces.
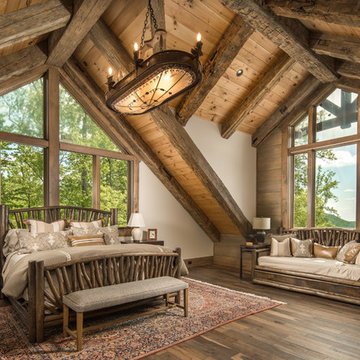
Idee per una camera matrimoniale rustica con pareti beige e pavimento in legno massello medio
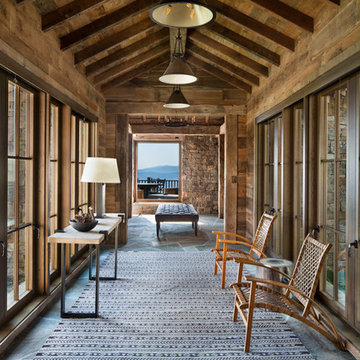
David Marlow
Idee per un ingresso o corridoio stile rurale con pareti marroni
Idee per un ingresso o corridoio stile rurale con pareti marroni
824 Foto di case e interni rustici
8


















