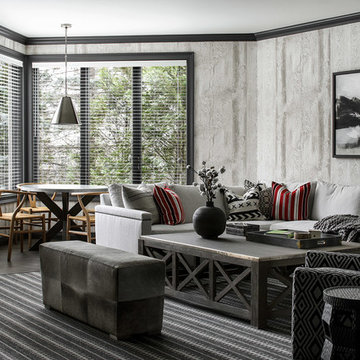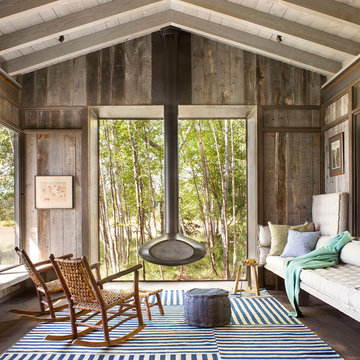823 Foto di case e interni rustici
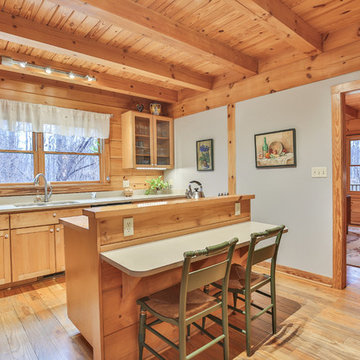
Idee per un cucina con isola centrale rustico chiuso con lavello a doppia vasca, ante in stile shaker, ante in legno scuro, pavimento in legno massello medio, top verde e paraspruzzi in legno
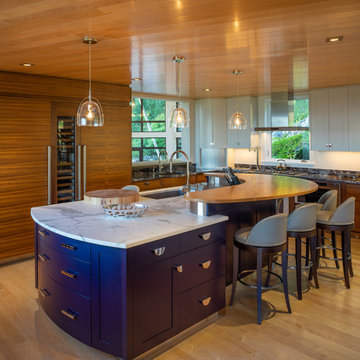
Derrick Barret Photography
Foto di una cucina stile rurale con lavello sottopiano, ante in stile shaker, ante grigie, elettrodomestici da incasso, parquet chiaro, pavimento beige e top nero
Foto di una cucina stile rurale con lavello sottopiano, ante in stile shaker, ante grigie, elettrodomestici da incasso, parquet chiaro, pavimento beige e top nero
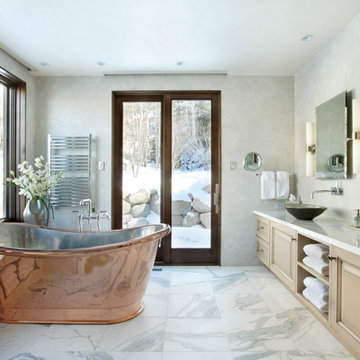
This custom tub is the focal point of this bathroom. The design and orientation of the room was intended to highlight the finish and shape of the tub. I laid out the honed white borghini calacutta marble tile piece by piece with the tile setter. Every luxury was added to this space including a towel warmer, make-up mirror, and frameless tilting mirrors. A slab bench at the tub provides a space for toiletries and the cubbies below provide lighted towel storage.
Trova il professionista locale adatto per il tuo progetto
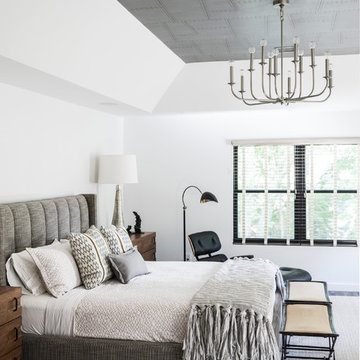
Foto di una camera matrimoniale rustica con pareti bianche, parquet scuro e nessun camino
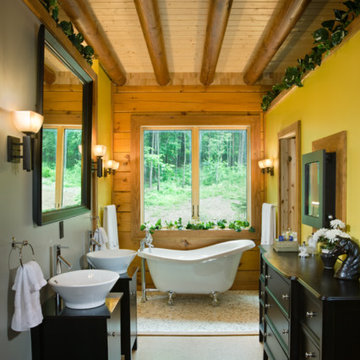
Idee per una stanza da bagno padronale stile rurale con lavabo a bacinella, ante in legno bruno, vasca con piedi a zampa di leone, pareti gialle e ante lisce
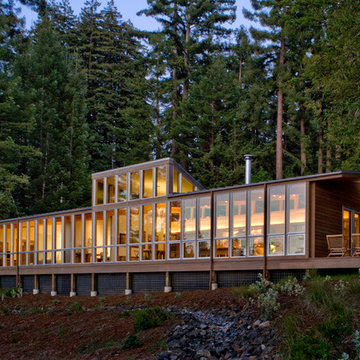
Photo by David Wakely
Immagine della casa con tetto a falda unica rustico a due piani con rivestimento in vetro
Immagine della casa con tetto a falda unica rustico a due piani con rivestimento in vetro
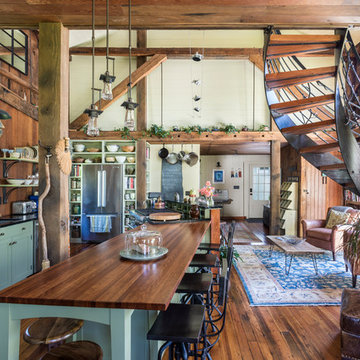
Open concept kitchen that shares space with a small seating area, living room, and dining space. The two-story space is flooded with natural light and features open shelves, a large counter and bar area, and a custom spiral staircase.
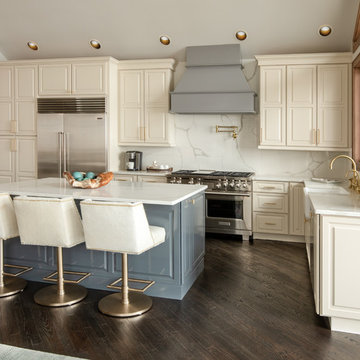
Burton Photography
Immagine di una grande cucina rustica con lavello stile country, ante con bugna sagomata, ante beige, paraspruzzi bianco, paraspruzzi in lastra di pietra, elettrodomestici in acciaio inossidabile, parquet scuro, pavimento marrone e top bianco
Immagine di una grande cucina rustica con lavello stile country, ante con bugna sagomata, ante beige, paraspruzzi bianco, paraspruzzi in lastra di pietra, elettrodomestici in acciaio inossidabile, parquet scuro, pavimento marrone e top bianco
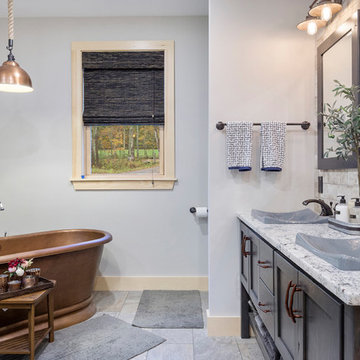
Crown Point Builders, Inc. | Décor by Pottery Barn at Evergreen Walk | Photography by Wicked Awesome 3D | Bathroom and Kitchen Design by Amy Michaud, Brownstone Designs
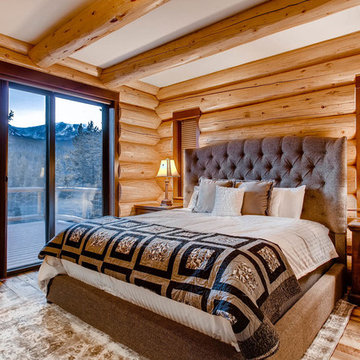
Spruce Log Cabin on Down-sloping lot, 3800 Sq. Ft 4 bedroom 4.5 Bath, with extensive decks and views. Main Floor Master.
Rustic reclaimed wood floors, 8ft. sliding door.
Rent this cabin 6 miles from Breckenridge Ski Resort for a weekend or a week: https://www.riverridgerentals.com/breckenridge/vacation-rentals/apres-ski-cabin/
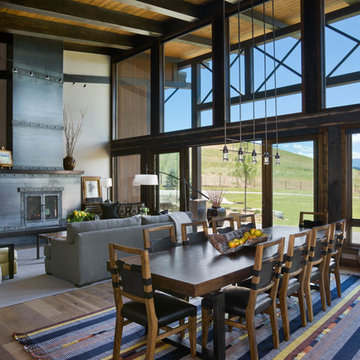
Immagine di una grande sala da pranzo aperta verso il soggiorno rustica con pavimento in legno massello medio
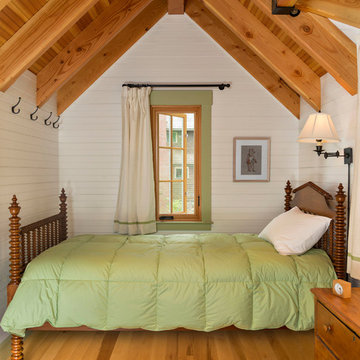
All wood finishes, kids bedroom. This project was a Guest House for a long time Battle Associates Client. Smaller, smaller, smaller the owners kept saying about the guest cottage right on the water's edge. The result was an intimate, almost diminutive, two bedroom cottage for extended family visitors. White beadboard interiors and natural wood structure keep the house light and airy. The fold-away door to the screen porch allows the space to flow beautifully.
Photographer: Nancy Belluscio
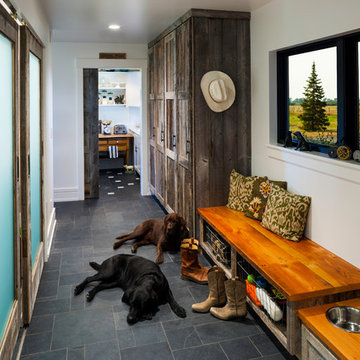
Esempio di un ingresso o corridoio stile rurale con pareti bianche e pavimento grigio
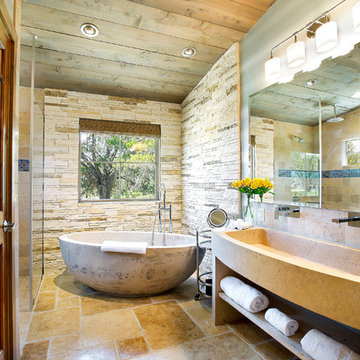
Both the stone bathtub and sink were imported from China. The flooring is scored and stained concrete - not stone!
Idee per una stanza da bagno padronale stile rurale con lavabo rettangolare, nessun'anta, vasca freestanding, doccia a filo pavimento, piastrelle beige, piastrelle in pietra e pavimento in cemento
Idee per una stanza da bagno padronale stile rurale con lavabo rettangolare, nessun'anta, vasca freestanding, doccia a filo pavimento, piastrelle beige, piastrelle in pietra e pavimento in cemento
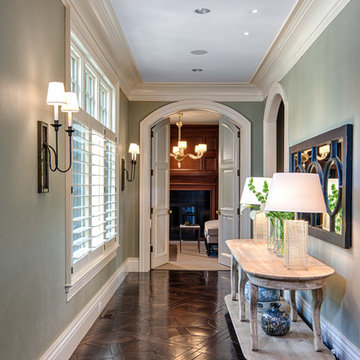
Steinberger Photography
Esempio di case e interni rustici di medie dimensioni
Esempio di case e interni rustici di medie dimensioni
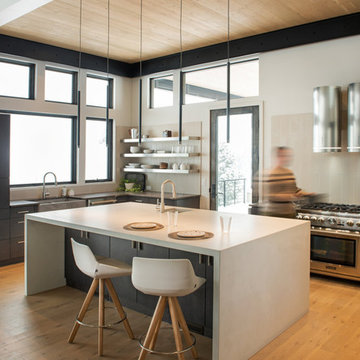
Immagine di una cucina rustica con lavello stile country, elettrodomestici in acciaio inossidabile, parquet chiaro e top bianco
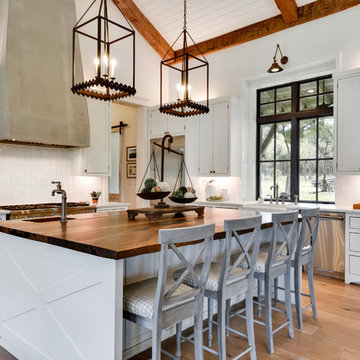
Esempio di un cucina con isola centrale stile rurale con lavello stile country, ante in stile shaker, ante bianche, paraspruzzi bianco, elettrodomestici in acciaio inossidabile, parquet chiaro e top bianco
823 Foto di case e interni rustici
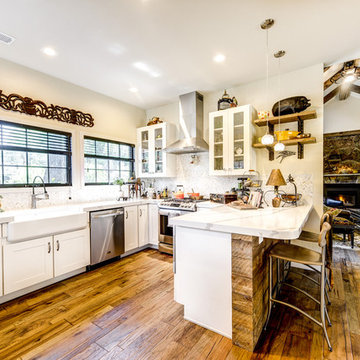
The door to the outside was replaced by windows, and the light and bright new white on white kitchen was opened to the Great Room and Dining Area. The Dining Area was originally a tiny bedroom, and now works perfectly for entertaining. The Dining Area is adjacent to a new covered outdoor living area. Two covered breezeways were added for easy transition between the remodeled home and the artist's studio/guest bedroom and carport.
Darrin Harris Frisby
6


















