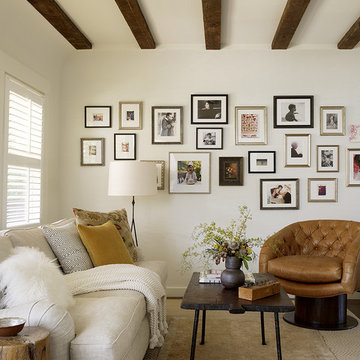9.331 Foto di case e interni rustici

Starr Homes, LLC
Esempio di un soggiorno rustico con pareti beige, parquet scuro, camino classico, cornice del camino in pietra e TV a parete
Esempio di un soggiorno rustico con pareti beige, parquet scuro, camino classico, cornice del camino in pietra e TV a parete

Immagine di un soggiorno stile rurale di medie dimensioni e aperto con pareti beige, pavimento in legno massello medio, camino classico, sala formale, cornice del camino in intonaco e pavimento marrone

Immagine di un soggiorno stile rurale aperto e di medie dimensioni con sala formale, parquet chiaro, camino classico, pareti marroni, cornice del camino in pietra, nessuna TV e tappeto
Trova il professionista locale adatto per il tuo progetto

Open concept living room with built-ins and wood burning fireplace. Walnut, teak and warm antiques create an inviting space with a bright airy feel. The grey blues, echo the waterfront lake property outside. Sisal rug helps anchor the space in a cohesive look.
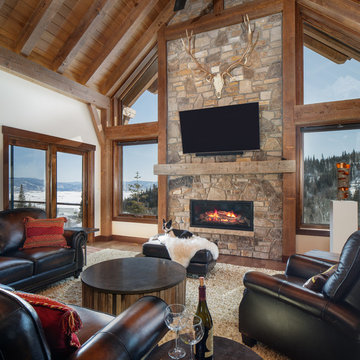
Fireplace, timber, stone
Foto di un soggiorno stile rurale con pareti bianche, pavimento in legno massello medio, camino lineare Ribbon, cornice del camino in pietra, TV a parete e tappeto
Foto di un soggiorno stile rurale con pareti bianche, pavimento in legno massello medio, camino lineare Ribbon, cornice del camino in pietra, TV a parete e tappeto

This house features an open concept floor plan, with expansive windows that truly capture the 180-degree lake views. The classic design elements, such as white cabinets, neutral paint colors, and natural wood tones, help make this house feel bright and welcoming year round.

Burton Photography
Esempio di un grande soggiorno rustico aperto con cornice del camino in pietra, pareti bianche, camino classico, TV a parete e tappeto
Esempio di un grande soggiorno rustico aperto con cornice del camino in pietra, pareti bianche, camino classico, TV a parete e tappeto

Crown Point Builders, Inc. | Décor by Pottery Barn at Evergreen Walk | Photography by Wicked Awesome 3D | Bathroom and Kitchen Design by Amy Michaud, Brownstone Designs
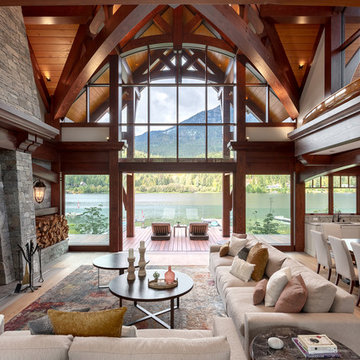
Our clients for this grand mountain lodge wanted the warmth and solidness of timber to contrast many of the contemporary steel, glass and stone architecture more prevalent in the area recently. A desire for timberwork with ‘GRRRR’ equipped to handle the massive snowloads in this location, ensured that the timbers were fit to scale this awe-inspiring 8700sq ft residence. Working with Peter Rose Architecture + Interiors Inc., we came up with unique designs for the timberwork to be highlighted throughout the entire home. The Kettle River crew worked for 2.5 years designing and erecting the timber frame as well as the 2 feature staircases and complex heavy timber mouldings and mantle in the great room. We also coordinated and installed the direct set glazing on the timberwork and the unique Unison lift and slide doors that integrate seamlessly with the timberwork. Huge credit should also be given to the very talented builder on this project - MacDougall Construction & Renovations, it was a pleasure to partner with your team on this project.
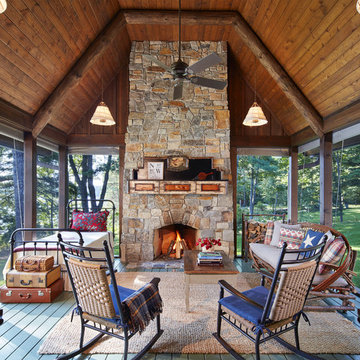
Corey Gaffer
Foto di un portico stile rurale con un portico chiuso, pedane e un tetto a sbalzo
Foto di un portico stile rurale con un portico chiuso, pedane e un tetto a sbalzo
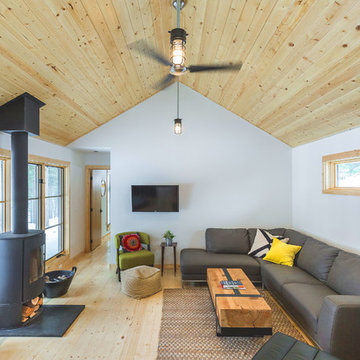
Immagine di un soggiorno stile rurale con pareti bianche, parquet chiaro, stufa a legna, TV a parete e pavimento beige
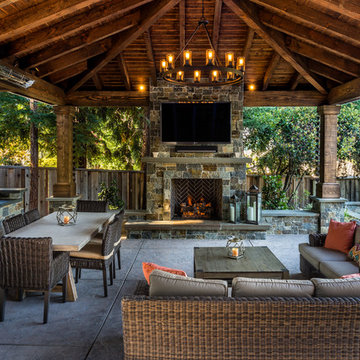
The infra tech outdoor heaters are equipped for even more warmth for those cold winter days so that you can enjoy your space in any season.
Idee per un patio o portico stile rurale dietro casa con una pergola
Idee per un patio o portico stile rurale dietro casa con una pergola
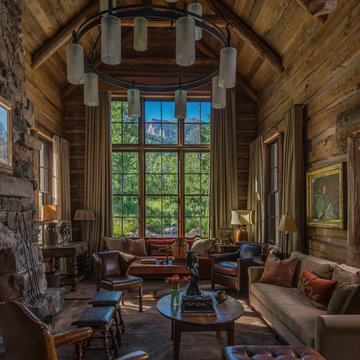
Peter Zimmerman Architects // Peace Design // Audrey Hall Photography
Esempio di un grande soggiorno stile rurale aperto con camino classico e cornice del camino in pietra
Esempio di un grande soggiorno stile rurale aperto con camino classico e cornice del camino in pietra
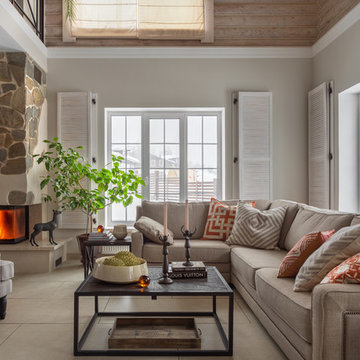
Esempio di un soggiorno rustico con pareti grigie, camino ad angolo e pavimento beige
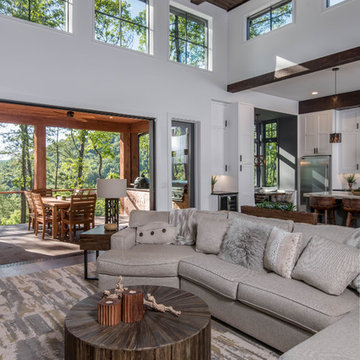
Esempio di un soggiorno rustico di medie dimensioni e aperto con pareti bianche, moquette, nessun camino e pavimento grigio

Tile floors, gas fireplace, skylights, ezebreeze, natural stone, 1 x 6 pine ceilings, led lighting, 5.1 surround sound, TV, live edge mantel, rope lighting, western triple slider, new windows, stainless cable railings
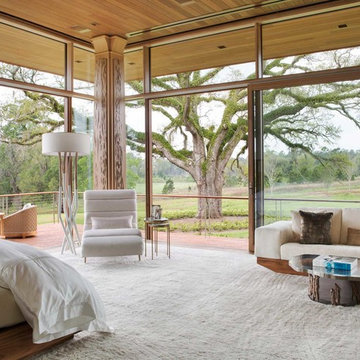
Photo: Durston Saylor
Immagine di una grande camera matrimoniale rustica con moquette, nessun camino e pavimento bianco
Immagine di una grande camera matrimoniale rustica con moquette, nessun camino e pavimento bianco

Daniela Polak und Wolf Lux
Idee per un soggiorno stile rurale chiuso con sala formale, pareti marroni, parquet scuro, camino lineare Ribbon, cornice del camino in pietra, TV a parete e pavimento marrone
Idee per un soggiorno stile rurale chiuso con sala formale, pareti marroni, parquet scuro, camino lineare Ribbon, cornice del camino in pietra, TV a parete e pavimento marrone
9.331 Foto di case e interni rustici

Roger Wade Studio
Immagine di un grande soggiorno stile rurale aperto con pareti beige, parquet scuro, camino classico, cornice del camino in pietra, TV a parete e pavimento marrone
Immagine di un grande soggiorno stile rurale aperto con pareti beige, parquet scuro, camino classico, cornice del camino in pietra, TV a parete e pavimento marrone
1


















