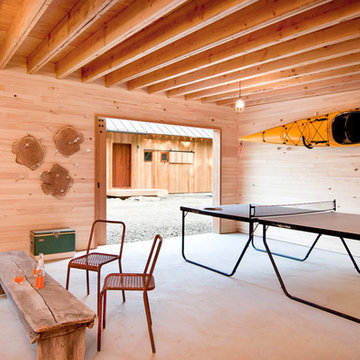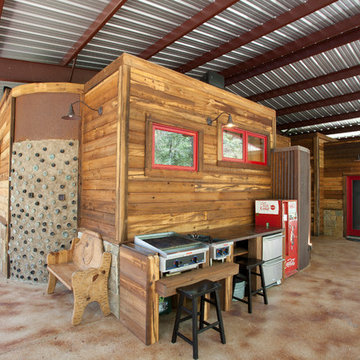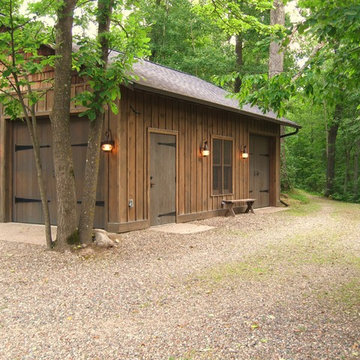140 Foto di case e interni rustici
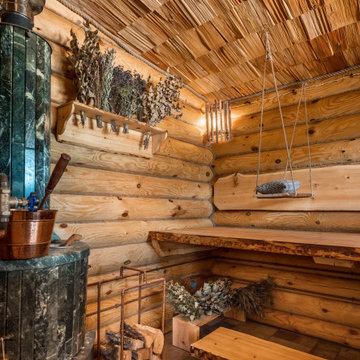
Парная в бане из сруба на преусадебном участке частного домовладения.
Ispirazione per una grande sauna stile rurale con pareti in legno
Ispirazione per una grande sauna stile rurale con pareti in legno

Ispirazione per un grande ingresso con anticamera stile rurale con pareti beige e pavimento beige
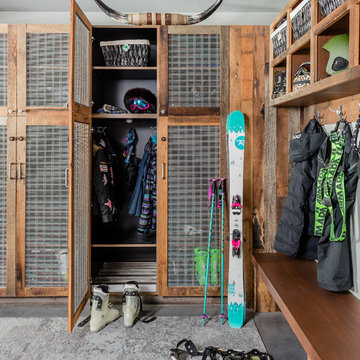
Michael lee
Ispirazione per un ingresso con anticamera rustico con pavimento in cemento e pavimento grigio
Ispirazione per un ingresso con anticamera rustico con pavimento in cemento e pavimento grigio
Trova il professionista locale adatto per il tuo progetto
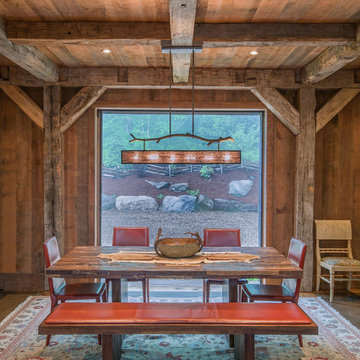
Architect: RMT Architects
General Contractor :Ronnie D. Waller Construction, Inc.
Photography: Eric Morley Photography
Immagine di una sala da pranzo stile rurale con parquet scuro
Immagine di una sala da pranzo stile rurale con parquet scuro
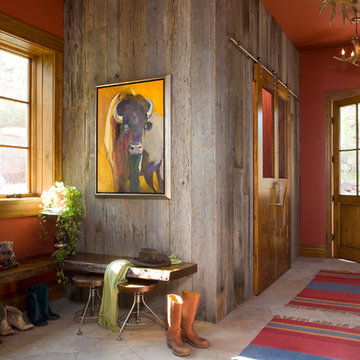
Esempio di un ingresso con anticamera stile rurale con pareti rosse e una porta singola

Photographer: Jay Goodrich
This 2800 sf single-family home was completed in 2009. The clients desired an intimate, yet dynamic family residence that reflected the beauty of the site and the lifestyle of the San Juan Islands. The house was built to be both a place to gather for large dinners with friends and family as well as a cozy home for the couple when they are there alone.
The project is located on a stunning, but cripplingly-restricted site overlooking Griffin Bay on San Juan Island. The most practical area to build was exactly where three beautiful old growth trees had already chosen to live. A prior architect, in a prior design, had proposed chopping them down and building right in the middle of the site. From our perspective, the trees were an important essence of the site and respectfully had to be preserved. As a result we squeezed the programmatic requirements, kept the clients on a square foot restriction and pressed tight against property setbacks.
The delineate concept is a stone wall that sweeps from the parking to the entry, through the house and out the other side, terminating in a hook that nestles the master shower. This is the symbolic and functional shield between the public road and the private living spaces of the home owners. All the primary living spaces and the master suite are on the water side, the remaining rooms are tucked into the hill on the road side of the wall.
Off-setting the solid massing of the stone walls is a pavilion which grabs the views and the light to the south, east and west. Built in a position to be hammered by the winter storms the pavilion, while light and airy in appearance and feeling, is constructed of glass, steel, stout wood timbers and doors with a stone roof and a slate floor. The glass pavilion is anchored by two concrete panel chimneys; the windows are steel framed and the exterior skin is of powder coated steel sheathing.

Peter Aaron
Foto di una camera matrimoniale rustica di medie dimensioni con cornice del camino in pietra, camino ad angolo, pareti bianche e pavimento in cemento
Foto di una camera matrimoniale rustica di medie dimensioni con cornice del camino in pietra, camino ad angolo, pareti bianche e pavimento in cemento

The goal of this project was to build a house that would be energy efficient using materials that were both economical and environmentally conscious. Due to the extremely cold winter weather conditions in the Catskills, insulating the house was a primary concern. The main structure of the house is a timber frame from an nineteenth century barn that has been restored and raised on this new site. The entirety of this frame has then been wrapped in SIPs (structural insulated panels), both walls and the roof. The house is slab on grade, insulated from below. The concrete slab was poured with a radiant heating system inside and the top of the slab was polished and left exposed as the flooring surface. Fiberglass windows with an extremely high R-value were chosen for their green properties. Care was also taken during construction to make all of the joints between the SIPs panels and around window and door openings as airtight as possible. The fact that the house is so airtight along with the high overall insulatory value achieved from the insulated slab, SIPs panels, and windows make the house very energy efficient. The house utilizes an air exchanger, a device that brings fresh air in from outside without loosing heat and circulates the air within the house to move warmer air down from the second floor. Other green materials in the home include reclaimed barn wood used for the floor and ceiling of the second floor, reclaimed wood stairs and bathroom vanity, and an on-demand hot water/boiler system. The exterior of the house is clad in black corrugated aluminum with an aluminum standing seam roof. Because of the extremely cold winter temperatures windows are used discerningly, the three largest windows are on the first floor providing the main living areas with a majestic view of the Catskill mountains.
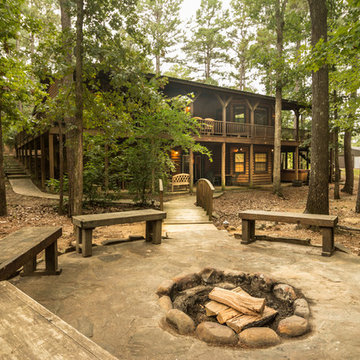
cabin managed by Cabins in Broken Bow. Oklahoma. (2013) Jason Wallace Photography
Foto di un patio o portico rustico con un focolare e nessuna copertura
Foto di un patio o portico rustico con un focolare e nessuna copertura
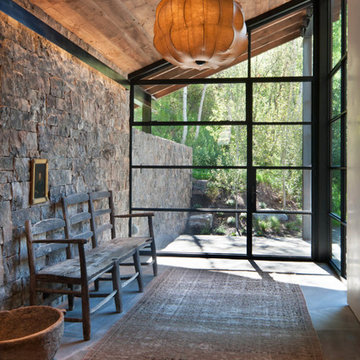
Aspen Residence by Miller-Roodell Architects
Foto di un ingresso o corridoio rustico con pareti grigie, pavimento in cemento e pavimento grigio
Foto di un ingresso o corridoio rustico con pareti grigie, pavimento in cemento e pavimento grigio
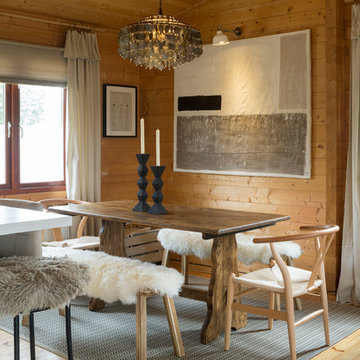
Open plan kitchen living area in a log cabin on the outskirts of London. This is the designer's own home.
All of the furniture has been sourced from high street retailers, car boot sales, ebay, handed down and upcycled.
The dining table was free from a pub clearance (lovingly and sweatily sanded down through 10 layers of thick, black paint, and waxed). The benches are IKEA. The painting is by Pia.
Design by Pia Pelkonen
Photography by Richard Chivers
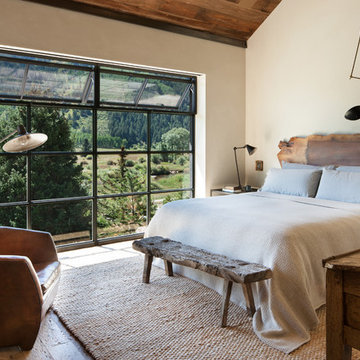
David O. Marlow
Ispirazione per una camera matrimoniale stile rurale con pareti bianche, pavimento in legno massello medio e nessun camino
Ispirazione per una camera matrimoniale stile rurale con pareti bianche, pavimento in legno massello medio e nessun camino
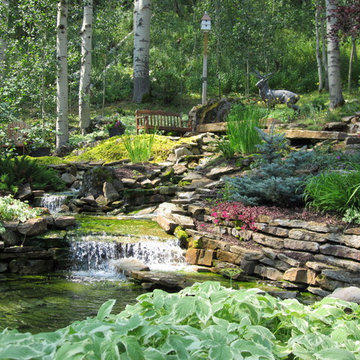
Bull elk statue silently gazes downhill across the forested garden.
Ispirazione per un laghetto da giardino stile rurale con un pendio, una collina o una riva
Ispirazione per un laghetto da giardino stile rurale con un pendio, una collina o una riva
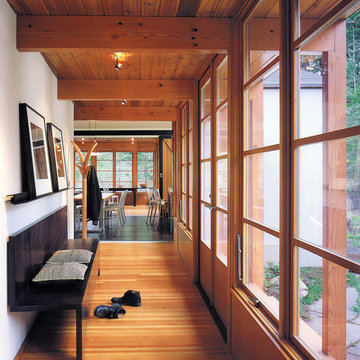
Buchter Retreat. Cabin on Orcas Island in Washington.
Immagine di un ingresso o corridoio rustico con pareti bianche e pavimento in legno massello medio
Immagine di un ingresso o corridoio rustico con pareti bianche e pavimento in legno massello medio
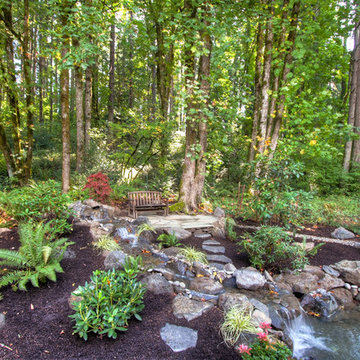
A private retreat nestled within an outdoor living space - a sanctuary patio away from the living environment - surrounded by natures finest - for tranquil moments of reflection -
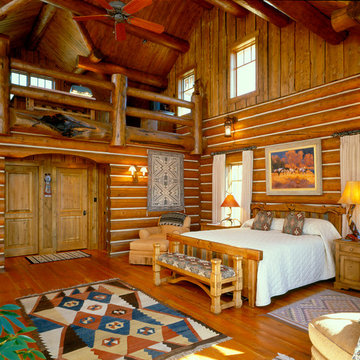
Immagine di un'In mansarda camera da letto rustica di medie dimensioni con pavimento in legno massello medio e pareti marroni
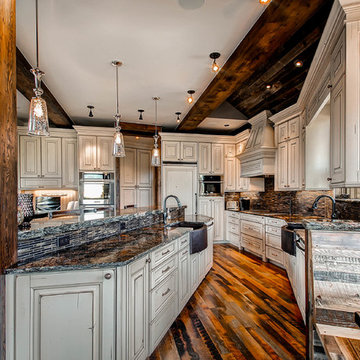
Pinnacle Mountain Homes
Ispirazione per una cucina ad ambiente unico rustica con lavello stile country, ante con bugna sagomata, ante beige, paraspruzzi marrone e elettrodomestici da incasso
Ispirazione per una cucina ad ambiente unico rustica con lavello stile country, ante con bugna sagomata, ante beige, paraspruzzi marrone e elettrodomestici da incasso
140 Foto di case e interni rustici
1


















