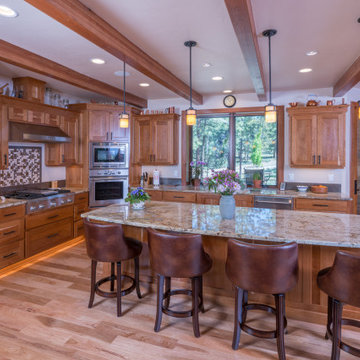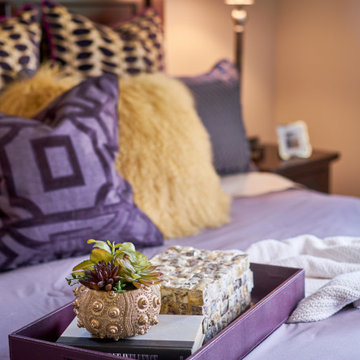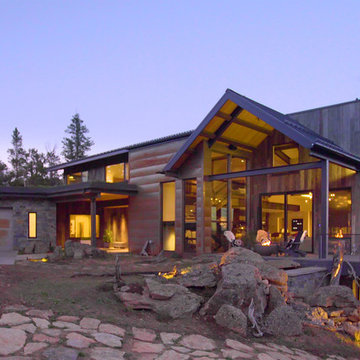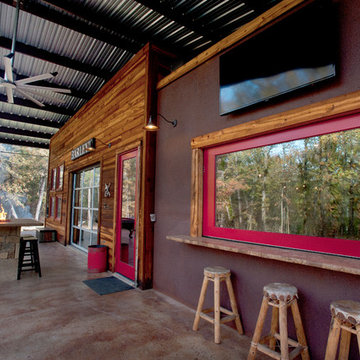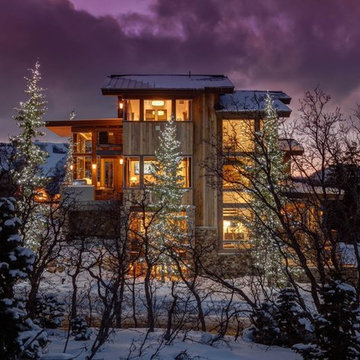1.021 Foto di case e interni rustici
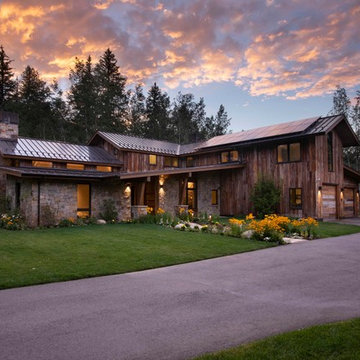
Jay Rush
Esempio della villa marrone rustica a due piani con rivestimenti misti, tetto a capanna e copertura in metallo o lamiera
Esempio della villa marrone rustica a due piani con rivestimenti misti, tetto a capanna e copertura in metallo o lamiera

From architecture to finishing touches, this Napa Valley home exudes elegance, sophistication and rustic charm.
The powder room exudes rustic charm with a reclaimed vanity, accompanied by captivating artwork.
---
Project by Douglah Designs. Their Lafayette-based design-build studio serves San Francisco's East Bay areas, including Orinda, Moraga, Walnut Creek, Danville, Alamo Oaks, Diablo, Dublin, Pleasanton, Berkeley, Oakland, and Piedmont.
For more about Douglah Designs, see here: http://douglahdesigns.com/
To learn more about this project, see here: https://douglahdesigns.com/featured-portfolio/napa-valley-wine-country-home-design/
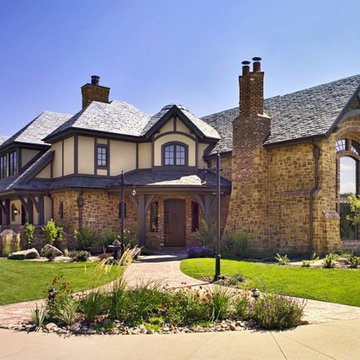
This grand private residence uses Belvedere natural thin stone veneer from the Quarry Mill for an old-world feel. Belvedere brings a relaxing blend of browns and some yellow tones to your natural stone veneer project. The squared edges and various rectangular shapes and sizes of Belvedere stone will work well when creating random patterns in any project.
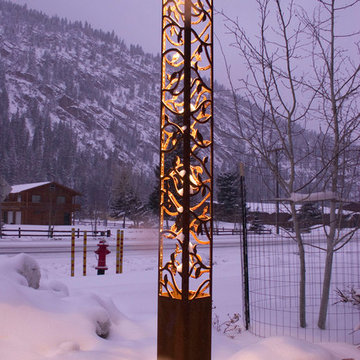
Landscape Lighting Design by Tammy Perrin, photos by Travis Scheidegger
Esempio di un giardino stile rurale
Esempio di un giardino stile rurale
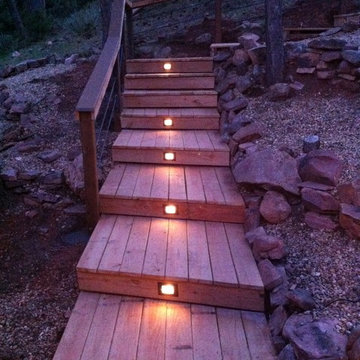
Freeman Construction Ltd
Esempio di una piccola terrazza rustica dietro casa con un giardino in vaso e nessuna copertura
Esempio di una piccola terrazza rustica dietro casa con un giardino in vaso e nessuna copertura

Project by Wiles Design Group. Their Cedar Rapids-based design studio serves the entire Midwest, including Iowa City, Dubuque, Davenport, and Waterloo, as well as North Missouri and St. Louis.
For more about Wiles Design Group, see here: https://wilesdesigngroup.com/
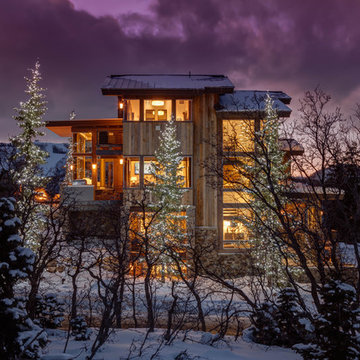
Architecture by: Think Architecture
Interior Design by: Denton House
Construction by: Magleby Construction Photos by: Alan Blakley
Esempio della villa grande marrone rustica a tre piani con rivestimento in legno, tetto a capanna e copertura in metallo o lamiera
Esempio della villa grande marrone rustica a tre piani con rivestimento in legno, tetto a capanna e copertura in metallo o lamiera
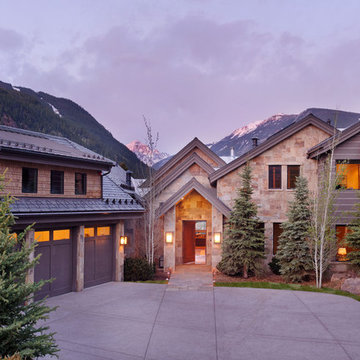
Private Residence, Pyramid Point Estates, Colorado exterior. Brands & Kribbs Photography
Esempio della villa rustica con rivestimenti misti
Esempio della villa rustica con rivestimenti misti
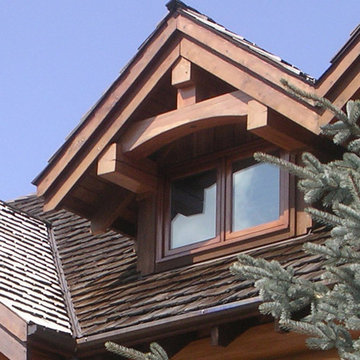
Whistler BC
Immagine della villa grande rustica a tre piani con rivestimento in pietra e tetto a mansarda
Immagine della villa grande rustica a tre piani con rivestimento in pietra e tetto a mansarda
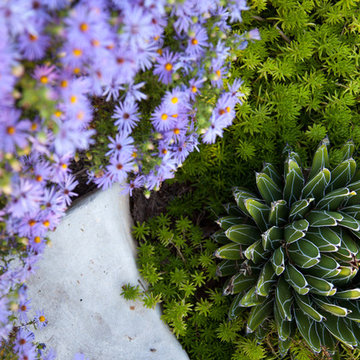
Esempio di un giardino xeriscape rustico esposto in pieno sole di medie dimensioni e davanti casa in estate con pavimentazioni in pietra naturale
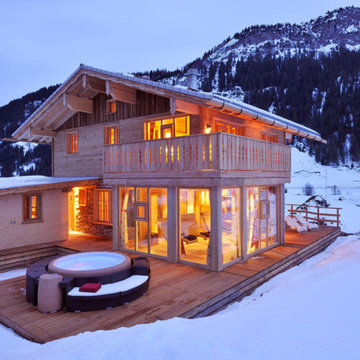
Günter Standl
Immagine della facciata di una casa beige rustica a due piani con rivestimento in legno e tetto a capanna
Immagine della facciata di una casa beige rustica a due piani con rivestimento in legno e tetto a capanna
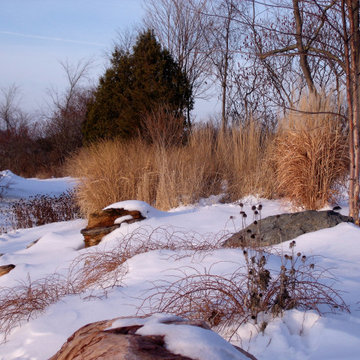
Immagine di un grande giardino rustico esposto in pieno sole dietro casa in inverno
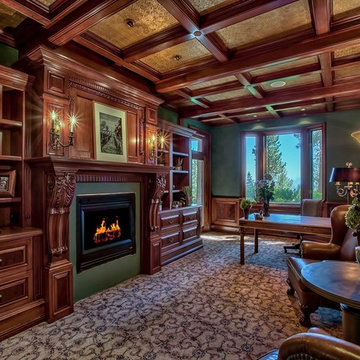
Esempio di un grande ufficio rustico con moquette, camino classico, scrivania autoportante, cornice del camino in intonaco e pareti verdi
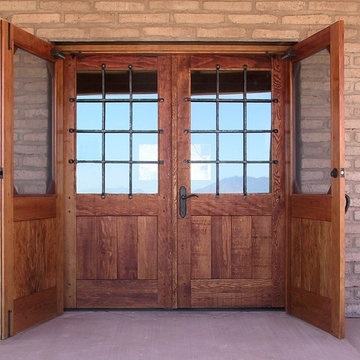
These rustic doors have pegged tenons and custom hand forged wrought iron security grills. The insulated glass uses two panes of 1/4" laminated glass for added security.
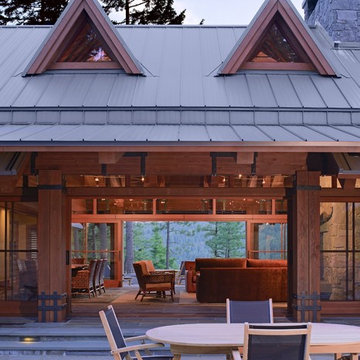
Esempio di un patio o portico stile rurale di medie dimensioni e dietro casa con pavimentazioni in pietra naturale e nessuna copertura
1.021 Foto di case e interni rustici
5


















