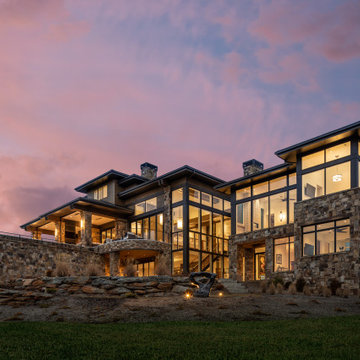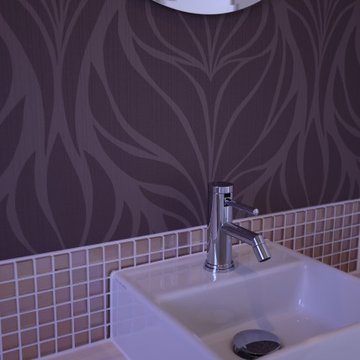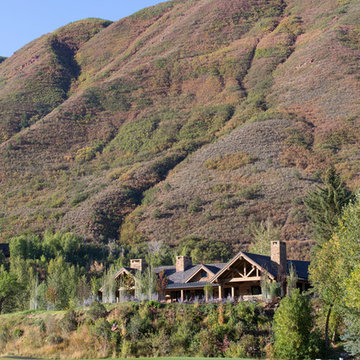1.023 Foto di case e interni rustici
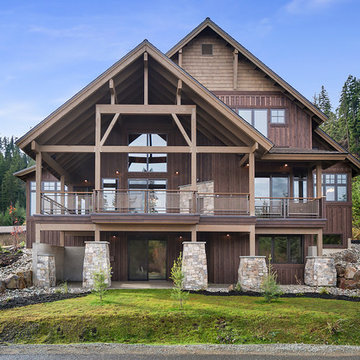
Foto della villa marrone rustica a tre piani con rivestimento in legno e tetto a capanna
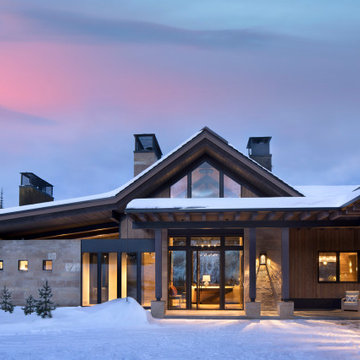
The roof line mixes traditional gables with modern mono slopes. The exterior materials include natural stone, reclaimed wood and exposed steel.
Esempio della villa ampia rustica a due piani con rivestimenti misti
Esempio della villa ampia rustica a due piani con rivestimenti misti
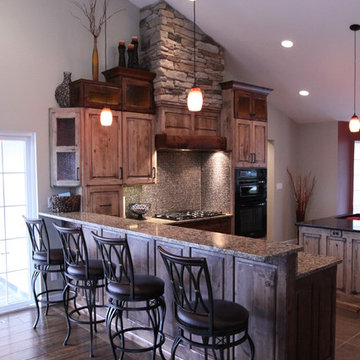
This rustic modern kitchen remodel consists of: rustic alder nutmeg mocha glaze doors and alder driftwood raised panel doors by Custom Woods Products in Kansas, amber antique glass, Cambria Blackwood and Canterbury quartz, Daltile City Lights mosaic tile in Bangkok finish and the stacked stone is Daltile Windswept Edge Stone in Copper Sun.

Idee per una stanza da bagno padronale rustica di medie dimensioni con ante marroni, vasca freestanding, doccia aperta, WC a due pezzi, piastrelle beige, piastrelle in gres porcellanato, pareti multicolore, pavimento in gres porcellanato, lavabo sottopiano, top in marmo e ante lisce
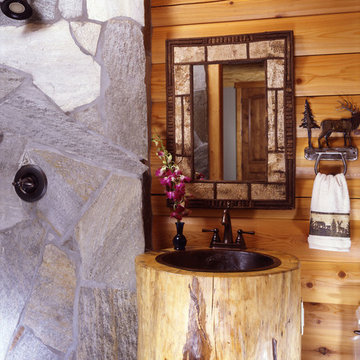
Foto di una stanza da bagno padronale stile rurale con doccia aperta e lavabo a colonna
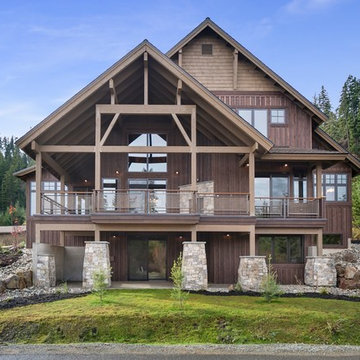
Ispirazione per la villa marrone rustica a tre piani con tetto a capanna e rivestimento in legno
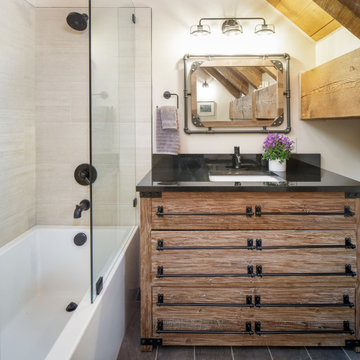
Idee per una stanza da bagno con doccia stile rurale di medie dimensioni con ante marroni, vasca ad alcova, piastrelle bianche, piastrelle in gres porcellanato, pavimento in gres porcellanato, lavabo sottopiano, top in granito, pavimento grigio, porta doccia a battente, top nero, un lavabo, mobile bagno freestanding, travi a vista e ante lisce
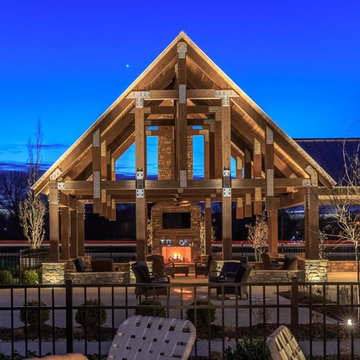
Twilight Exterior Outdoor Gathering - Jackson Hills Amenities Center in Mt Juliet, TN
Photography by Marty Paoletta
Ispirazione per la facciata di una casa ampia beige rustica a un piano con rivestimento in mattoni e tetto a capanna
Ispirazione per la facciata di una casa ampia beige rustica a un piano con rivestimento in mattoni e tetto a capanna

This elegant expression of a modern Colorado style home combines a rustic regional exterior with a refined contemporary interior. The client's private art collection is embraced by a combination of modern steel trusses, stonework and traditional timber beams. Generous expanses of glass allow for view corridors of the mountains to the west, open space wetlands towards the south and the adjacent horse pasture on the east.
Builder: Cadre General Contractors http://www.cadregc.com
Photograph: Ron Ruscio Photography http://ronrusciophotography.com/
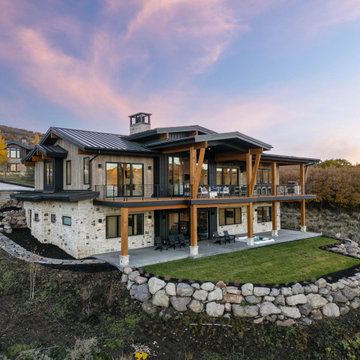
Esempio della villa grigia rustica a due piani di medie dimensioni con rivestimento in legno, tetto a capanna, copertura in metallo o lamiera, tetto nero e pannelli e listelle di legno
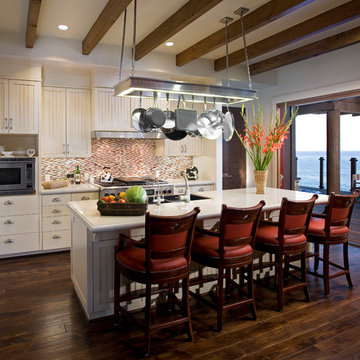
Ispirazione per una cucina rustica di medie dimensioni con lavello a doppia vasca, ante bianche, paraspruzzi multicolore, elettrodomestici in acciaio inossidabile, pavimento in legno massello medio e ante con riquadro incassato
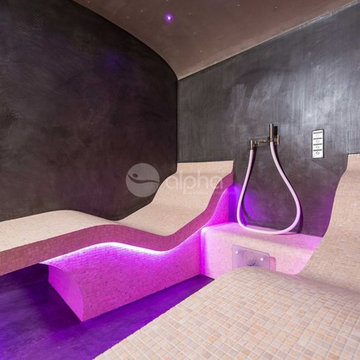
Ambient Elements creates conscious designs for innovative spaces by combining superior craftsmanship, advanced engineering and unique concepts while providing the ultimate wellness experience. We design and build outdoor kitchens, saunas, infrared saunas, steam rooms, hammams, cryo chambers, salt rooms, snow rooms and many other hyperthermic conditioning modalities.
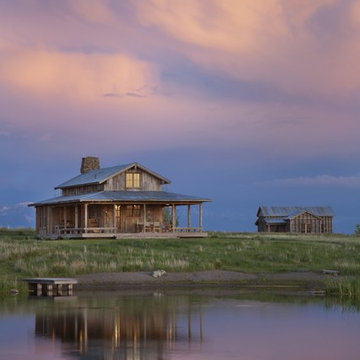
MillerRoodell Architects // Gordon Gregory Photography
Esempio della facciata di una casa rustica
Esempio della facciata di una casa rustica
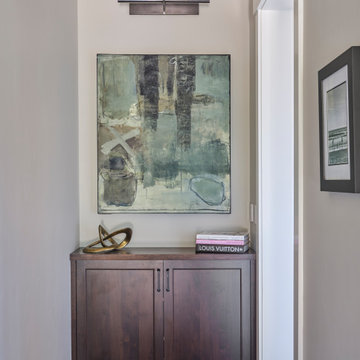
From architecture to finishing touches, this Napa Valley home exudes elegance, sophistication and rustic charm.
In the gracefully adorned hallway, elegant furniture stands against neutral walls adorned with captivating artwork. Thoughtful decor accents complete the picture of sophistication.
---
Project by Douglah Designs. Their Lafayette-based design-build studio serves San Francisco's East Bay areas, including Orinda, Moraga, Walnut Creek, Danville, Alamo Oaks, Diablo, Dublin, Pleasanton, Berkeley, Oakland, and Piedmont.
For more about Douglah Designs, see here: http://douglahdesigns.com/
To learn more about this project, see here: https://douglahdesigns.com/featured-portfolio/napa-valley-wine-country-home-design/
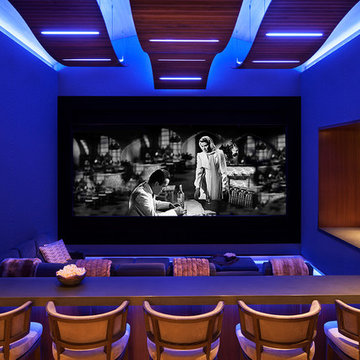
David O. Marlow Photography
Idee per un ampio home theatre stile rurale chiuso con schermo di proiezione
Idee per un ampio home theatre stile rurale chiuso con schermo di proiezione
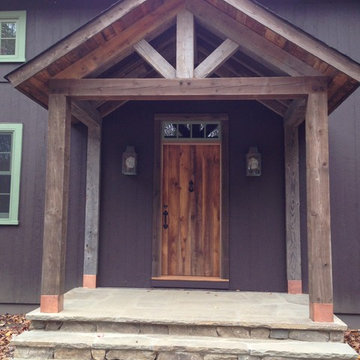
The front porch, with reclaimed timbers and ceiling boards, blue-stone flagging, and a field-stone veneer. Jeff Y
Immagine di un portico stile rurale davanti casa
Immagine di un portico stile rurale davanti casa
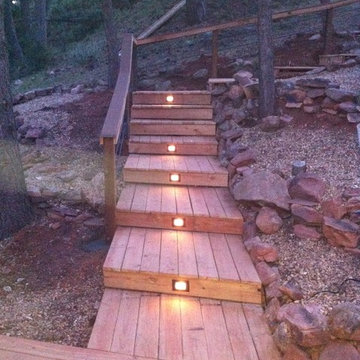
Freeman Construction Ltd
Esempio di una piccola terrazza stile rurale dietro casa con un giardino in vaso e nessuna copertura
Esempio di una piccola terrazza stile rurale dietro casa con un giardino in vaso e nessuna copertura
1.023 Foto di case e interni rustici
4


















