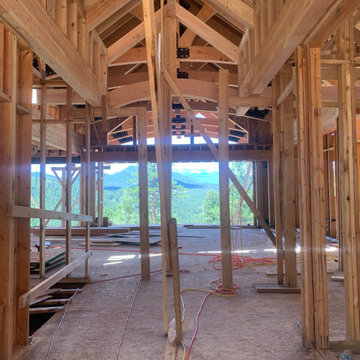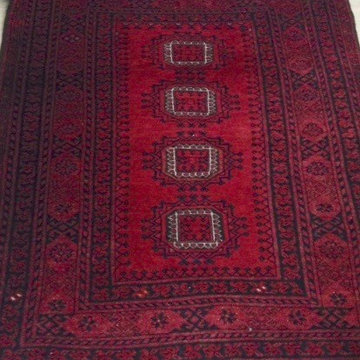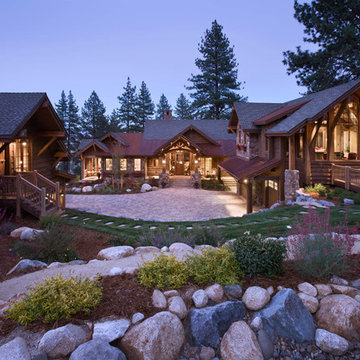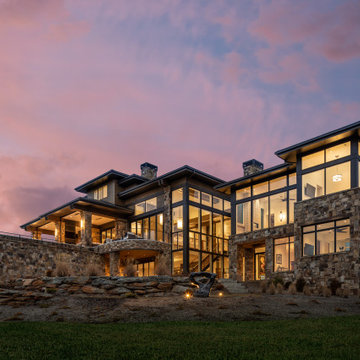1.021 Foto di case e interni rustici
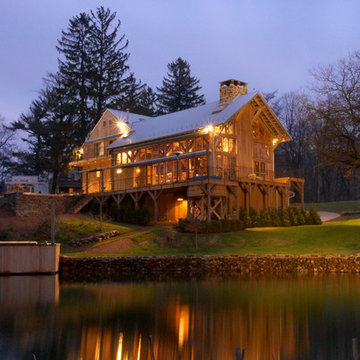
This old tobacco barn found new life by being repurposed as a residence next to this lake. The large walls of windows allow for amazing views. Timber Framer: Lancaster County Timber Frames / General Contractor: Historic Retorations
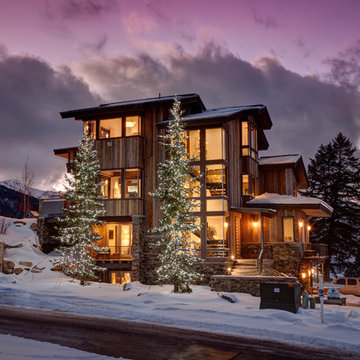
Architecture by: Think Architecture
Interior Design by: Denton House
Construction by: Magleby Construction Photos by: Alan Blakley
Ispirazione per la villa grande marrone rustica a tre piani con rivestimento in legno, tetto a capanna e copertura in metallo o lamiera
Ispirazione per la villa grande marrone rustica a tre piani con rivestimento in legno, tetto a capanna e copertura in metallo o lamiera
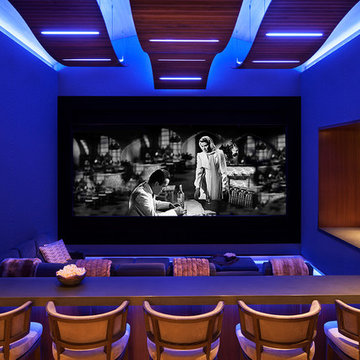
David O. Marlow Photography
Idee per un ampio home theatre stile rurale chiuso con schermo di proiezione
Idee per un ampio home theatre stile rurale chiuso con schermo di proiezione
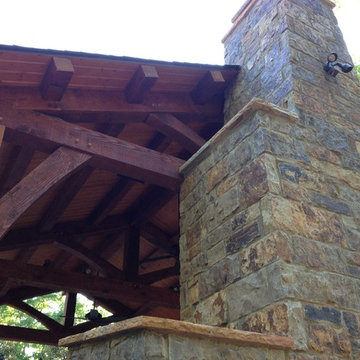
Esempio di un patio o portico rustico di medie dimensioni e dietro casa con un caminetto, pavimentazioni in pietra naturale e un gazebo o capanno
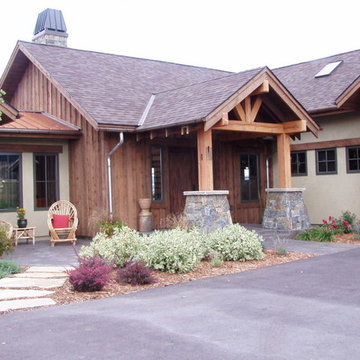
Esempio della facciata di una casa marrone rustica a un piano di medie dimensioni con rivestimento in legno

Ispirazione per una grande cameretta per bambini da 4 a 10 anni stile rurale con pareti marroni, pavimento grigio e moquette
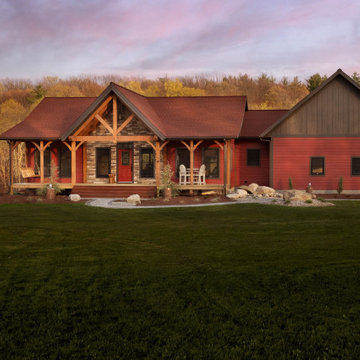
Immagine della facciata di una casa rustica a un piano di medie dimensioni
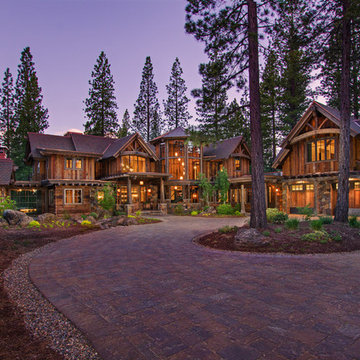
Sinead Hastings
Foto della facciata di una casa ampia rustica a due piani con rivestimento in legno
Foto della facciata di una casa ampia rustica a due piani con rivestimento in legno
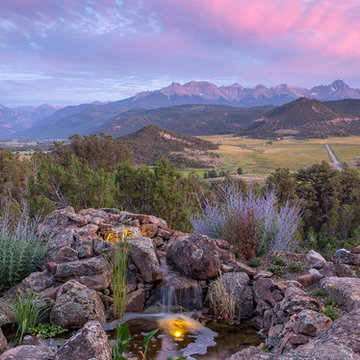
Kaibab Landscaping - Natural Stone Water Feature - Telluride Colorado. Photo credit: Josh Johnson
Ispirazione per un grande giardino formale rustico esposto in pieno sole dietro casa in autunno con fontane e pavimentazioni in pietra naturale
Ispirazione per un grande giardino formale rustico esposto in pieno sole dietro casa in autunno con fontane e pavimentazioni in pietra naturale
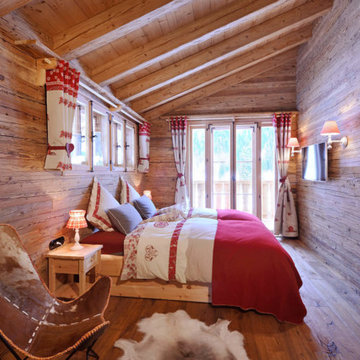
Günter Standl
Foto di una camera da letto stile rurale con pareti beige e parquet chiaro
Foto di una camera da letto stile rurale con pareti beige e parquet chiaro

Mountain Peek is a custom residence located within the Yellowstone Club in Big Sky, Montana. The layout of the home was heavily influenced by the site. Instead of building up vertically the floor plan reaches out horizontally with slight elevations between different spaces. This allowed for beautiful views from every space and also gave us the ability to play with roof heights for each individual space. Natural stone and rustic wood are accented by steal beams and metal work throughout the home.
(photos by Whitney Kamman)
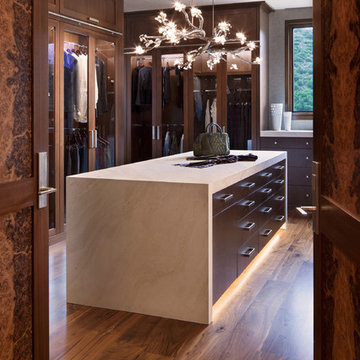
David O. Marlow
Foto di una cabina armadio unisex stile rurale con ante di vetro, ante in legno bruno, pavimento in legno massello medio e pavimento marrone
Foto di una cabina armadio unisex stile rurale con ante di vetro, ante in legno bruno, pavimento in legno massello medio e pavimento marrone
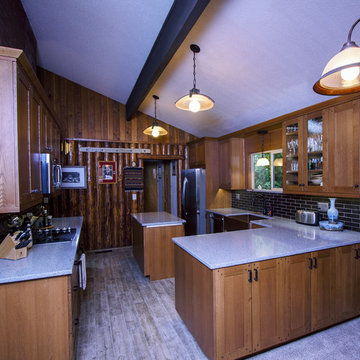
Photo by: Ross Irwin---- Rustic kitchen for a very rustic log home. The cabinets are part of the Bellmont 1900 series, the doors are quarter sawn oak and they are custom made. The stain is the super popular Bourbon.

This elegant expression of a modern Colorado style home combines a rustic regional exterior with a refined contemporary interior. The client's private art collection is embraced by a combination of modern steel trusses, stonework and traditional timber beams. Generous expanses of glass allow for view corridors of the mountains to the west, open space wetlands towards the south and the adjacent horse pasture on the east.
Builder: Cadre General Contractors http://www.cadregc.com
Photograph: Ron Ruscio Photography http://ronrusciophotography.com/

MillerRoodell Architects // Gordon Gregory Photography
Esempio della facciata di una casa marrone rustica a un piano con rivestimento in legno, copertura a scandole e tetto a capanna
Esempio della facciata di una casa marrone rustica a un piano con rivestimento in legno, copertura a scandole e tetto a capanna
1.021 Foto di case e interni rustici
2


















