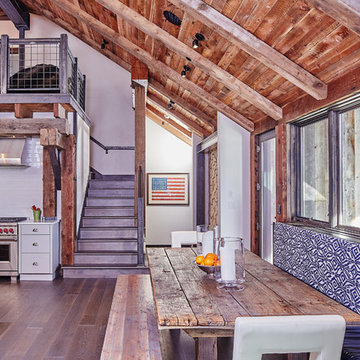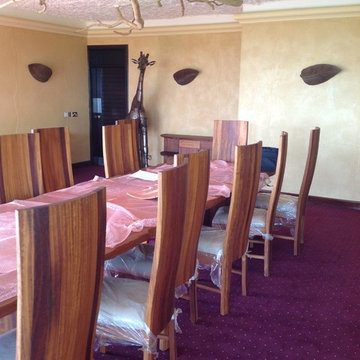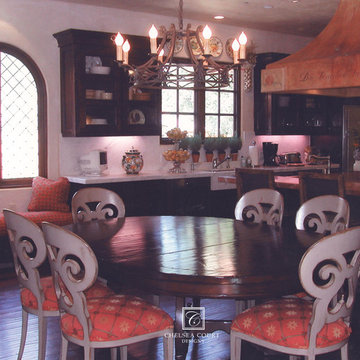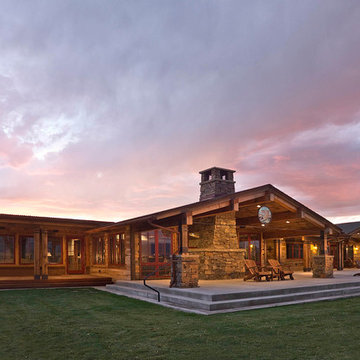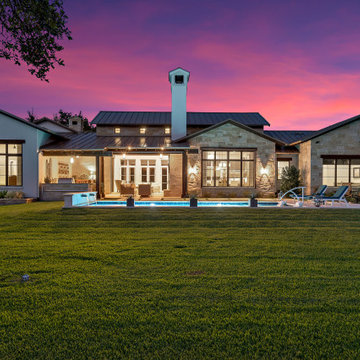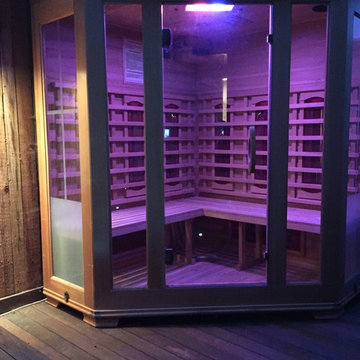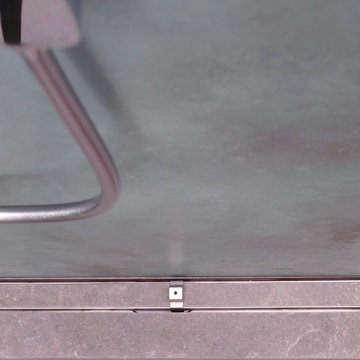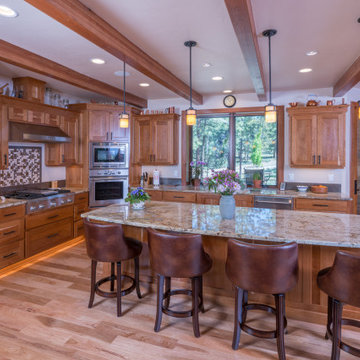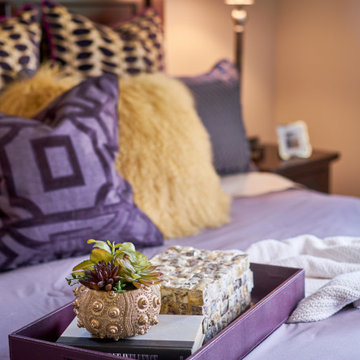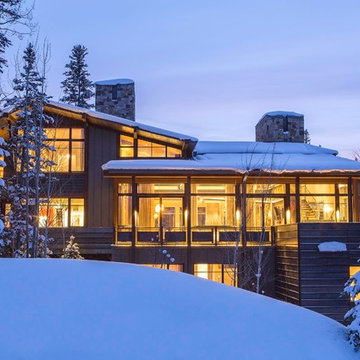1.024 Foto di case e interni rustici
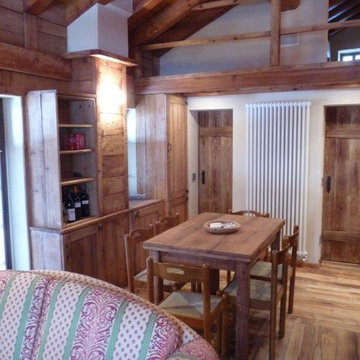
Arredamento realizzato in ecolarice ,finito con pialla a mano e spazzolatura
Foto di una sala da pranzo rustica
Foto di una sala da pranzo rustica
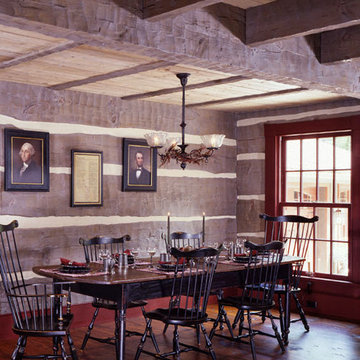
Scott and Deneen Knisely built their handcrafted log home in Lock Haven Pennsylvania with hope to preserve a piece of their community’s history.
In 2002, the Kniselys lived near a 20-acre property that included the Rocky Point Lodge, a locally known log house dating back more than 70 years. The building was serving as a restaurant at the time, but had taken on many roles over the years—first, and most notably, as a Boy Scout camp. When Scott heard a rumor that the property might be going on the market, he had a word with the owner, expressing his interest in buying it. Six weeks later, the acreage was his.
“We loved the property and the building,” says Deneen, “but it was too damaged to be saved.” So they got to work researching companies to build the new home that would replace the old one. Since so many local people have fond childhood memories of time spent at the lodge, the Kniselys decided that the new structure should resemble the old one as closely as possible, so they looked for a design that would use the same footprint as the original. After a quick trip to Virginia to look at an existing house, they chose a modified version of the “Robinson,” a 3,750-square-foot plan by Hearthstone Inc.
“When the house was being built, I researched things such as period molding depth, wainscoting height and the look of the floors,” says Deneen. Hearthstone even had the logs sandblasted to give them a weathered look. “We just love the rustic, warm feeling of a log home,” Deneen adds. “No other home compares.”
The home is made from large-diameter eastern white pine in a profile from the Bob Timberlake series. “The log is sawn on two sides, then hand-hewn to a 6-inch thickness with varying heights,” says Ernie. To top off the home’s vintage look, Pat Woody of Lynchburg, Virginia, got to work on the chinking. Pat specializes in period reproductions and historical homes. The variations in the chinking are the perfect finishing touch to bring home the 19th-century flavor the Kniselys desired.
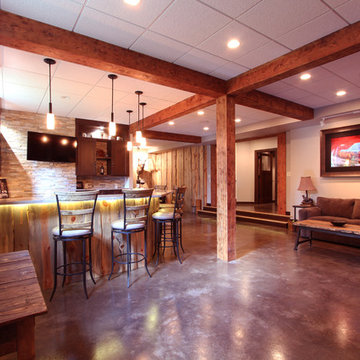
Open concept basement with tons of wood that pairs great with the polished, stained concrete floors. The texture adds warmth and life to this big basement.
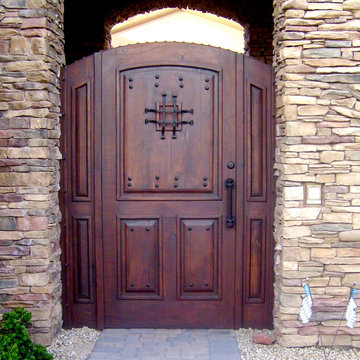
Visit Our Showroom!
15125 North Hayden Road
Scottsdale, AZ 85260
Ispirazione per la facciata di una casa rustica
Ispirazione per la facciata di una casa rustica
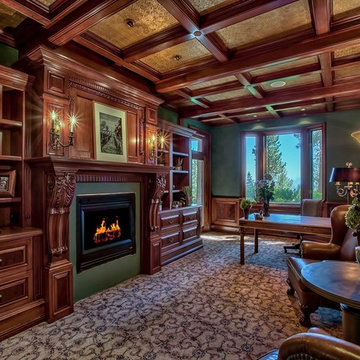
Esempio di un grande ufficio rustico con moquette, camino classico, scrivania autoportante, cornice del camino in intonaco e pareti verdi
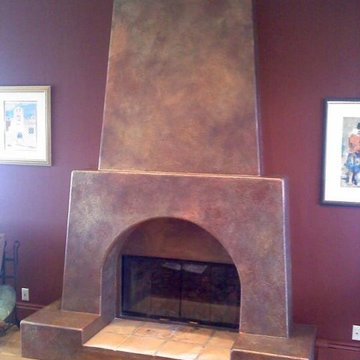
Hand painted adobe style fireplace. Metallic stucco lasers on a fireplace surround
Idee per un soggiorno rustico
Idee per un soggiorno rustico
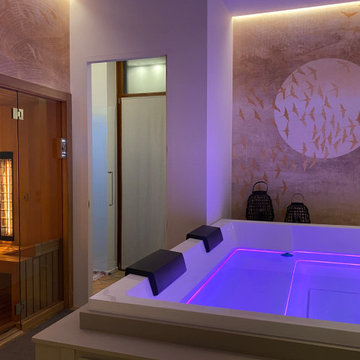
Private spa ampia e luminosa, dallo stile country moderno e raffinato. L'ambiente è arricchito dagli effetti di luce della vasca a cromoterapia.
Immagine di una grande stanza da bagno stile rurale con ante di vetro, vasca idromassaggio, pareti beige, pavimento in mattoni, pavimento arancione e carta da parati
Immagine di una grande stanza da bagno stile rurale con ante di vetro, vasca idromassaggio, pareti beige, pavimento in mattoni, pavimento arancione e carta da parati
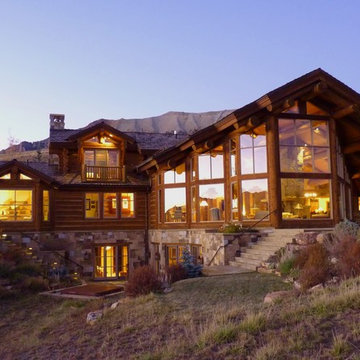
Bercovitz Design Architects designed this log and stone home for the mountains of Colorado. Image by Philip Wegener Photgraphy
Immagine della facciata di una casa rustica
Immagine della facciata di una casa rustica
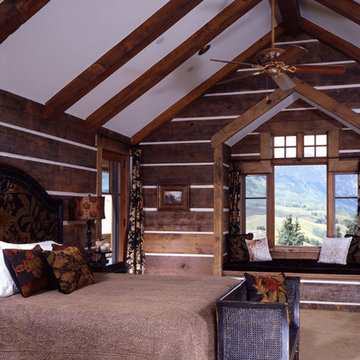
James Ray Spahn Photography, Inc.
Esempio di una camera da letto rustica
Esempio di una camera da letto rustica
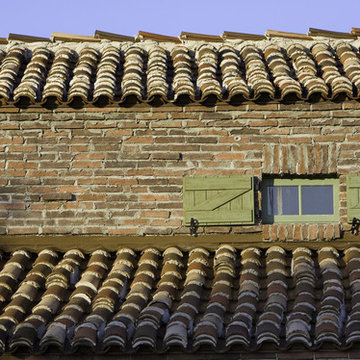
Evocative of ancient Rome, RomaBrick is a wider-proportioned profile. The irregular shape projects enormous visual interest. With a slightly thicker form, Stone: RomaBrick - Bracciano
RomaBrick offers excellent opportunity for blending with other Eldorado Stone profiles. RomaBrick varies in length from 9″ to 10.25″ and 1.5″ to 2″ in height.
Get a Sample of RomaBrick: https://shop.eldoradostone.com/products/romabrick
1.024 Foto di case e interni rustici
9


















