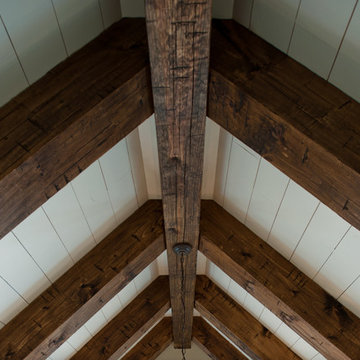175.514 Foto di case e interni rustici
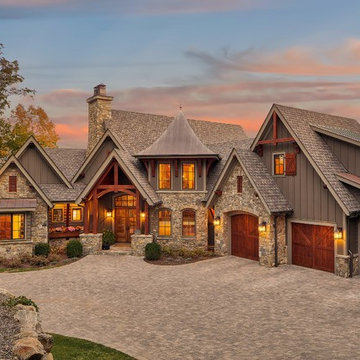
Designed and built by ARCON
Photography by Aaron Hogsed
Foto della villa grigia rustica a due piani con rivestimenti misti, tetto a capanna e copertura a scandole
Foto della villa grigia rustica a due piani con rivestimenti misti, tetto a capanna e copertura a scandole

Paul Dyer Photo
Foto di una sala da pranzo aperta verso il soggiorno stile rurale con pavimento in bambù e pavimento marrone
Foto di una sala da pranzo aperta verso il soggiorno stile rurale con pavimento in bambù e pavimento marrone

This is a Rustic inspired Ship Ladder designed for a cozy cabin in Maine. This great design connects you to the loft above, while also being space-saving, with sliding wall brackets to make the space more usable.
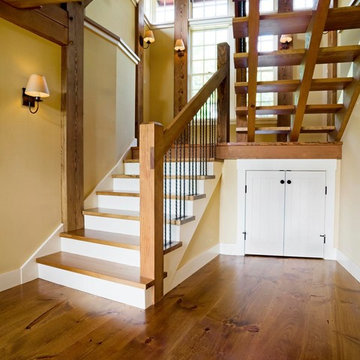
Foto di una grande scala a "U" rustica con pedata in legno, nessuna alzata e parapetto in legno

Large Mountain Rustic home on Grand Lake. All reclaimed materials on the exterior. Large timber corbels and beam work with exposed rafters define the exterior. High-end interior finishes and cabinetry throughout.

Foto di una grande e in muratura stanza da bagno padronale stile rurale con ante in legno bruno, vasca con piedi a zampa di leone, pareti marroni, parquet scuro, lavabo da incasso, top in legno, pavimento marrone e ante lisce

Ispirazione per una grande stanza da bagno padronale stile rurale con nessun'anta, ante con finitura invecchiata, vasca freestanding, doccia aperta, piastrelle marroni, pareti bianche, lavabo da incasso, doccia aperta, piastrelle in pietra, pavimento in gres porcellanato, top in granito e pavimento marrone

Located in Whitefish, Montana near one of our nation’s most beautiful national parks, Glacier National Park, Great Northern Lodge was designed and constructed with a grandeur and timelessness that is rarely found in much of today’s fast paced construction practices. Influenced by the solid stacked masonry constructed for Sperry Chalet in Glacier National Park, Great Northern Lodge uniquely exemplifies Parkitecture style masonry. The owner had made a commitment to quality at the onset of the project and was adamant about designating stone as the most dominant material. The criteria for the stone selection was to be an indigenous stone that replicated the unique, maroon colored Sperry Chalet stone accompanied by a masculine scale. Great Northern Lodge incorporates centuries of gained knowledge on masonry construction with modern design and construction capabilities and will stand as one of northern Montana’s most distinguished structures for centuries to come.

Immagine di una cucina rustica di medie dimensioni con ante lisce, ante in legno chiaro, top in superficie solida, paraspruzzi marrone, paraspruzzi in lastra di pietra, elettrodomestici colorati, lavello sottopiano, pavimento in travertino e pavimento beige
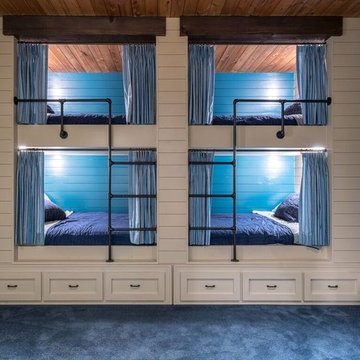
Custom lake home designed by Abbi Williams built by Will Hines Keeoco Dev. the Reserve Lake Keowee
Idee per una cameretta per bambini rustica con pareti blu e moquette
Idee per una cameretta per bambini rustica con pareti blu e moquette
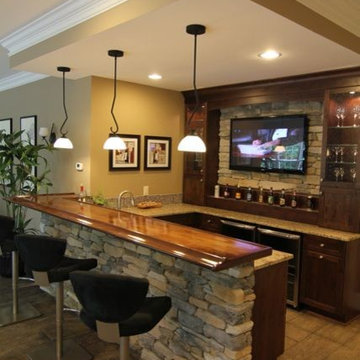
Designs by Mark is on of the regions leading design/build firms providing their residential & commercial clients with design solutions & construction services for over 27 years. Designs by Mark specializes in home renovations, additions, basements, home theater rooms, kitchens & bathrooms as well as interior design. To learn more, give us a call at 215-357-1468 or visit us on the web - www.designsbymarkinc.com.

The existing tub and shower in this master bathroom were removed to create more space for a curbless, walk in shower. 4" x 8" brick style tile on the shower walls, and pebble tile on the shower floor bring in the warm earth tones the clients desired. Venetian bronze fixtures complete the rustic feel for this charming master shower!
Are you thinking about remodeling your bathroom? We offer complimentary design consultations. Please feel free to contact us.
602-428-6112
www.CustomCreativeRemodeling.com
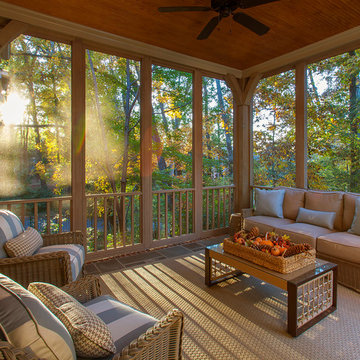
d randolph foulds photography
Ispirazione per un portico rustico con un portico chiuso, piastrelle e un tetto a sbalzo
Ispirazione per un portico rustico con un portico chiuso, piastrelle e un tetto a sbalzo
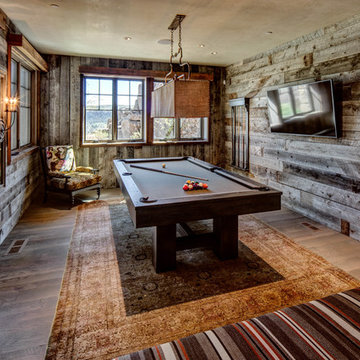
Esempio di un soggiorno rustico di medie dimensioni e chiuso con sala giochi, pareti marroni, pavimento in legno massello medio e TV a parete

Foto della facciata di una casa rustica a un piano con rivestimento in legno e falda a timpano

Immagine di una stanza da bagno con doccia rustica di medie dimensioni con ante in stile shaker, ante in legno bruno, doccia ad angolo, WC a due pezzi, piastrelle marroni, piastrelle multicolore, piastrelle in pietra, pareti beige, pavimento in gres porcellanato e top in granito
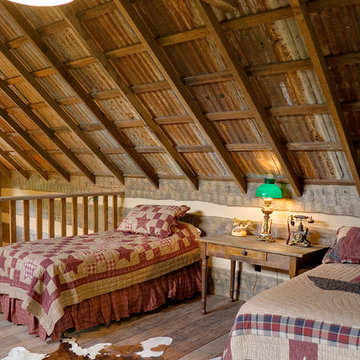
Rustic loft bedroom with tin roof. Photo by Brian Greenstone
Esempio di una piccola camera da letto stile loft rustica con pavimento in legno massello medio
Esempio di una piccola camera da letto stile loft rustica con pavimento in legno massello medio
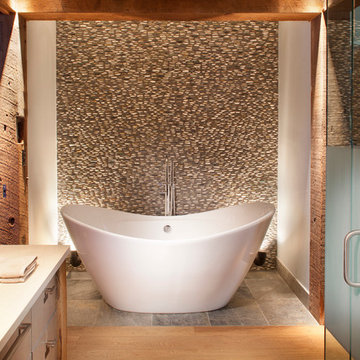
James Ray Spahn
Ispirazione per una stanza da bagno rustica con ante lisce, ante in legno scuro, vasca freestanding, piastrelle di ciottoli, pareti bianche, pavimento in legno massello medio e piastrelle marroni
Ispirazione per una stanza da bagno rustica con ante lisce, ante in legno scuro, vasca freestanding, piastrelle di ciottoli, pareti bianche, pavimento in legno massello medio e piastrelle marroni
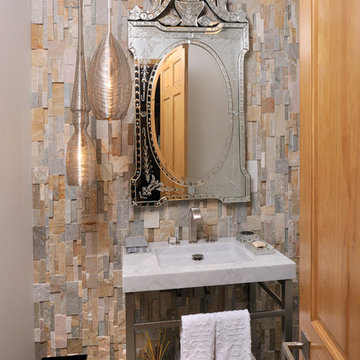
Peter Damroth
Esempio di un bagno di servizio rustico con piastrelle multicolore, piastrelle in pietra e lavabo integrato
Esempio di un bagno di servizio rustico con piastrelle multicolore, piastrelle in pietra e lavabo integrato
175.514 Foto di case e interni rustici
3


















